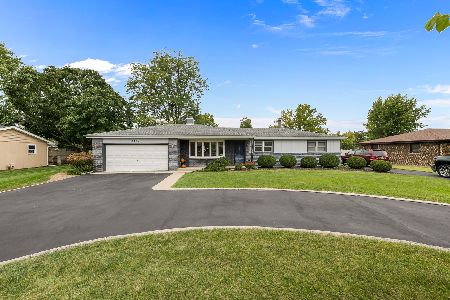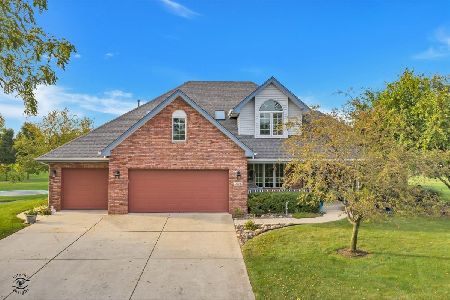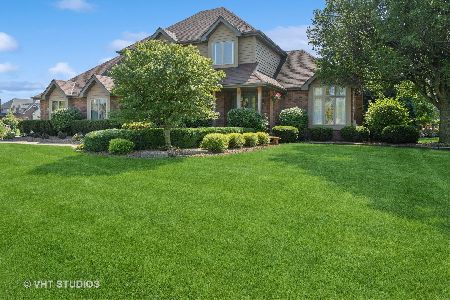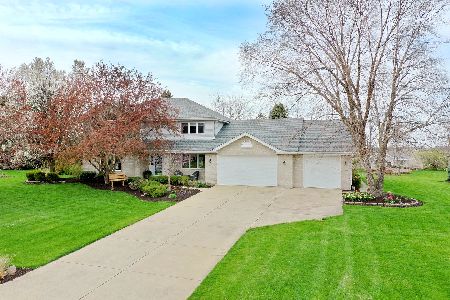12229 Donegal Lane, New Lenox, Illinois 60451
$800,000
|
Sold
|
|
| Status: | Closed |
| Sqft: | 6,000 |
| Cost/Sqft: | $137 |
| Beds: | 4 |
| Baths: | 6 |
| Year Built: | 2000 |
| Property Taxes: | $12,613 |
| Days On Market: | 896 |
| Lot Size: | 0,00 |
Description
Lincoln Way East School district and Frankfort grade schools! Situated on an aprox acre in Chessington Grove East subdivision with INGROUND POOL! This custom, well built brick Georgian offers 4 bedrooms and 5.1 baths. Stunning 2 story foyer with marble flooring and spiral staircase welcomes you the moment you step into this beautiful home. Original owner spared no expense to detail from the 20 ft coffered ceilings in the family room to the gleaming hardwood flooring throughout main and upper levels. Well-appointed kitchen provides built-in stainless-steel appliances, granite countertops, double oven and custom California Closet pantry. Wet bar conveniently accessible from kitchen, family room and formal dining. Main level office with french doors and private paver patio. Also located on the main level is a full bath next to the back entrance for easy access to and from the pool. Dual staircases lead you to 4 spacious bedrooms upstairs all with hardwood flooring. Primary suite offers 2 custom walk-in closets and en-suite bathroom featuring spa-like marble shower, dual vanities, travertine floors and jacuzzi tub. Bedrooms 2 and 3 share a jack and jill bath. Bedroom 4 has a private en-suite. Incredible finished basement with detailed ceilings, custom bar, gaming area, full bath, storage area with custom shelving AND separate stairway access to 3 car garage with heated flooring! So many wonderful amenities to this home. Agents, please see the feature sheet in additional information for more details on this extraordinary home.
Property Specifics
| Single Family | |
| — | |
| — | |
| 2000 | |
| — | |
| — | |
| No | |
| — |
| Will | |
| — | |
| — / Not Applicable | |
| — | |
| — | |
| — | |
| 11823987 | |
| 1508364020070000 |
Nearby Schools
| NAME: | DISTRICT: | DISTANCE: | |
|---|---|---|---|
|
Grade School
Grand Prairie Elementary School |
157C | — | |
|
Middle School
Hickory Creek Middle School |
157C | Not in DB | |
|
High School
Lincoln-way East High School |
210 | Not in DB | |
Property History
| DATE: | EVENT: | PRICE: | SOURCE: |
|---|---|---|---|
| 20 Sep, 2023 | Sold | $800,000 | MRED MLS |
| 15 Aug, 2023 | Under contract | $824,900 | MRED MLS |
| 6 Jul, 2023 | Listed for sale | $824,900 | MRED MLS |
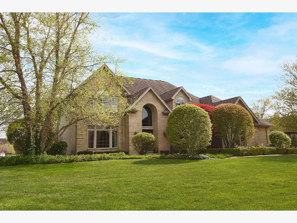

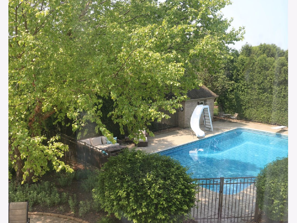

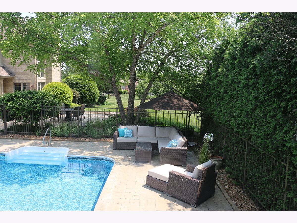
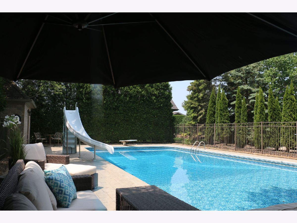
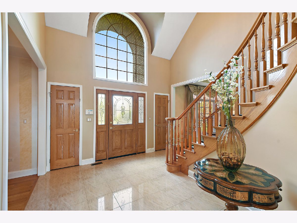
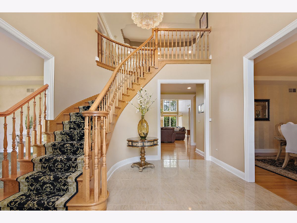
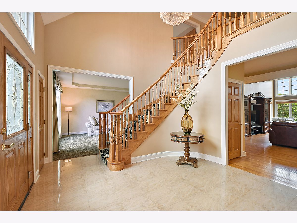
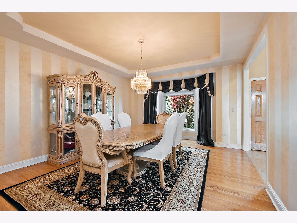
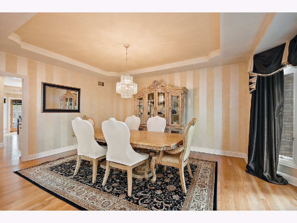
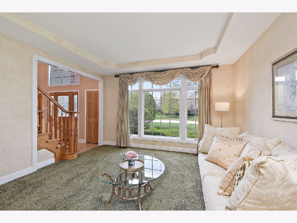
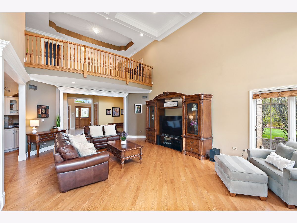
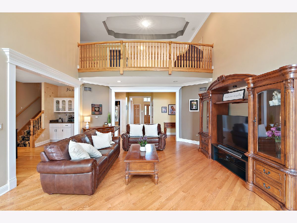
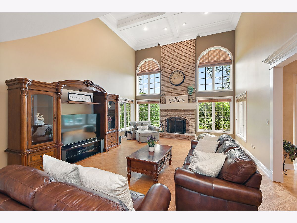
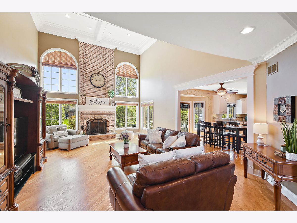
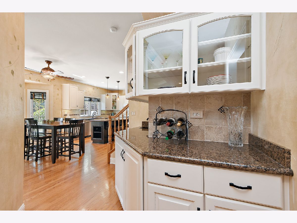
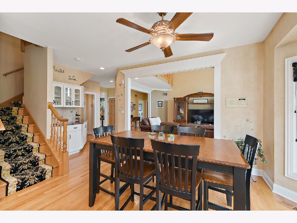
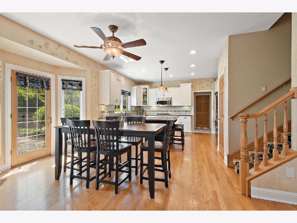
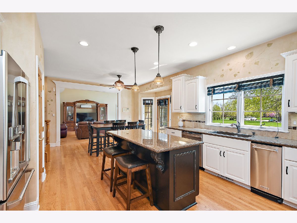
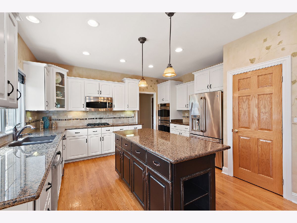
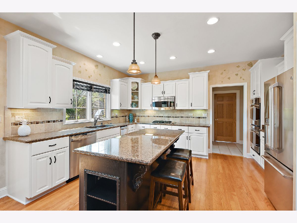
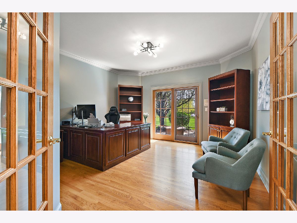
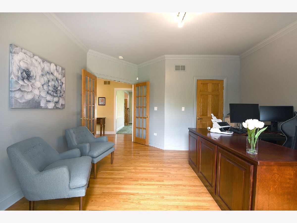
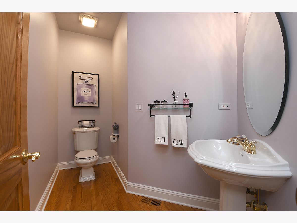
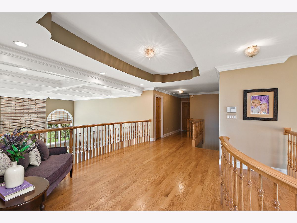
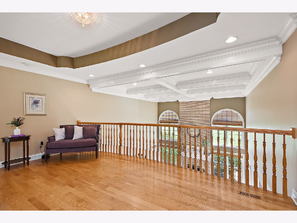
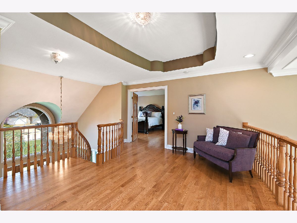
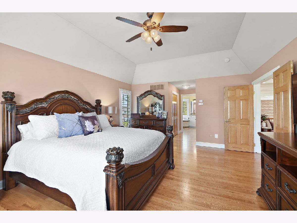
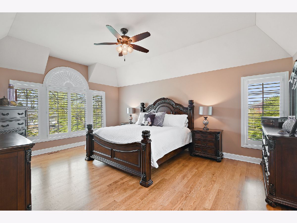
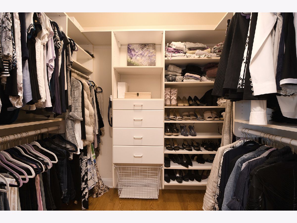
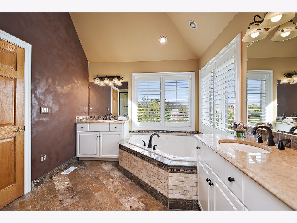
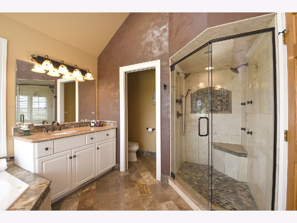
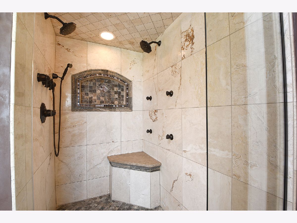
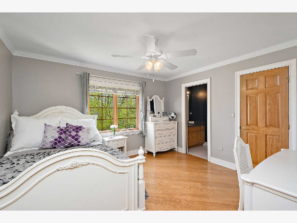
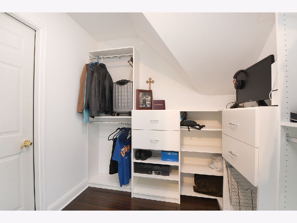
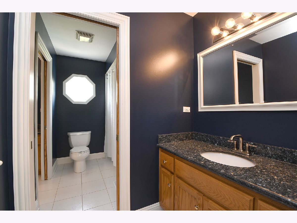
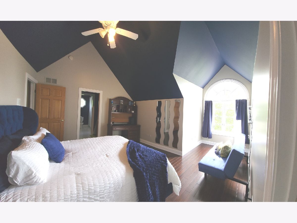
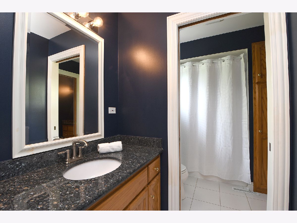
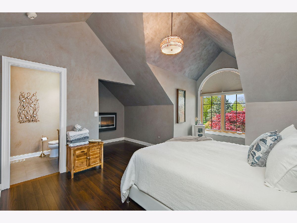
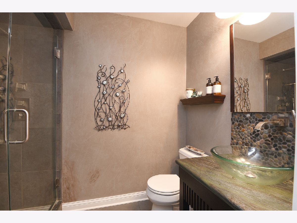
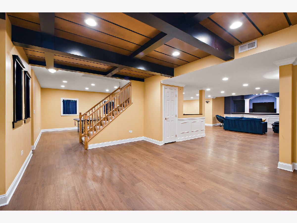
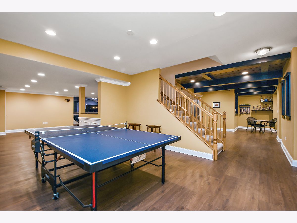
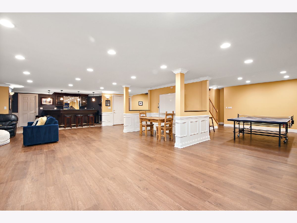
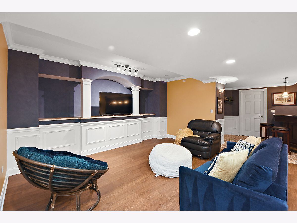
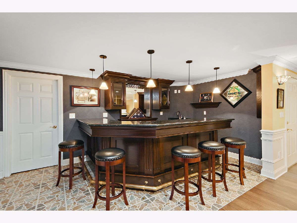
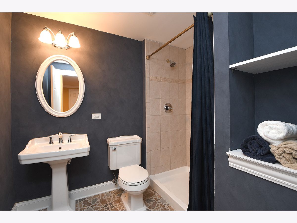
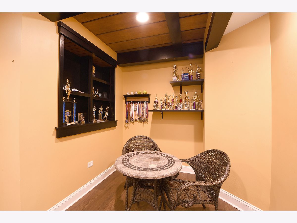
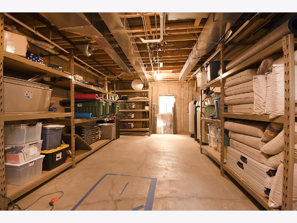
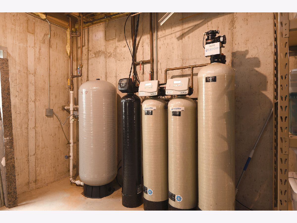
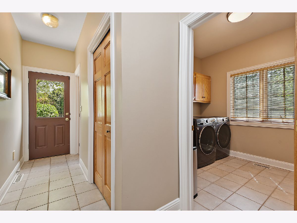
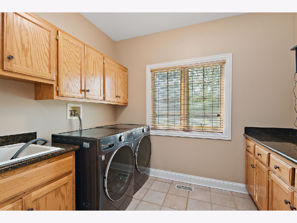
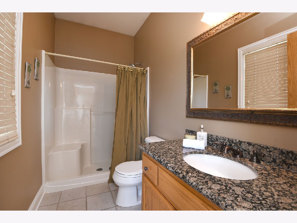

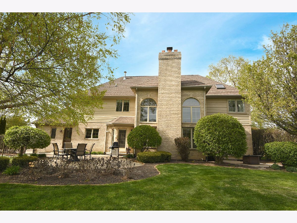
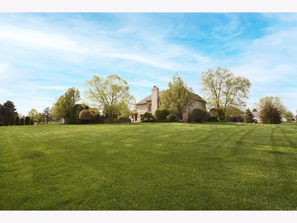
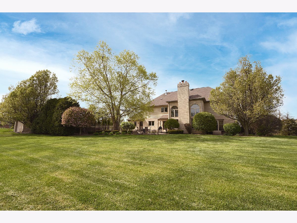
Room Specifics
Total Bedrooms: 4
Bedrooms Above Ground: 4
Bedrooms Below Ground: 0
Dimensions: —
Floor Type: —
Dimensions: —
Floor Type: —
Dimensions: —
Floor Type: —
Full Bathrooms: 6
Bathroom Amenities: Full Body Spray Shower
Bathroom in Basement: 1
Rooms: —
Basement Description: Finished
Other Specifics
| 3 | |
| — | |
| Concrete | |
| — | |
| — | |
| 43560 | |
| — | |
| — | |
| — | |
| — | |
| Not in DB | |
| — | |
| — | |
| — | |
| — |
Tax History
| Year | Property Taxes |
|---|---|
| 2023 | $12,613 |
Contact Agent
Nearby Sold Comparables
Contact Agent
Listing Provided By
CRIS Realty

