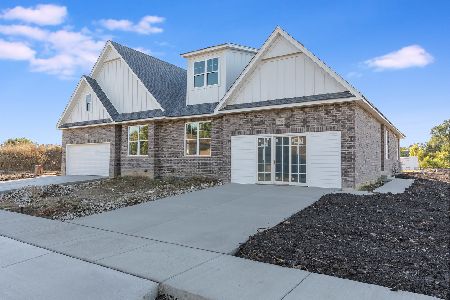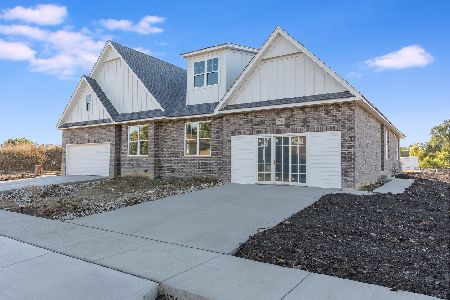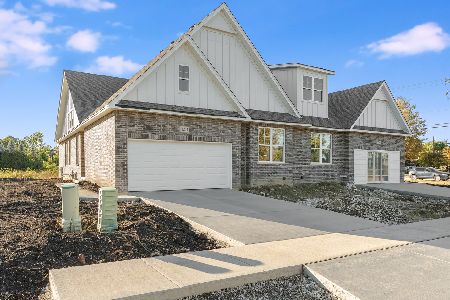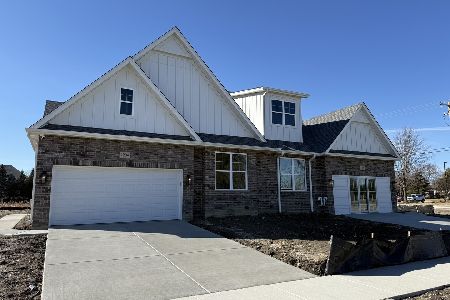1221 Ashbury Drive, Lemont, Illinois 60439
$315,000
|
Sold
|
|
| Status: | Closed |
| Sqft: | 2,164 |
| Cost/Sqft: | $150 |
| Beds: | 2 |
| Baths: | 4 |
| Year Built: | 2005 |
| Property Taxes: | $6,200 |
| Days On Market: | 4715 |
| Lot Size: | 0,00 |
Description
Immaculate townhome in desireable Ashbury Woods. Better than new. Backs up to a wooded area. No neighbors behind. Sellers did away with the huge loft and put the space into a walk in closet in the 2nd bedroom. Loft is smaller. Basement beautifully finished with a full bath. Beautiful kitchen with granite counters. Hardwood floors in the livingroom, diningroom, and den. Basement carpeted. Lots of storage...
Property Specifics
| Condos/Townhomes | |
| 2 | |
| — | |
| 2005 | |
| Full | |
| BILTMORE | |
| No | |
| — |
| Cook | |
| Ashbury Woods | |
| 220 / Monthly | |
| Insurance,Lawn Care,Snow Removal | |
| Community Well | |
| Public Sewer | |
| 08304366 | |
| 22331060180000 |
Property History
| DATE: | EVENT: | PRICE: | SOURCE: |
|---|---|---|---|
| 29 Jul, 2013 | Sold | $315,000 | MRED MLS |
| 19 Jun, 2013 | Under contract | $324,900 | MRED MLS |
| — | Last price change | $334,900 | MRED MLS |
| 1 Apr, 2013 | Listed for sale | $334,900 | MRED MLS |
Room Specifics
Total Bedrooms: 2
Bedrooms Above Ground: 2
Bedrooms Below Ground: 0
Dimensions: —
Floor Type: Carpet
Full Bathrooms: 4
Bathroom Amenities: Separate Shower,Double Sink,Soaking Tub
Bathroom in Basement: 1
Rooms: Den,Eating Area,Loft
Basement Description: Finished
Other Specifics
| 2 | |
| Concrete Perimeter | |
| Asphalt | |
| Deck | |
| Wooded,Rear of Lot | |
| 25 X 81 | |
| — | |
| Full | |
| Vaulted/Cathedral Ceilings | |
| Range, Microwave, Dishwasher, Refrigerator, Washer, Dryer | |
| Not in DB | |
| — | |
| — | |
| — | |
| Double Sided, Gas Log |
Tax History
| Year | Property Taxes |
|---|---|
| 2013 | $6,200 |
Contact Agent
Nearby Similar Homes
Nearby Sold Comparables
Contact Agent
Listing Provided By
Century 21 Affiliated










