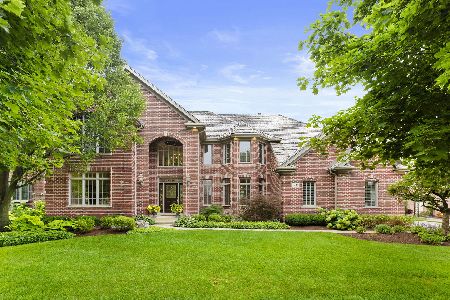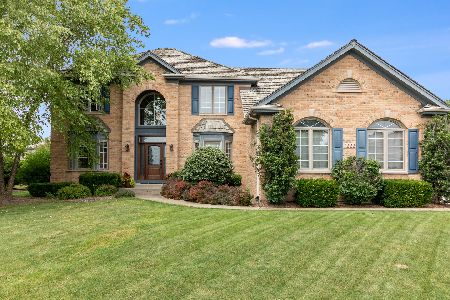1221 Countryside Lane, South Elgin, Illinois 60177
$440,000
|
Sold
|
|
| Status: | Closed |
| Sqft: | 3,190 |
| Cost/Sqft: | $141 |
| Beds: | 4 |
| Baths: | 4 |
| Year Built: | 2000 |
| Property Taxes: | $14,978 |
| Days On Market: | 4251 |
| Lot Size: | 0,12 |
Description
Stunning home with soaring ceilings, skylights, hardwood floors, granite tops, two fireplaces, full finished basement, formal dining room, full bath & extra bedroom in basement, custom bar in basement, large storage areas, master suite with fireplace, walk in closet, jacuzzi tub, first floor office/den, new appliances, sunroom off kitchen, zoned sprinkler system, private patio in large rear yard, cedar shake roof
Property Specifics
| Single Family | |
| — | |
| — | |
| 2000 | |
| Full | |
| — | |
| No | |
| 0.12 |
| Kane | |
| Thornwood | |
| 117 / Quarterly | |
| Clubhouse,Pool | |
| Lake Michigan,Public | |
| Public Sewer | |
| 08639173 | |
| 0905326005 |
Nearby Schools
| NAME: | DISTRICT: | DISTANCE: | |
|---|---|---|---|
|
Middle School
Haines Middle School |
303 | Not in DB | |
|
High School
St Charles North High School |
303 | Not in DB | |
Property History
| DATE: | EVENT: | PRICE: | SOURCE: |
|---|---|---|---|
| 21 Sep, 2009 | Sold | $340,000 | MRED MLS |
| 24 Aug, 2009 | Under contract | $369,900 | MRED MLS |
| — | Last price change | $399,000 | MRED MLS |
| 17 Jun, 2009 | Listed for sale | $420,000 | MRED MLS |
| 5 Aug, 2014 | Sold | $440,000 | MRED MLS |
| 14 Jul, 2014 | Under contract | $449,800 | MRED MLS |
| — | Last price change | $464,787 | MRED MLS |
| 9 Jun, 2014 | Listed for sale | $464,787 | MRED MLS |
| 1 May, 2018 | Sold | $475,000 | MRED MLS |
| 14 Mar, 2018 | Under contract | $489,000 | MRED MLS |
| 12 Mar, 2018 | Listed for sale | $489,000 | MRED MLS |
Room Specifics
Total Bedrooms: 5
Bedrooms Above Ground: 4
Bedrooms Below Ground: 1
Dimensions: —
Floor Type: Carpet
Dimensions: —
Floor Type: Carpet
Dimensions: —
Floor Type: Carpet
Dimensions: —
Floor Type: —
Full Bathrooms: 4
Bathroom Amenities: Whirlpool,Double Sink,Soaking Tub
Bathroom in Basement: 1
Rooms: Bedroom 5,Den,Recreation Room,Sun Room
Basement Description: Finished
Other Specifics
| 3 | |
| Concrete Perimeter | |
| Asphalt | |
| Patio, Storms/Screens | |
| Corner Lot | |
| 132X96X100X19X27X66 | |
| — | |
| Full | |
| Vaulted/Cathedral Ceilings, Skylight(s), Bar-Wet, Hardwood Floors, First Floor Laundry | |
| Range, Microwave, Dishwasher, Refrigerator, Disposal | |
| Not in DB | |
| Clubhouse, Pool, Tennis Courts, Sidewalks, Street Lights | |
| — | |
| — | |
| Wood Burning |
Tax History
| Year | Property Taxes |
|---|---|
| 2009 | $12,718 |
| 2014 | $14,978 |
| 2018 | $14,062 |
Contact Agent
Nearby Similar Homes
Nearby Sold Comparables
Contact Agent
Listing Provided By
Berkshire Hathaway HomeServices American Heritage










