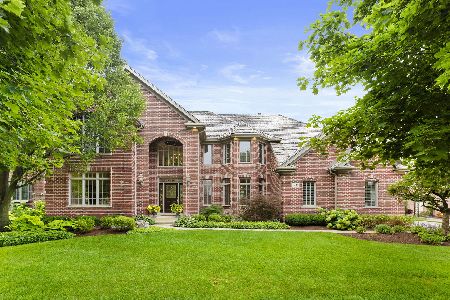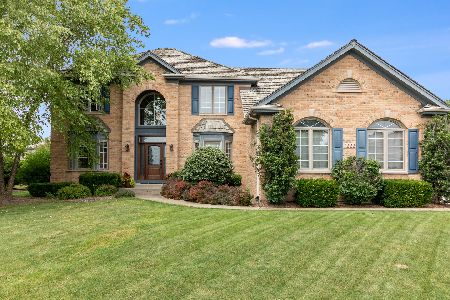1221 Countryside Lane, South Elgin, Illinois 60177
$475,000
|
Sold
|
|
| Status: | Closed |
| Sqft: | 3,190 |
| Cost/Sqft: | $153 |
| Beds: | 4 |
| Baths: | 4 |
| Year Built: | 2000 |
| Property Taxes: | $14,062 |
| Days On Market: | 2880 |
| Lot Size: | 0,00 |
Description
$1000 BONUS TO SELLING OFFICE! REMARKABLE custom home is loaded with upgrades! NEW HARDWOOD FLOORS ON 1ST AND SECOND LEVELS.... new wood laminate floors in finished basement with 2nd kitchen/bar, huge rec room and 5th bedroom w/private bath! Arched entryways & windows, columns, skylights, vaulted and tray ceilings! Spacious FR with fireplace opens up to a vaulted Kitchen w/maple cabinets, skylight,center island, granite counter tops and SS appliances! New fridge and W/D!! Cozy sun room is located off the kitchen, Spacious 1st floor den & formal DR! MBdrm has a fireplace & huge walk-in closet, luxury MBath w/whirlpool tub & shower. New windows on back side of house, new chandeliers in foyer, kitchen and lighting over island. New fence, large patio and prof landscaped yard w/sprinkler system. 2 pools, clubhouse, tennis, volleyball & basketball courts and award winning St. Charles schools!!! Just seconds to shopping and major highways. Too many upgrades to mention, SHOW & SELL!
Property Specifics
| Single Family | |
| — | |
| — | |
| 2000 | |
| Full | |
| — | |
| No | |
| — |
| Kane | |
| Thornwood | |
| 117 / Quarterly | |
| Clubhouse,Exercise Facilities,Pool | |
| Public | |
| Public Sewer | |
| 09881259 | |
| 0905326005 |
Nearby Schools
| NAME: | DISTRICT: | DISTANCE: | |
|---|---|---|---|
|
Grade School
Corron Elementary School |
303 | — | |
|
Middle School
Haines Middle School |
303 | Not in DB | |
|
High School
St Charles North High School |
303 | Not in DB | |
Property History
| DATE: | EVENT: | PRICE: | SOURCE: |
|---|---|---|---|
| 21 Sep, 2009 | Sold | $340,000 | MRED MLS |
| 24 Aug, 2009 | Under contract | $369,900 | MRED MLS |
| — | Last price change | $399,000 | MRED MLS |
| 17 Jun, 2009 | Listed for sale | $420,000 | MRED MLS |
| 5 Aug, 2014 | Sold | $440,000 | MRED MLS |
| 14 Jul, 2014 | Under contract | $449,800 | MRED MLS |
| — | Last price change | $464,787 | MRED MLS |
| 9 Jun, 2014 | Listed for sale | $464,787 | MRED MLS |
| 1 May, 2018 | Sold | $475,000 | MRED MLS |
| 14 Mar, 2018 | Under contract | $489,000 | MRED MLS |
| 12 Mar, 2018 | Listed for sale | $489,000 | MRED MLS |
Room Specifics
Total Bedrooms: 5
Bedrooms Above Ground: 4
Bedrooms Below Ground: 1
Dimensions: —
Floor Type: Hardwood
Dimensions: —
Floor Type: Hardwood
Dimensions: —
Floor Type: Hardwood
Dimensions: —
Floor Type: —
Full Bathrooms: 4
Bathroom Amenities: Whirlpool,Separate Shower,Double Sink
Bathroom in Basement: 1
Rooms: Sun Room,Recreation Room,Bedroom 5,Kitchen
Basement Description: Finished
Other Specifics
| 3 | |
| Concrete Perimeter | |
| Asphalt | |
| Patio, Dog Run, Storms/Screens | |
| Corner Lot,Fenced Yard,Landscaped | |
| 134X90X124X96 | |
| Unfinished | |
| Full | |
| Vaulted/Cathedral Ceilings, Skylight(s), Hardwood Floors, Wood Laminate Floors, In-Law Arrangement, First Floor Laundry | |
| Range, Microwave, Dishwasher, Refrigerator, Washer, Dryer, Stainless Steel Appliance(s) | |
| Not in DB | |
| Clubhouse, Pool, Tennis Courts, Street Lights, Street Paved | |
| — | |
| — | |
| Gas Log, Gas Starter |
Tax History
| Year | Property Taxes |
|---|---|
| 2009 | $12,718 |
| 2014 | $14,978 |
| 2018 | $14,062 |
Contact Agent
Nearby Similar Homes
Nearby Sold Comparables
Contact Agent
Listing Provided By
Baird & Warner Real Estate










