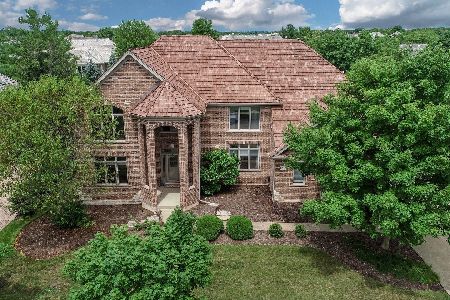1222 Brookside Drive, South Elgin, Illinois 60177
$489,000
|
Sold
|
|
| Status: | Closed |
| Sqft: | 3,158 |
| Cost/Sqft: | $157 |
| Beds: | 4 |
| Baths: | 4 |
| Year Built: | 2001 |
| Property Taxes: | $13,079 |
| Days On Market: | 2017 |
| Lot Size: | 0,28 |
Description
Pool Time! Pristine condition & exceptional floor plan with this custom home in desirable Thornwood. Pride of ownership shows & you will appreciate the many updates & upgrades: wide plank hand-scraped hardwood flooring throughout 1st floor - 1st floor Office/Den with views of the Pool. Dramatic Gourmet Kitchen with vaulted ceilings - recently remodeled - custom cabinetry - oversized island with breakfast bar counter - stainless steel upgraded appliances. Family Room with stone fireplace - open to the Breakfast Room with Pool views. Spacious Master Suite with volume ceilings, walk-in closet & bright Master Bathroom. Other bedrooms have volume ceilings. Professionally finished Lower Level with Rec Room, Game area, Media Room & Bonus Room - as well as full bathroom. Outdoor entertaining: kidney shaped pool - expanded patio space. Must See!! 38+ Page eBrochure.
Property Specifics
| Single Family | |
| — | |
| Traditional | |
| 2001 | |
| Full | |
| — | |
| No | |
| 0.28 |
| Kane | |
| Thornwood | |
| 130 / Quarterly | |
| None | |
| Public | |
| Public Sewer | |
| 10791157 | |
| 0905326010 |
Nearby Schools
| NAME: | DISTRICT: | DISTANCE: | |
|---|---|---|---|
|
Grade School
Corron Elementary School |
303 | — | |
|
Middle School
Wredling Middle School |
303 | Not in DB | |
|
High School
St Charles North High School |
303 | Not in DB | |
Property History
| DATE: | EVENT: | PRICE: | SOURCE: |
|---|---|---|---|
| 16 Sep, 2020 | Sold | $489,000 | MRED MLS |
| 8 Aug, 2020 | Under contract | $495,000 | MRED MLS |
| 22 Jul, 2020 | Listed for sale | $495,000 | MRED MLS |
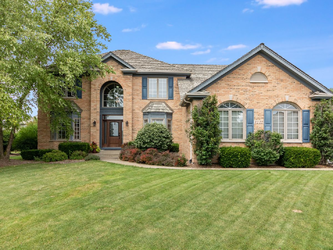
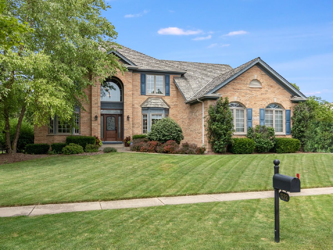
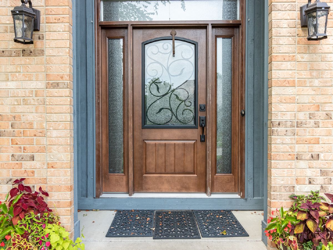
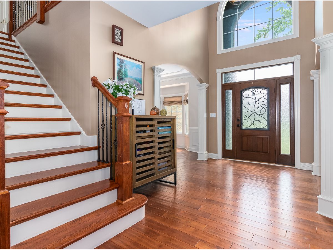
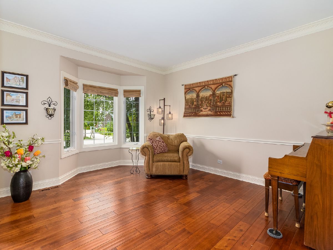
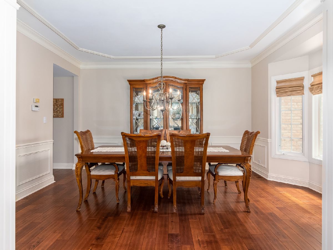
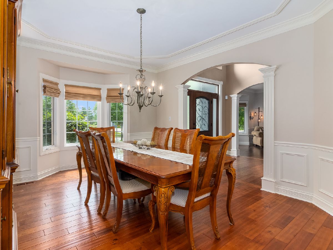
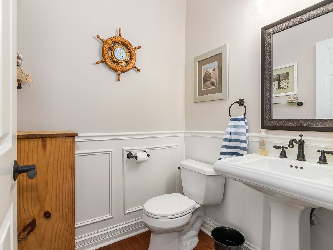
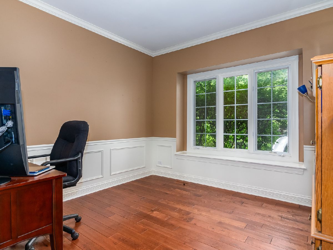
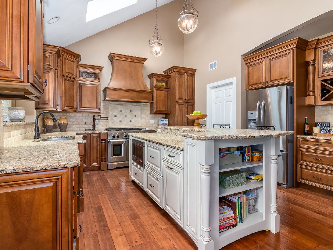
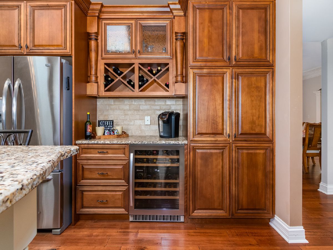
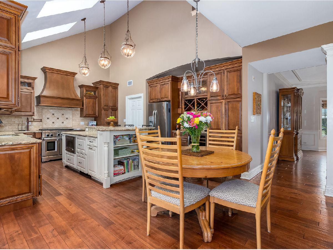
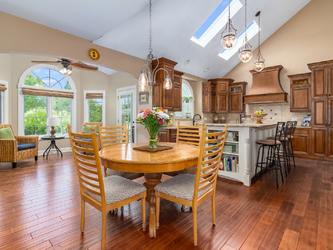
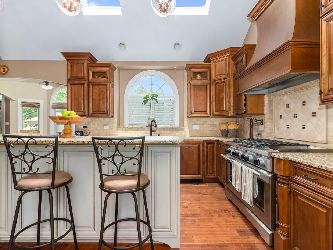
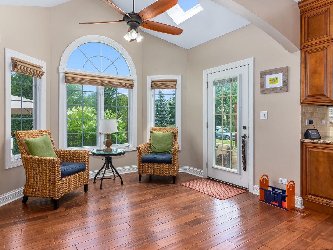
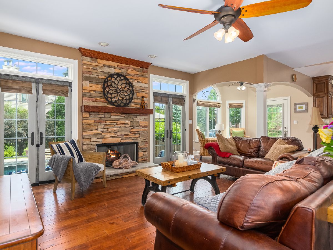
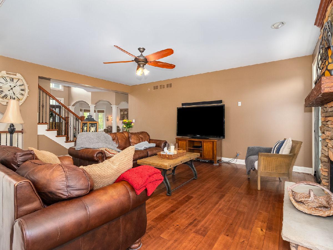
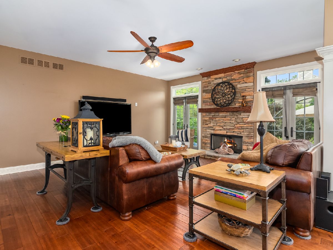
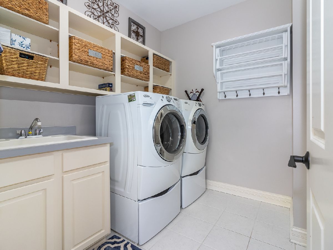
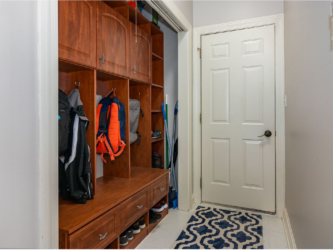
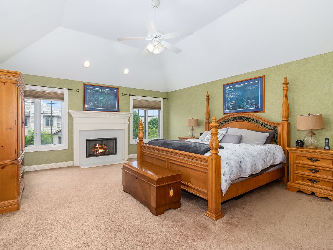
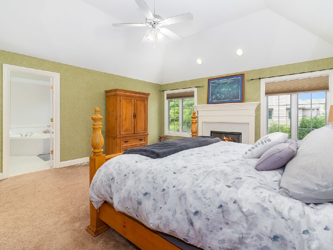
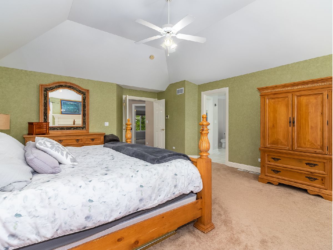
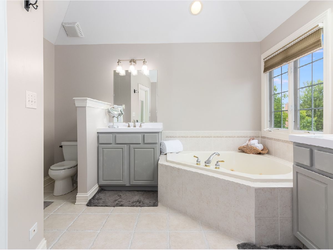
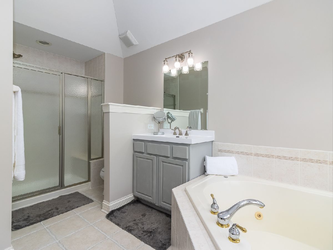
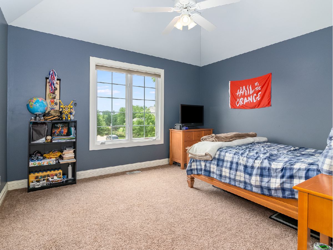
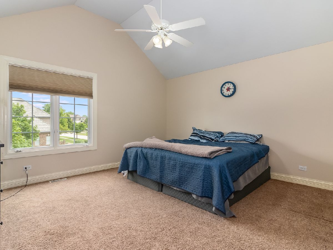
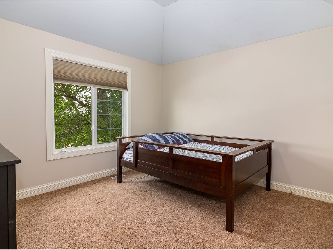
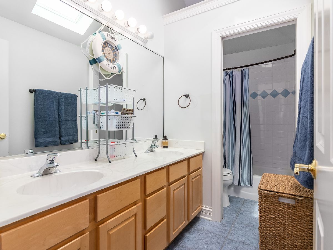
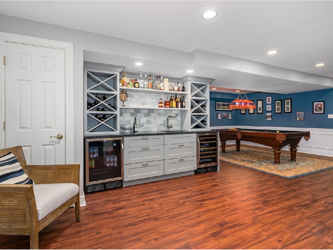
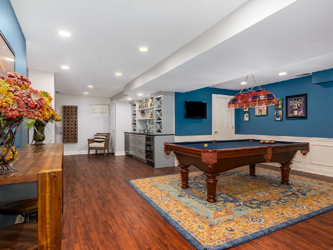
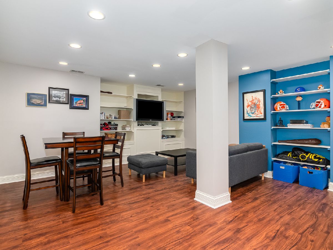
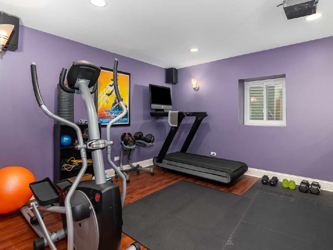
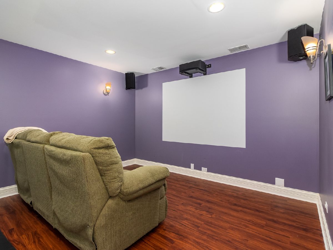
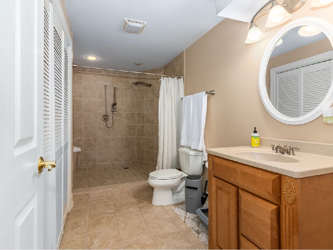
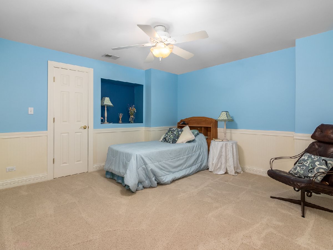
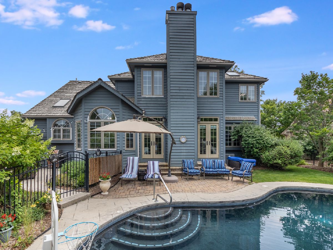
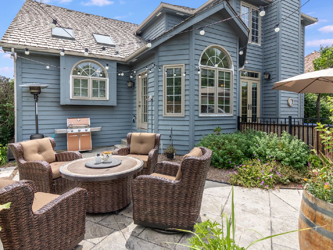
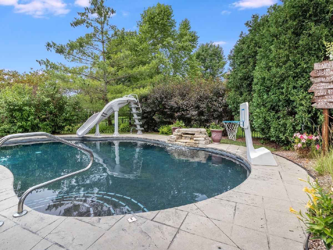
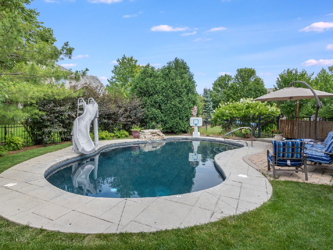
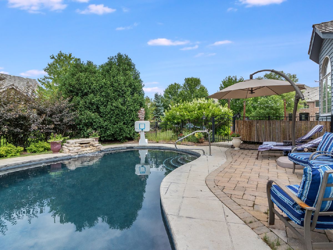
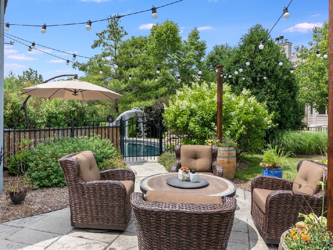
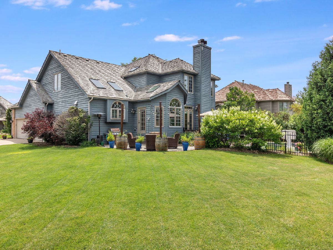
Room Specifics
Total Bedrooms: 4
Bedrooms Above Ground: 4
Bedrooms Below Ground: 0
Dimensions: —
Floor Type: Carpet
Dimensions: —
Floor Type: Carpet
Dimensions: —
Floor Type: Carpet
Full Bathrooms: 4
Bathroom Amenities: —
Bathroom in Basement: 1
Rooms: Bonus Room,Den,Recreation Room,Media Room,Foyer,Game Room,Sun Room
Basement Description: Finished
Other Specifics
| 3 | |
| Concrete Perimeter | |
| — | |
| — | |
| — | |
| 12240 | |
| — | |
| Full | |
| Vaulted/Cathedral Ceilings, Bar-Wet, Hardwood Floors, First Floor Laundry, Walk-In Closet(s) | |
| Range, Microwave, Dishwasher, High End Refrigerator, Wine Refrigerator | |
| Not in DB | |
| — | |
| — | |
| — | |
| Gas Starter |
Tax History
| Year | Property Taxes |
|---|---|
| 2020 | $13,079 |
Contact Agent
Nearby Similar Homes
Nearby Sold Comparables
Contact Agent
Listing Provided By
REMAX All Pro - St Charles







