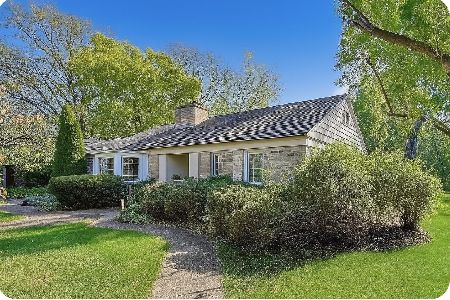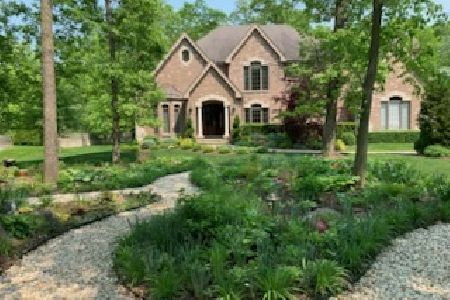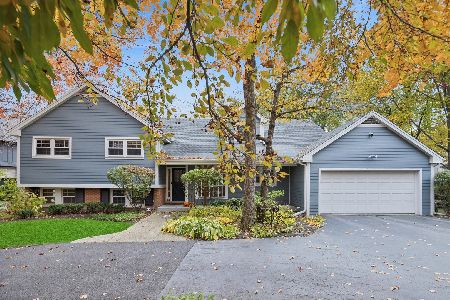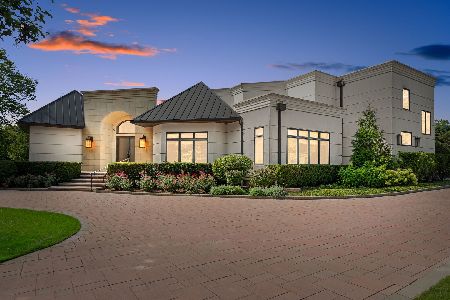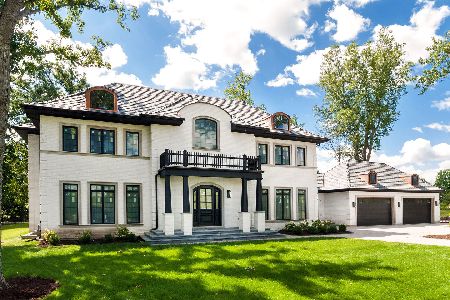1221 Thornapple Lane, Northbrook, Illinois 60062
$1,065,000
|
Sold
|
|
| Status: | Closed |
| Sqft: | 4,286 |
| Cost/Sqft: | $252 |
| Beds: | 4 |
| Baths: | 5 |
| Year Built: | 1989 |
| Property Taxes: | $24,757 |
| Days On Market: | 1742 |
| Lot Size: | 0,66 |
Description
This beautiful home is set on .66 acre in East Northbrook. Built by a well-known local builder. Large foyer welcomes you inside and features a bridal staircase and marble floor. Elegant, step-down living room with fireplace, bay window and custom built-ins. Formal dining room with room for entertaining the whole family. Bright kitchen features a center island, high-end appliances, large garden window, custom built-ins, coffee bar and separate eating area. Laundry/mud room leads to 3+ car garage with epoxy floor. Stunning family room boasts a 2 story beamed ceiling. wet bar and dramatic 16 foot high stone fireplace. Loft area above overlooks the family room and separates the primary bedroom suite from the other 3 bedrooms. Serene master suite with it's own fireplace, several closets including a well-appointed walk-in closet and beautiful, marble master bath. Whirlpool tub, separate shower with body sprays & dual sinks. Newly updated hall bath. Bedroom #2 is en-suite with a walk-in shower. Bedroom #3 is used as an office. Bedroom 4 currently used as an art studio but can easily be changed over to a bedroom. Finished lower level offers a recreation room and two more bedrooms with full bath. There is also a kitchenette enclosed behind doors and 2 storage rooms. Huge fenced yard offers warm weather fun with the large deck, pergola, gazebo with fan & built-in outdoor kitchen with cabinets,granite counters, grill, 2 burner cooktop & warming drawer. Extensively landscaped for privacy and beauty. Custom exterior lighting & bluestone walkway. A remarkable home unlike any other. New cedar shake roof. Circular drive in front and side load, 3+ car garage.
Property Specifics
| Single Family | |
| — | |
| Colonial | |
| 1989 | |
| Full | |
| — | |
| No | |
| 0.66 |
| Cook | |
| — | |
| — / Not Applicable | |
| None | |
| Lake Michigan | |
| Public Sewer | |
| 11006208 | |
| 04102000970000 |
Nearby Schools
| NAME: | DISTRICT: | DISTANCE: | |
|---|---|---|---|
|
Grade School
Meadowbrook Elementary School |
28 | — | |
|
Middle School
Northbrook Junior High School |
28 | Not in DB | |
|
High School
Glenbrook North High School |
225 | Not in DB | |
Property History
| DATE: | EVENT: | PRICE: | SOURCE: |
|---|---|---|---|
| 17 May, 2021 | Sold | $1,065,000 | MRED MLS |
| 2 Apr, 2021 | Under contract | $1,079,000 | MRED MLS |
| 10 Mar, 2021 | Listed for sale | $1,079,000 | MRED MLS |
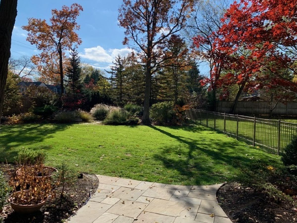
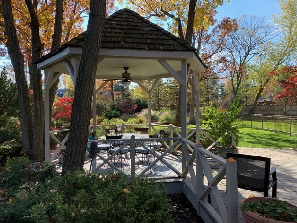
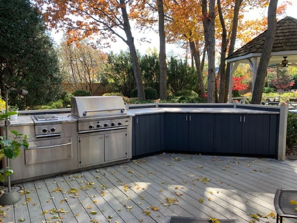
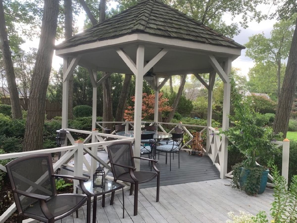
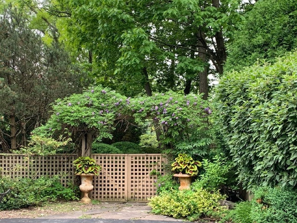
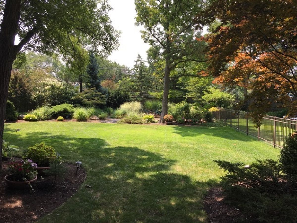
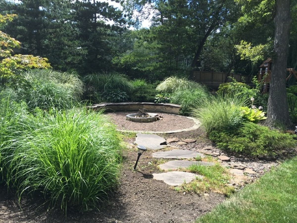
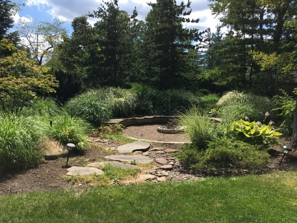
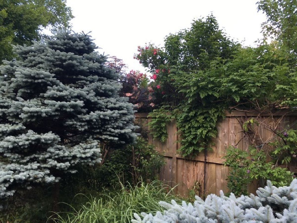
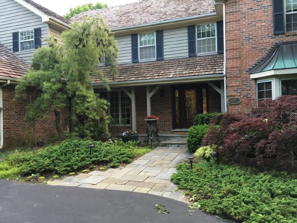
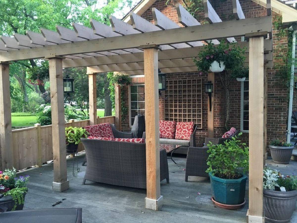
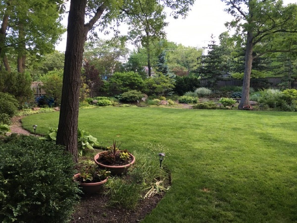
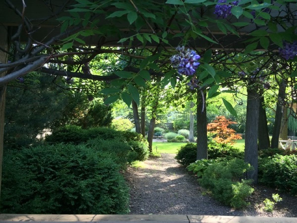
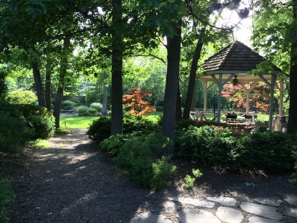
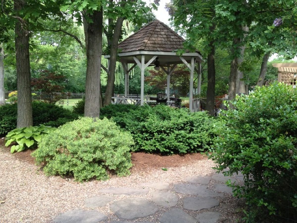
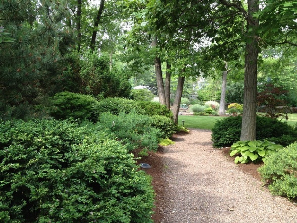
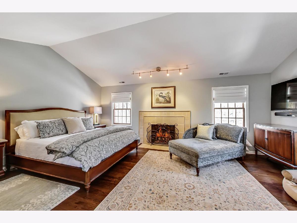
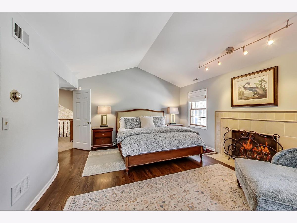
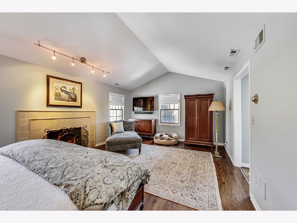
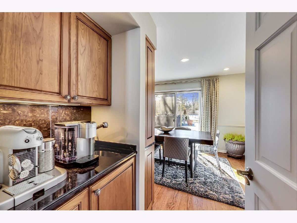
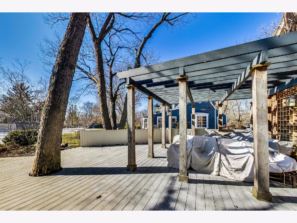
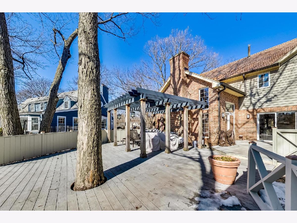
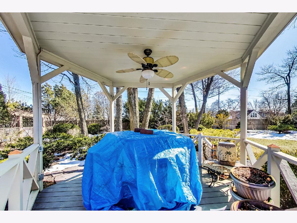
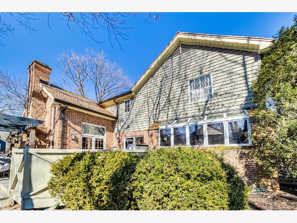
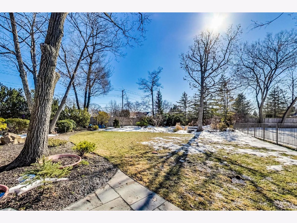
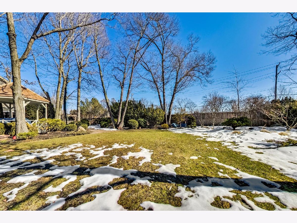
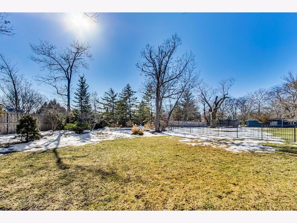
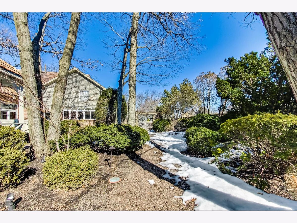
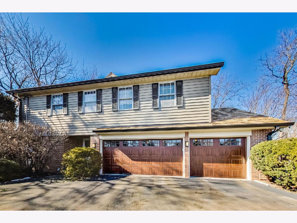
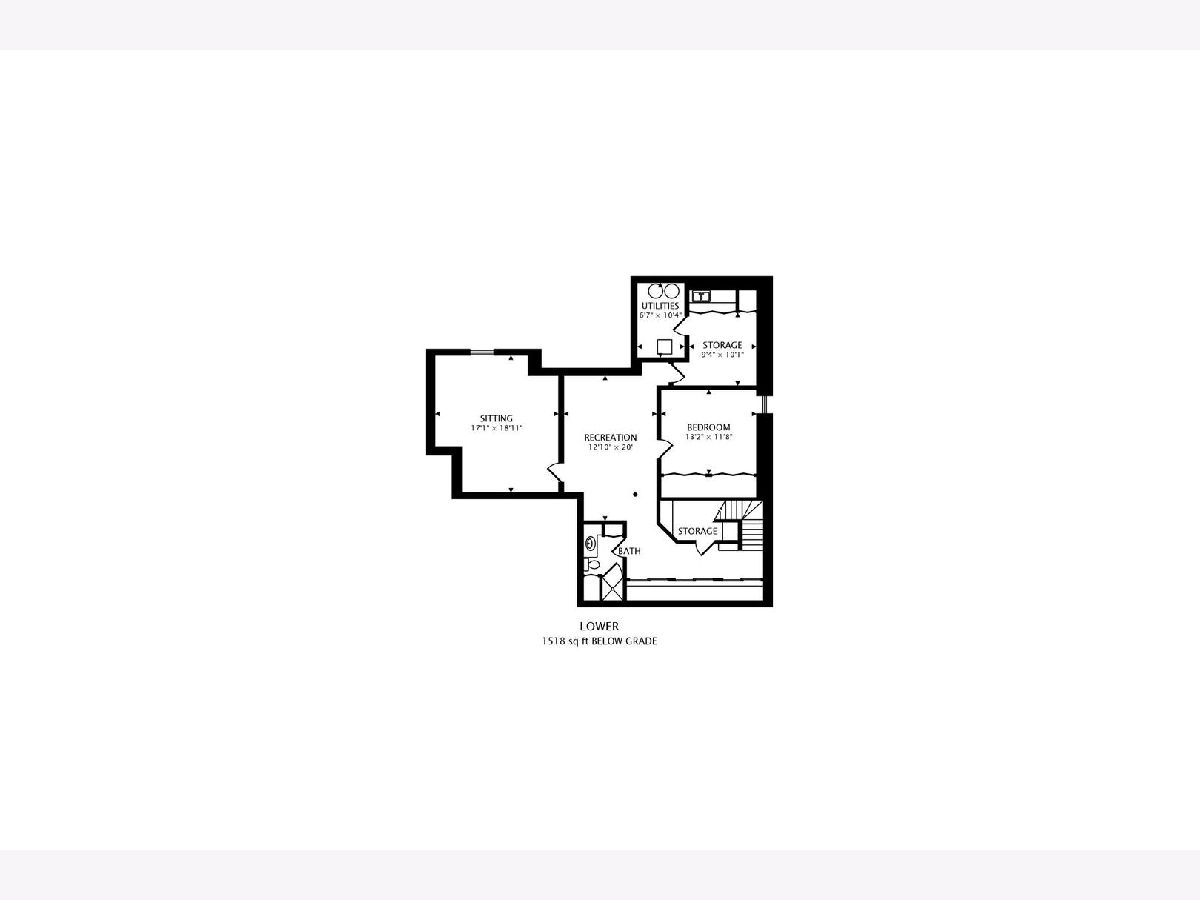
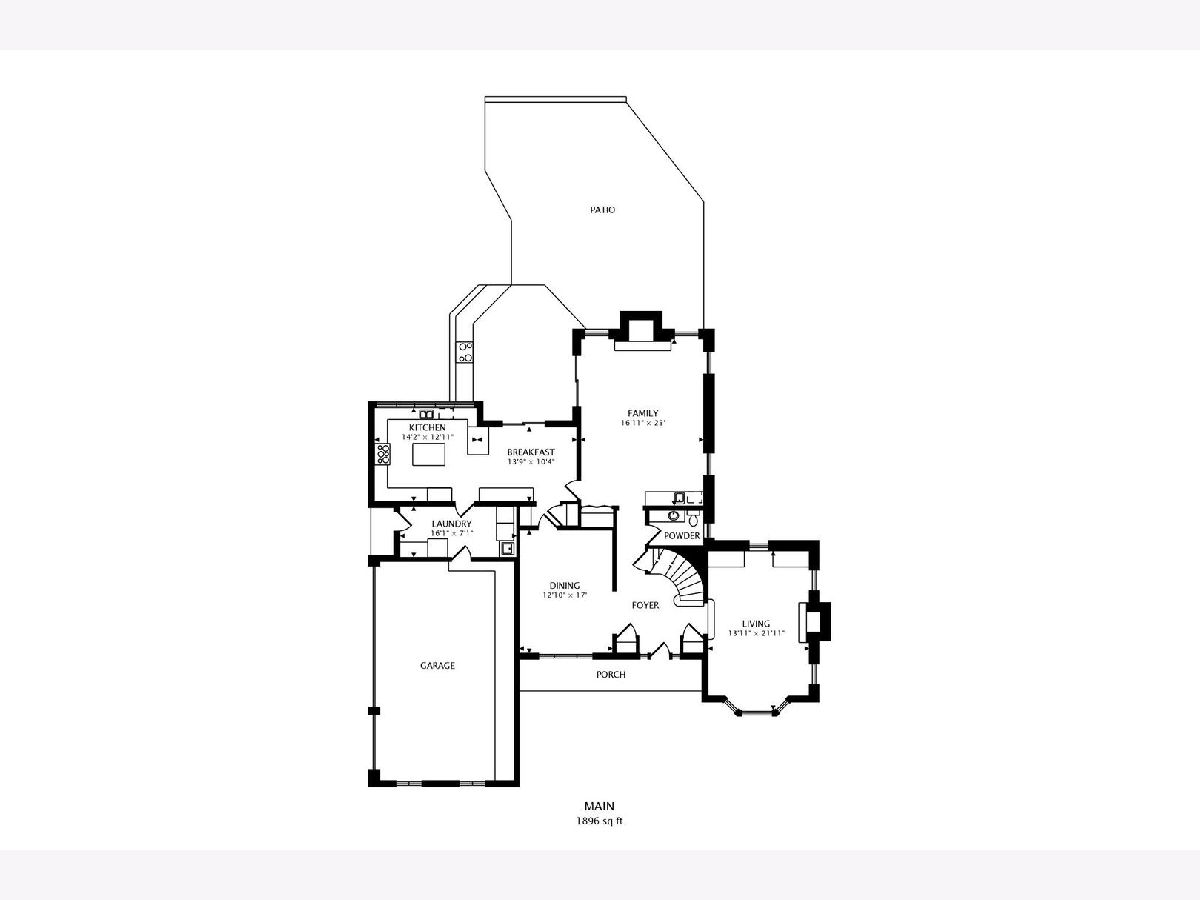
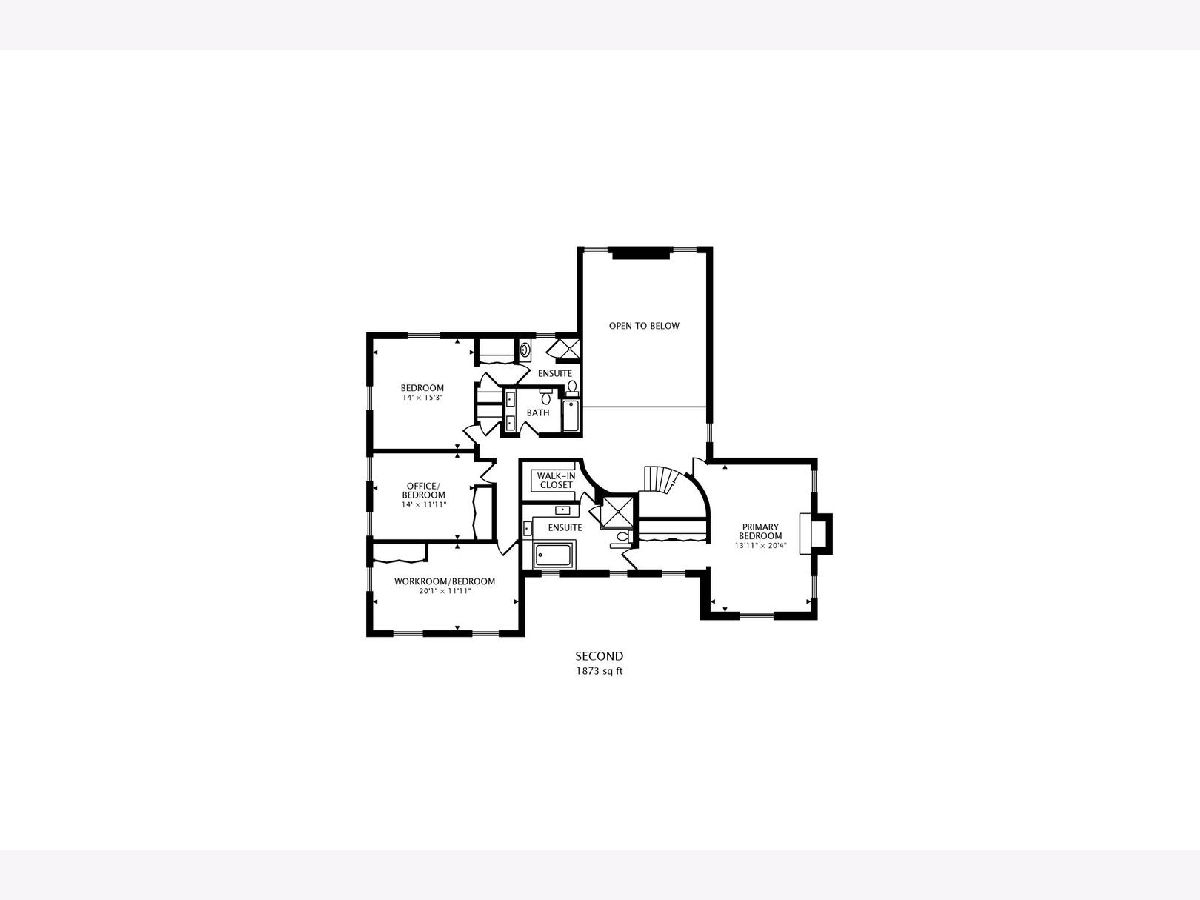
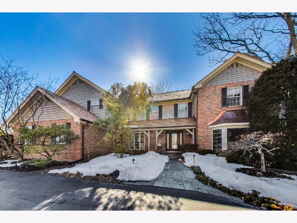
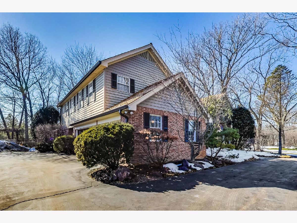
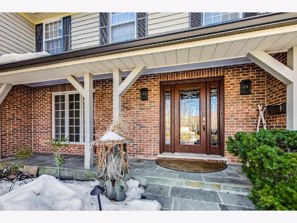
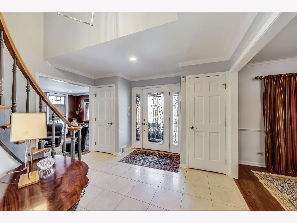
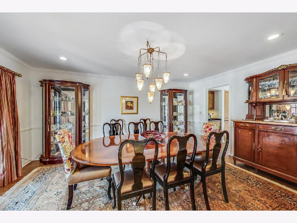
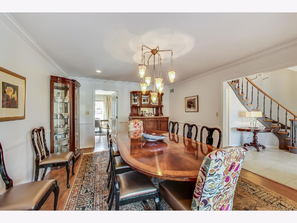
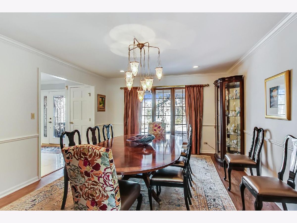
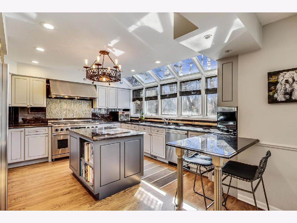
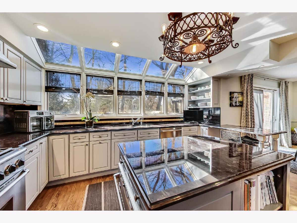
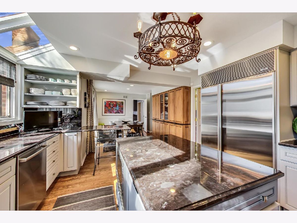
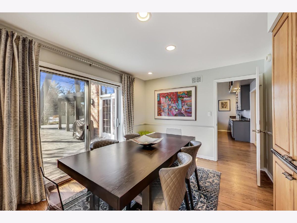
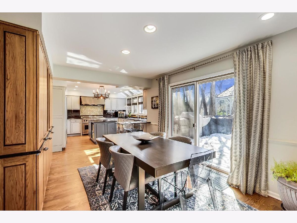
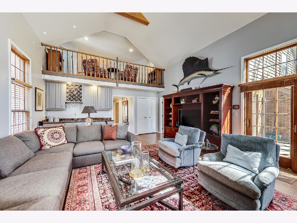
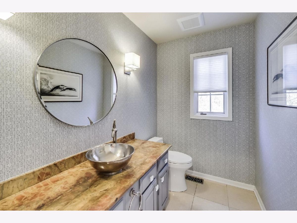
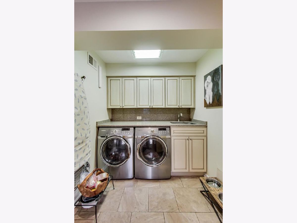
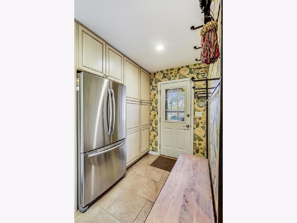
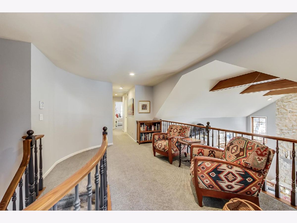
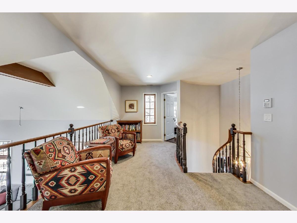
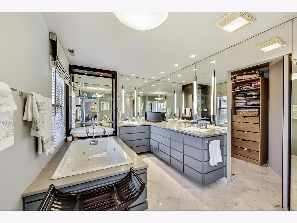
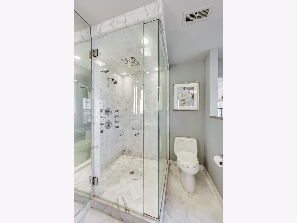
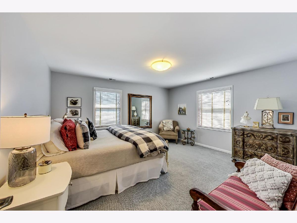
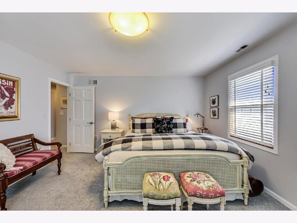
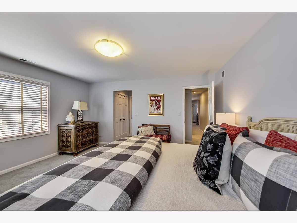
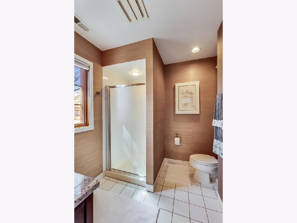
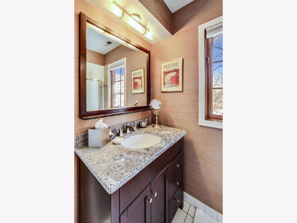
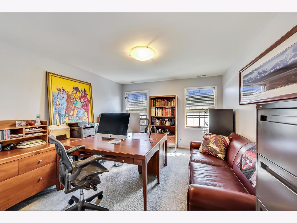
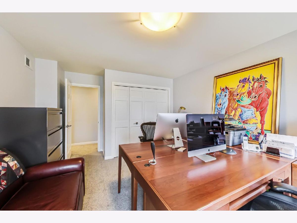
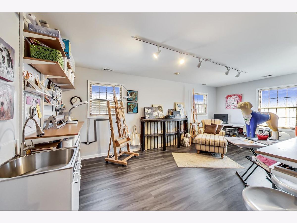
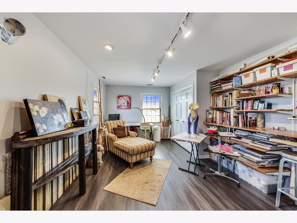
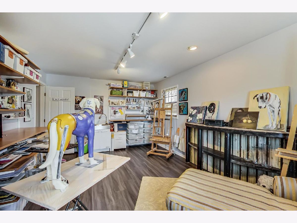
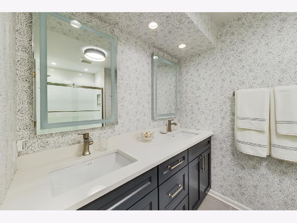
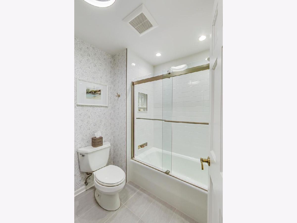
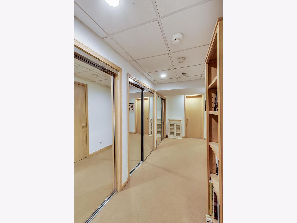
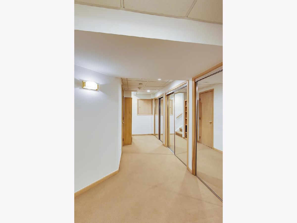
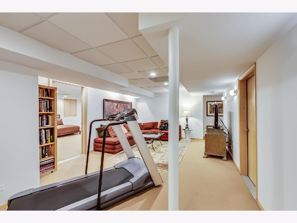
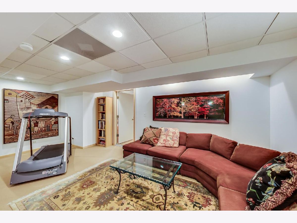
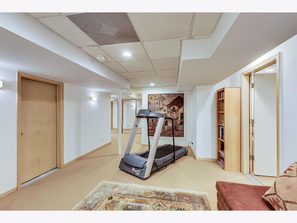
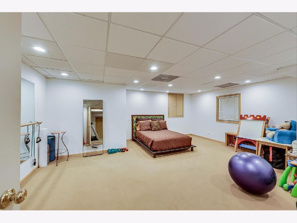
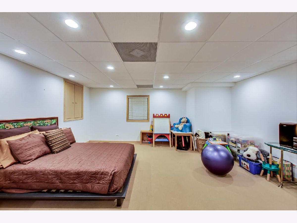
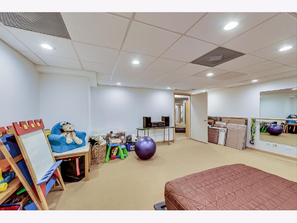
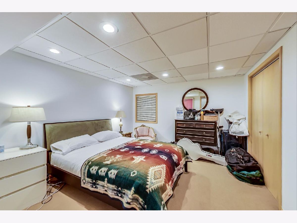
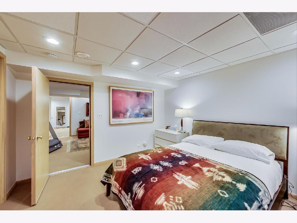
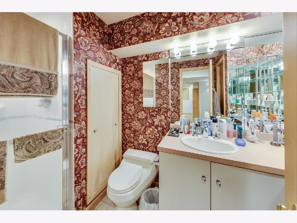
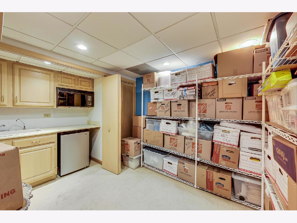
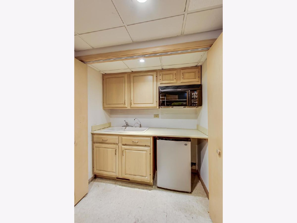
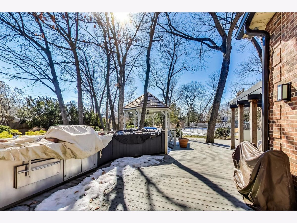
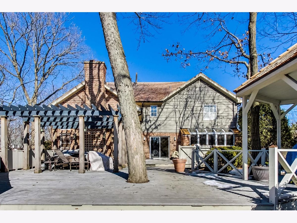
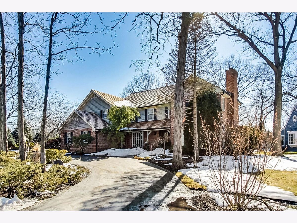
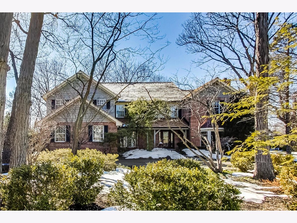
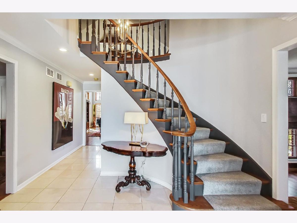
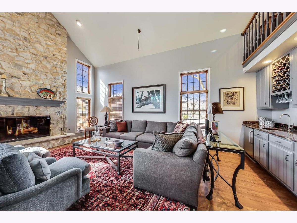
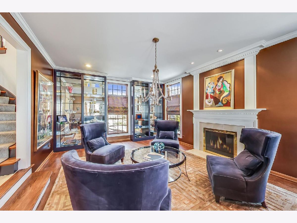
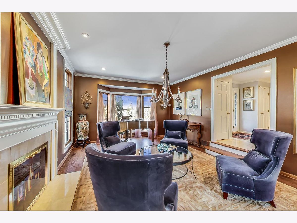
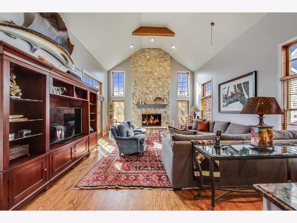
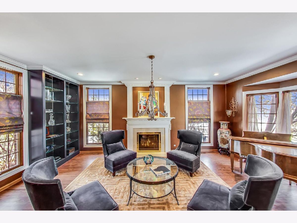
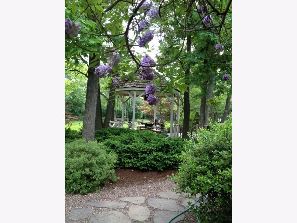
Room Specifics
Total Bedrooms: 6
Bedrooms Above Ground: 4
Bedrooms Below Ground: 2
Dimensions: —
Floor Type: Carpet
Dimensions: —
Floor Type: Carpet
Dimensions: —
Floor Type: Other
Dimensions: —
Floor Type: —
Dimensions: —
Floor Type: —
Full Bathrooms: 5
Bathroom Amenities: Whirlpool,Separate Shower,Double Sink
Bathroom in Basement: 1
Rooms: Bedroom 5,Storage,Recreation Room,Bedroom 6,Breakfast Room
Basement Description: Finished,Crawl
Other Specifics
| 3 | |
| Concrete Perimeter | |
| Asphalt,Circular,Side Drive | |
| Deck, Porch, Storms/Screens, Outdoor Grill | |
| Fenced Yard | |
| 176X198X43X285 | |
| — | |
| Full | |
| Vaulted/Cathedral Ceilings, Bar-Wet, Hardwood Floors, First Floor Laundry, Built-in Features, Walk-In Closet(s) | |
| Range, Microwave, Dishwasher, Refrigerator, High End Refrigerator, Washer, Dryer, Stainless Steel Appliance(s), Range Hood | |
| Not in DB | |
| Park, Pool, Street Paved | |
| — | |
| — | |
| — |
Tax History
| Year | Property Taxes |
|---|---|
| 2021 | $24,757 |
Contact Agent
Nearby Similar Homes
Nearby Sold Comparables
Contact Agent
Listing Provided By
Compass

