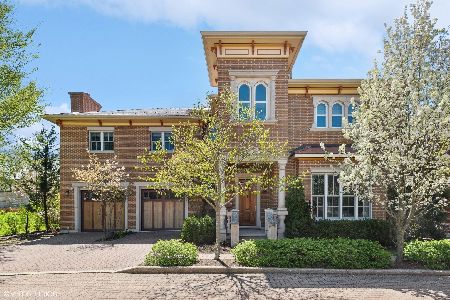1222 Dryden Place, Evanston, Illinois 60201
$1,545,000
|
Sold
|
|
| Status: | Closed |
| Sqft: | 5,450 |
| Cost/Sqft: | $298 |
| Beds: | 4 |
| Baths: | 6 |
| Year Built: | 2021 |
| Property Taxes: | $22,144 |
| Days On Market: | 1512 |
| Lot Size: | 0,33 |
Description
Contemporary French Chateau built in 2021 on the private grounds encircling the former George Dryden mansion in the heart of Evanston. Situated on over 1/3 acre double lot within Ridge Historic District, this new home offers exceptional interiors, huge gorgeous yard + patio, quality construction, plus state-of-the-art technology. Designed and built by Bill James who spared no expense. Extensive landscape lighting of the limestone entry, west facade & stone cascading water wall yard sculpture complement the Dryden mansion and grounds creating a magical setting. Over $30,000 of professional landscaping using mature trees and shrubs, provide beauty and privacy for you to enjoy from inside & out via custom hi-end Marvin floor-to-ceiling windows and 3 sets of French doors. The exterior materials such as butternut face brick and limestone, green metal roof, elaborate copper rain collection boxes, downspouts & trim speak easy-to-maintain quality. The contemporary open first floor plan works around an oversize gas-vented wood-burning fireplace w/built-in bookcases and center ash and black steel staircase. Generous dining room & living room areas offer enough room for plenty of seating plus a grand piano or gaming table. Natural finish ash hardwood floors & 10' high ceilings throughout. Main entry features a gracious foyer with walk-in closet, powder room, and sitting/reading room w/French door. Grey, white & silver-toned chef's kitchen w/custom Melamine cabinetry has more than enough space to store your cooking/serving supplies as well as lots of room on the grey quartz countertops to use them. Stainless steel appliances are top line: 42" Sub-Zero, Thermador wine cooler & cooktop, Bosch dishwasher & electric oven, Sharp microwave oven drawer. Bonus prep sink in the breakfast peninsula. This fully-equipped kitchen can also be entered from the attached 2.5 car garage entry corridor with mud room and 2nd powder room. The second floor offers 4 bedrooms (Main BR plus another large en-suite), 3 full baths, 2 linen closets & a spacious laundry room w/built-in cabinets & clothing rod. The impressive 16' x 20' main bedroom suite has a 10' x 21' spa-like bath w/standalone soaking tub, separate shower w/rain-head, handheld & body sprays + a marble bench & two oversized walk-in-closets. Opening from it, lies a large 9' x 25' roof terrace overlooking the handsome Dryden mansion and grounds. The basement level has a 23' x 24' Theater room w/surround sound, and features a unique upgraded window well design using attractive interlocking block retaining wall to allow lots of light. In addition, are an office/additional bedroom and a full luxury bathroom plus storage, closet & utility room. Five parking spaces: attached 2.5 car epoxy-floored garage, plus 3 outside pads. Superb pre-wired Lorex Smart Home electronics music distribution, security system with 7 cameras in place, w/lighting & heating to operate from your cell phone. Buyers may customize WIC organizers & choose dining room fixture. 1-year builder warranty is included. A finished, heated apartment size walkable attic is accessed via pull-down stairs (permanent access is an add-on). The extra lot is buildable. A 2nd Garage or Super-Carriage House could be built on the present 2-car bricked area off the yard. Builder/Developer has built & sold 22 homes in Evanston, including 2 others in this Dryden Place development. See his attached bio from the recently published book: "Evanston's Design Heritage: Architects, Designers & Planners." There are 6 new Single Family Homes: 3 built on spec & 3 custom by homeowner. Quick drive to plentiful parking at our lakefront beaches, trails & fitness course; fun places like S.P.A.C.E. 1245 Chicago a small live concert hall, dog beach at Church & the lake, new Robert Crown Community Center w/ice rinks & much more, nearby Ausrine's Art Room 1205 Crain. Skip the mall, downtown Evanston has it all!
Property Specifics
| Single Family | |
| — | |
| — | |
| 2021 | |
| — | |
| NEW FRENCH CHATEAU | |
| No | |
| 0.33 |
| Cook | |
| — | |
| 0 / Not Applicable | |
| — | |
| — | |
| — | |
| 11284379 | |
| 11183250250000 |
Nearby Schools
| NAME: | DISTRICT: | DISTANCE: | |
|---|---|---|---|
|
Grade School
Dewey Elementary School |
65 | — | |
|
Middle School
Nichols Middle School |
65 | Not in DB | |
|
High School
Evanston Twp High School |
202 | Not in DB | |
Property History
| DATE: | EVENT: | PRICE: | SOURCE: |
|---|---|---|---|
| 24 Mar, 2022 | Sold | $1,545,000 | MRED MLS |
| 24 Jan, 2022 | Under contract | $1,625,000 | MRED MLS |
| 9 Dec, 2021 | Listed for sale | $1,625,000 | MRED MLS |
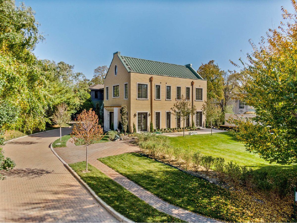
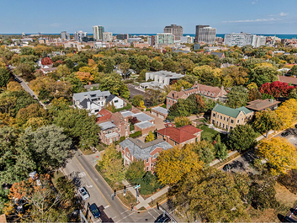
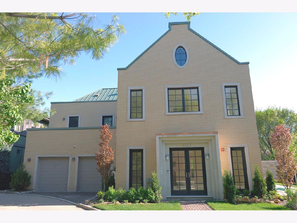
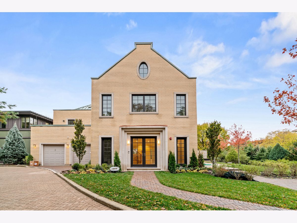
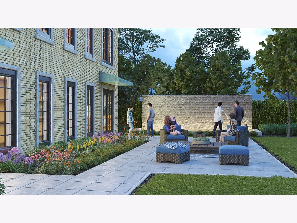
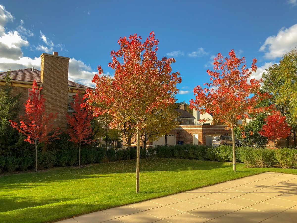
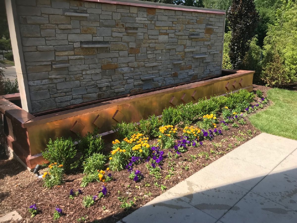
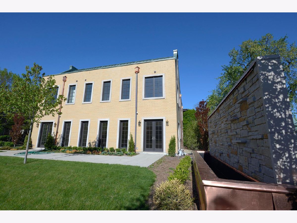
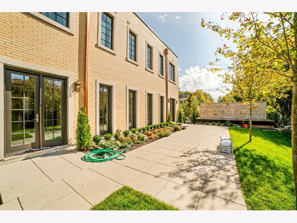
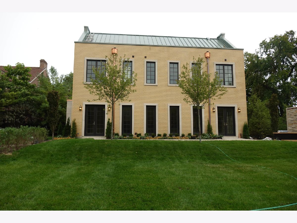
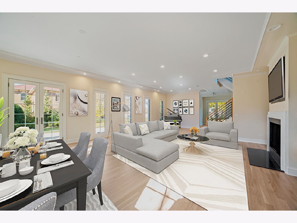
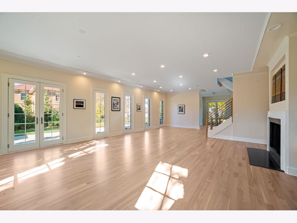
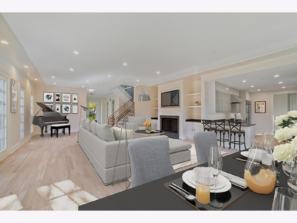
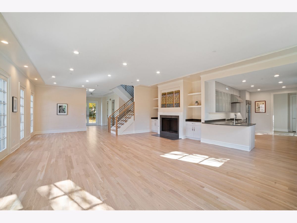
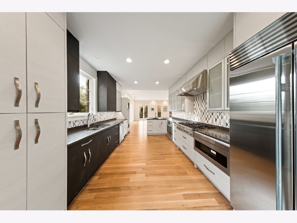
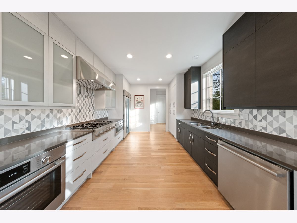
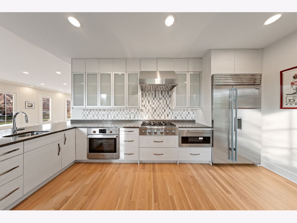
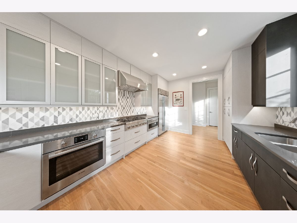
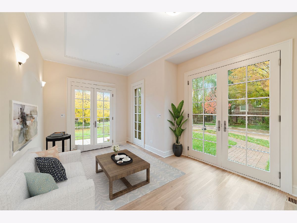
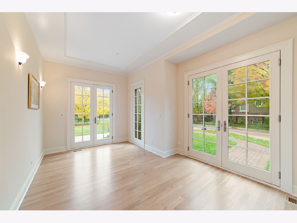
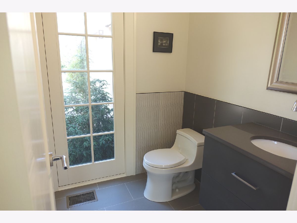
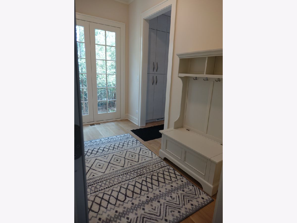
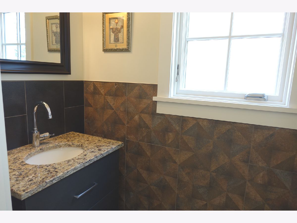
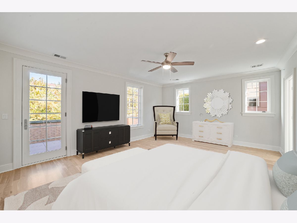
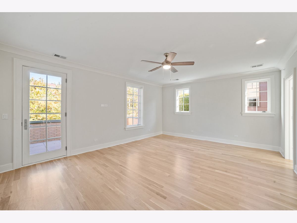
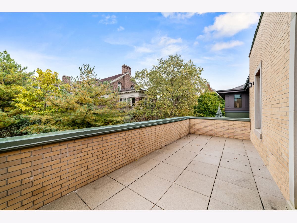
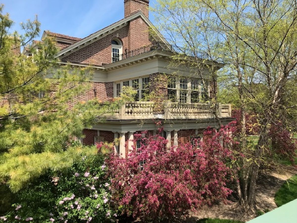
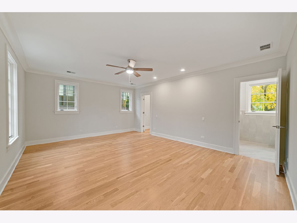
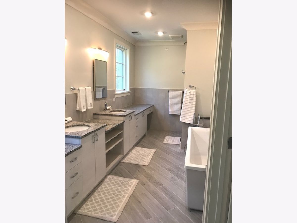
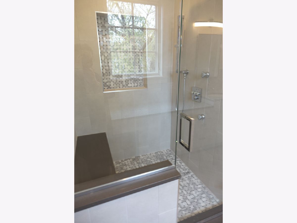
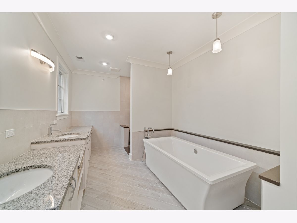
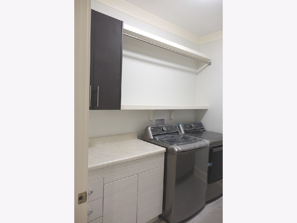
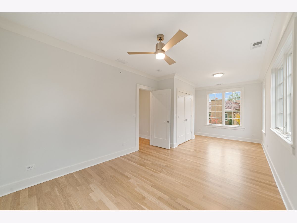
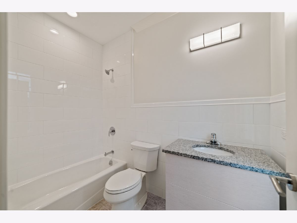
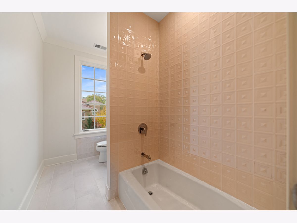
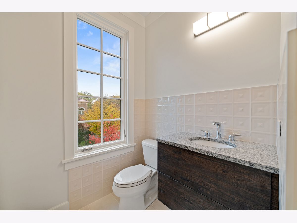
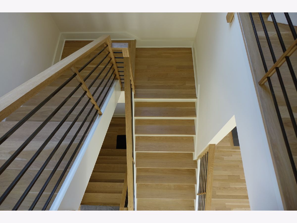
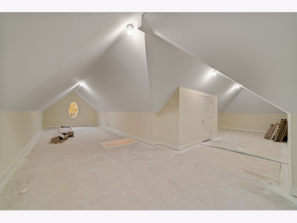
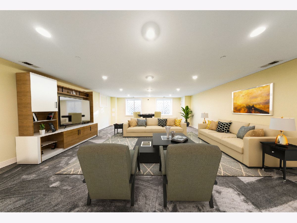
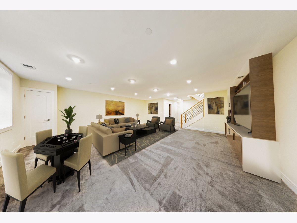
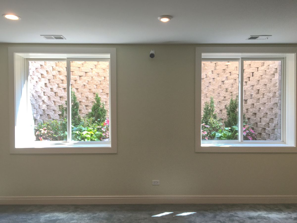
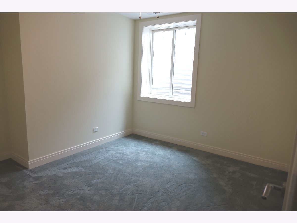
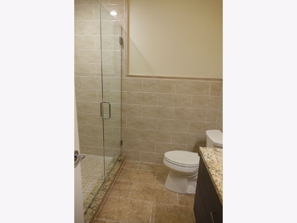
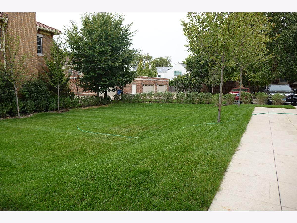
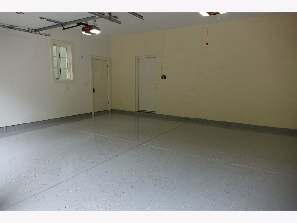
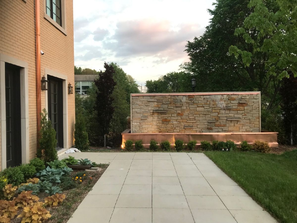
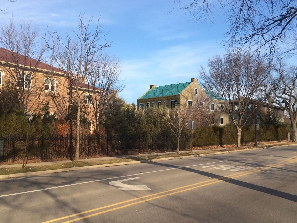
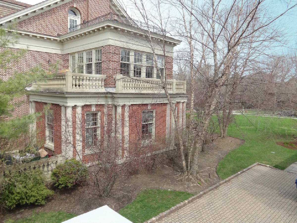
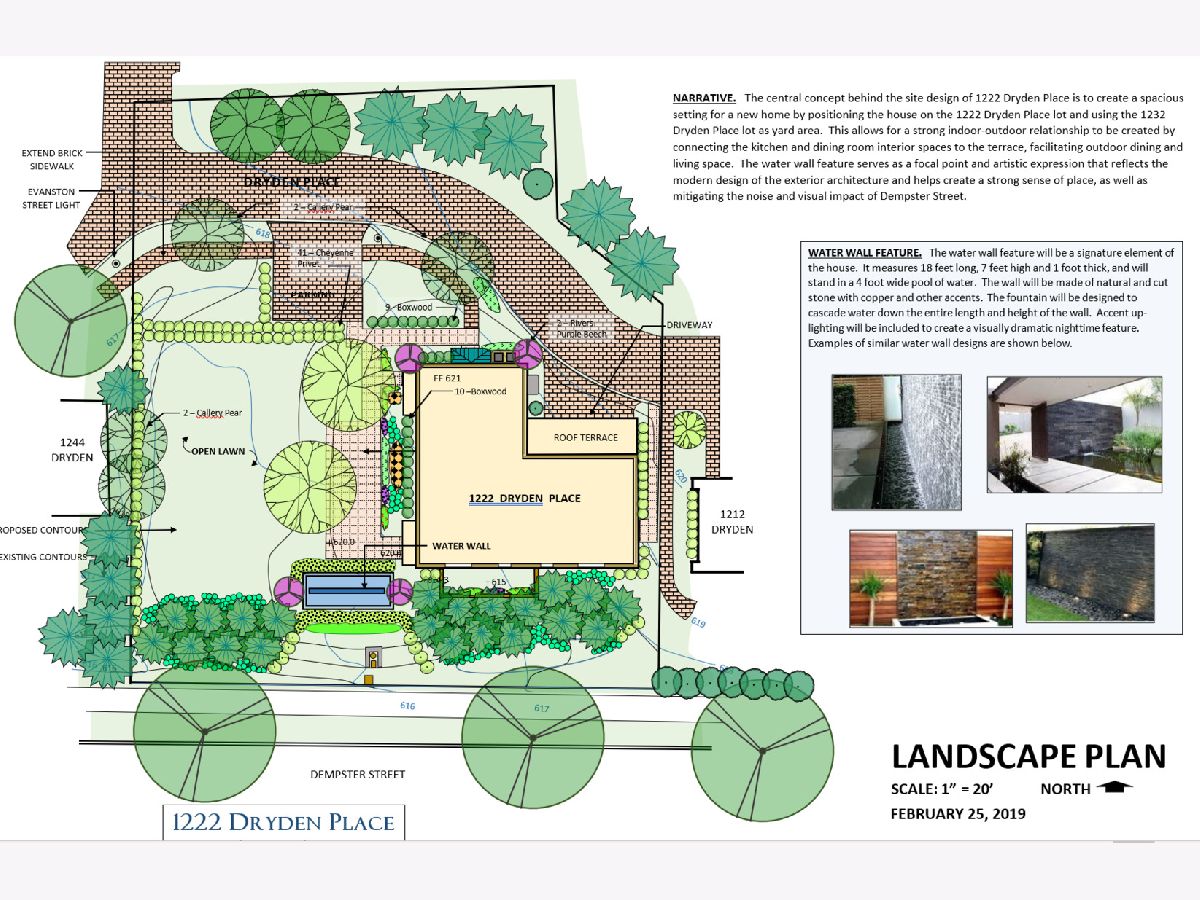
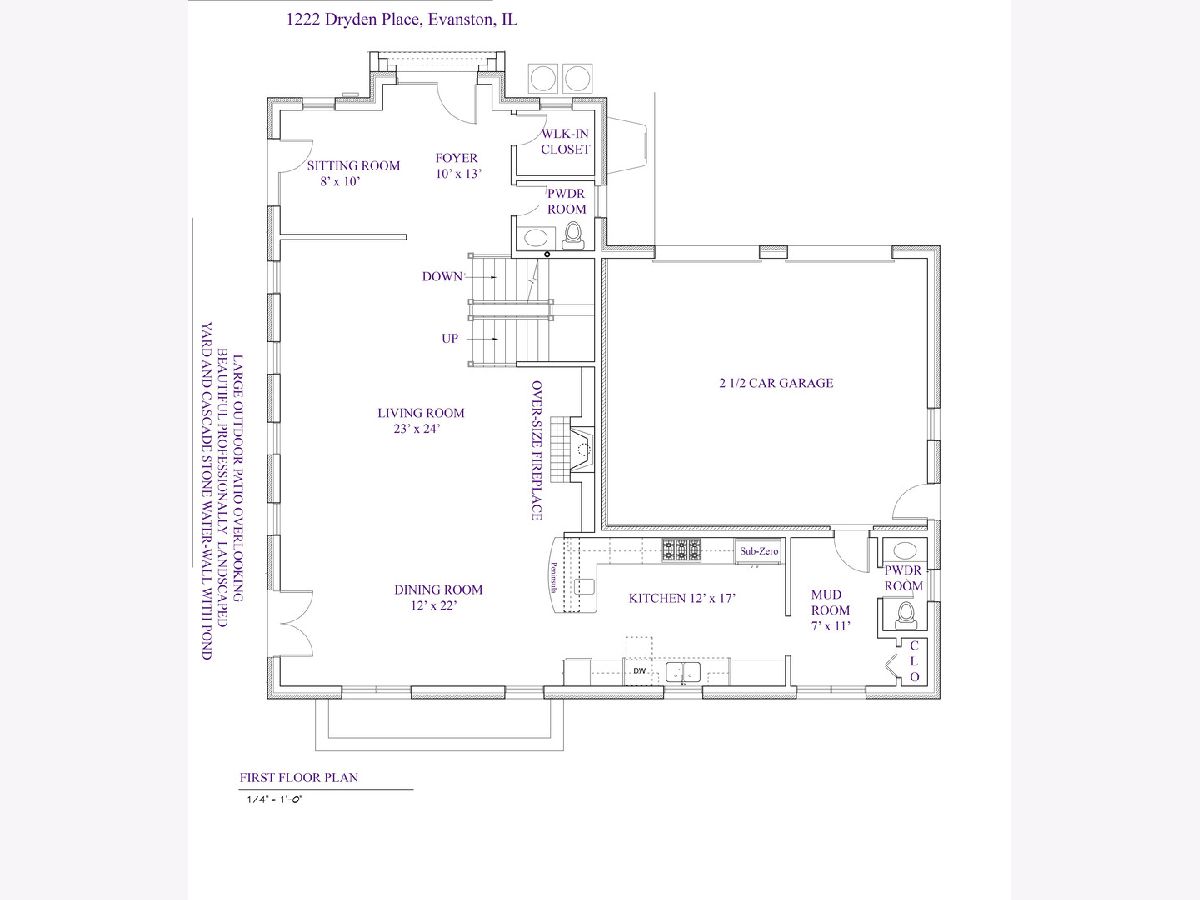
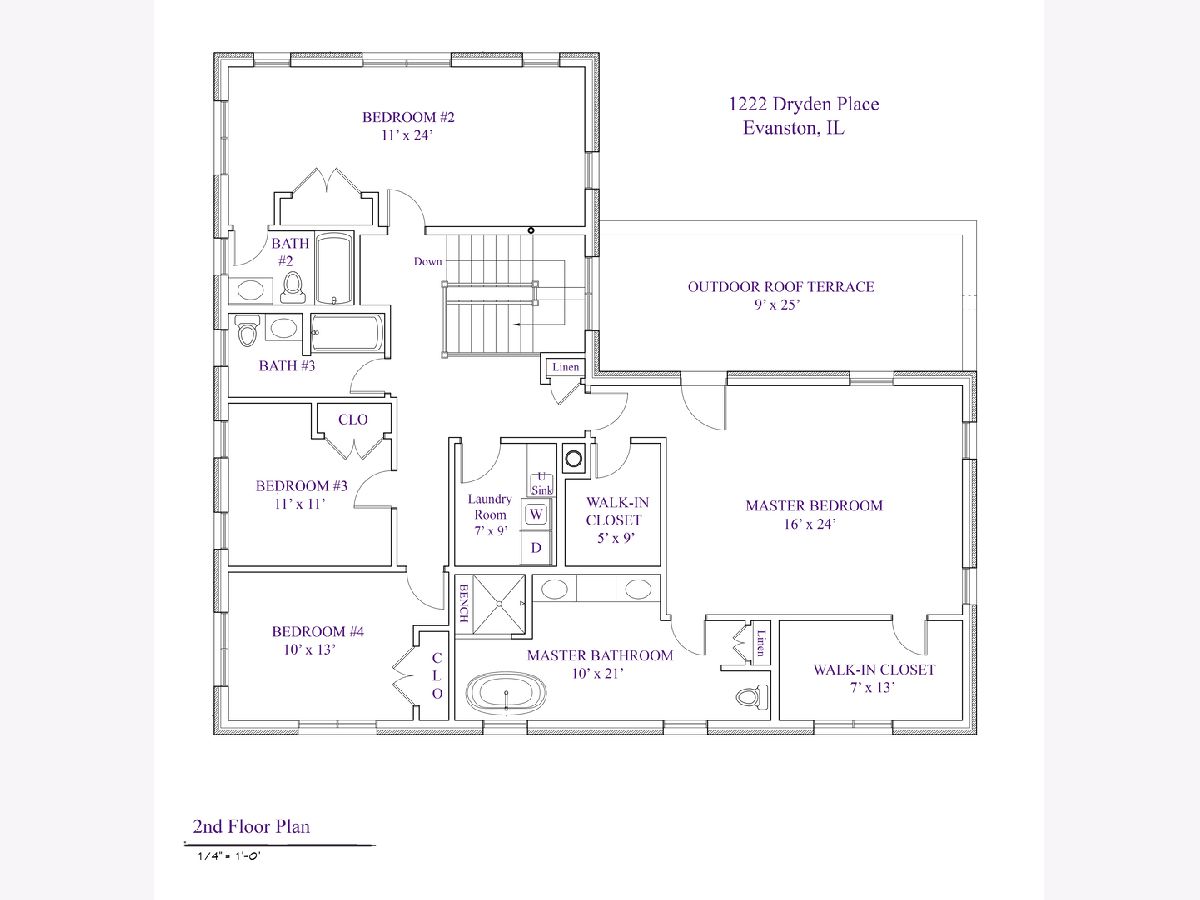
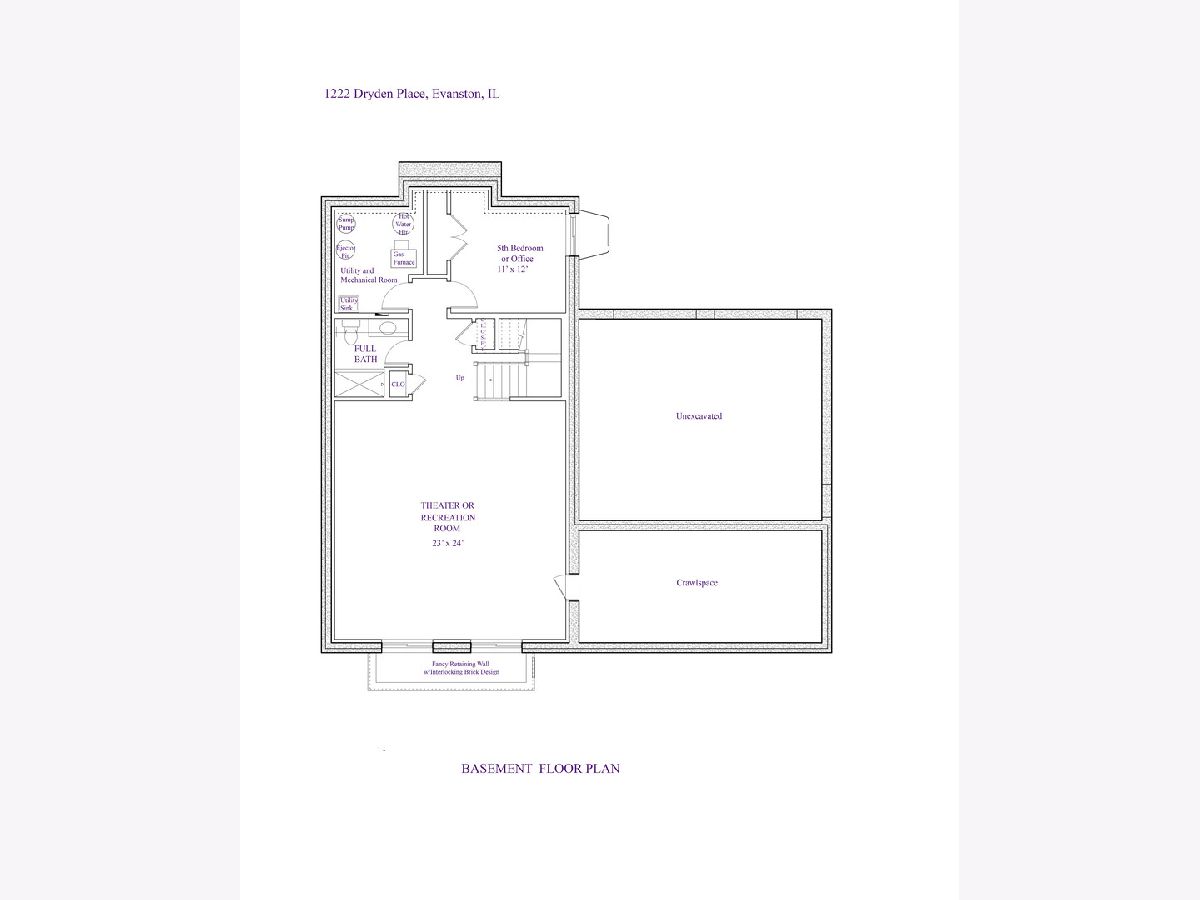
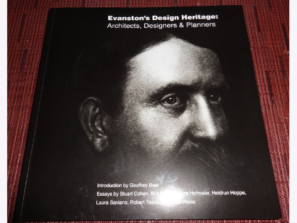
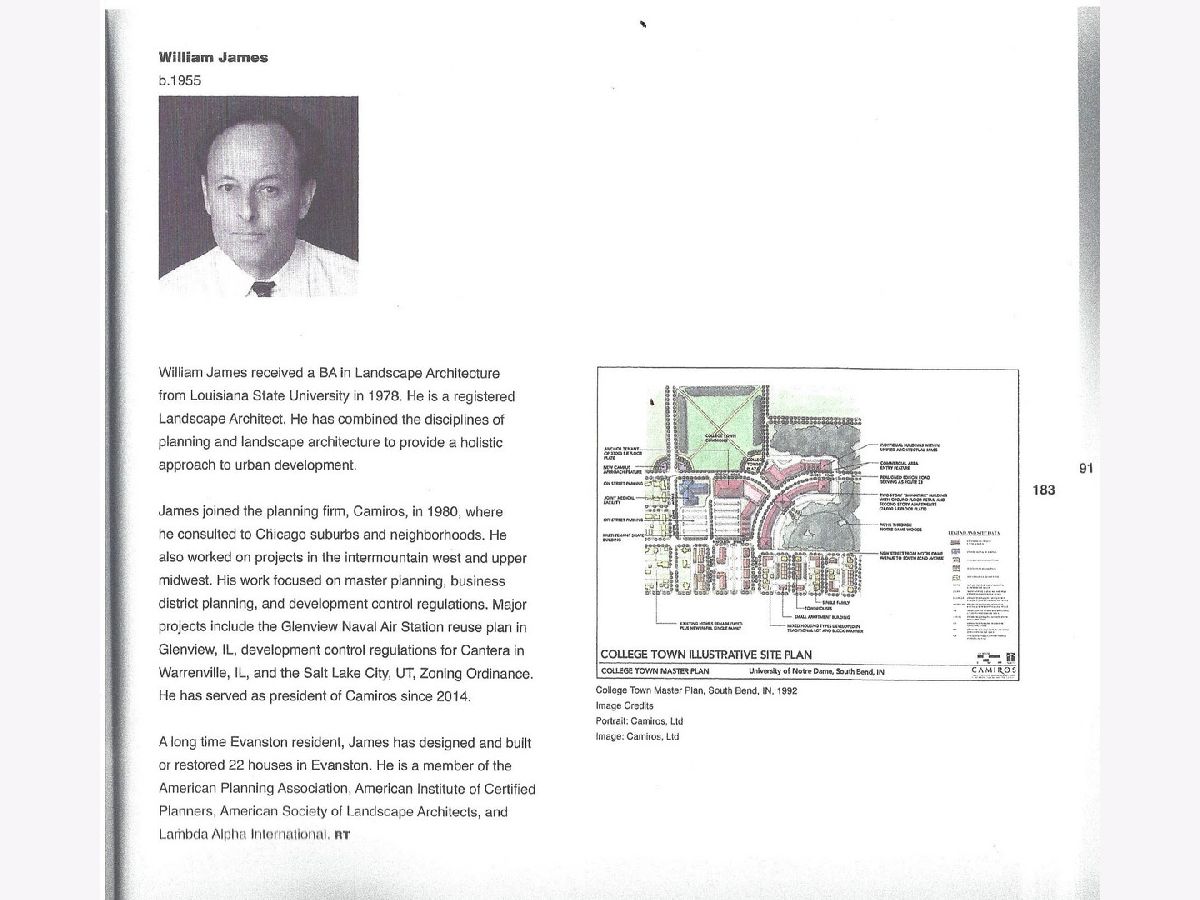
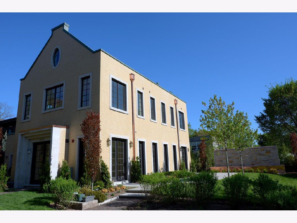
Room Specifics
Total Bedrooms: 5
Bedrooms Above Ground: 4
Bedrooms Below Ground: 1
Dimensions: —
Floor Type: —
Dimensions: —
Floor Type: —
Dimensions: —
Floor Type: —
Dimensions: —
Floor Type: —
Full Bathrooms: 6
Bathroom Amenities: Separate Shower,Double Sink,Full Body Spray Shower,Soaking Tub
Bathroom in Basement: 1
Rooms: —
Basement Description: Finished,Egress Window
Other Specifics
| 2.5 | |
| — | |
| Brick | |
| — | |
| — | |
| 118 X 130 | |
| Finished,Full,Pull Down Stair | |
| — | |
| — | |
| — | |
| Not in DB | |
| — | |
| — | |
| — | |
| — |
Tax History
| Year | Property Taxes |
|---|---|
| 2022 | $22,144 |
Contact Agent
Nearby Similar Homes
Nearby Sold Comparables
Contact Agent
Listing Provided By
Third Meridian Realty LLC








