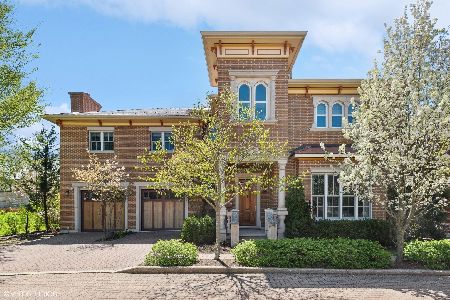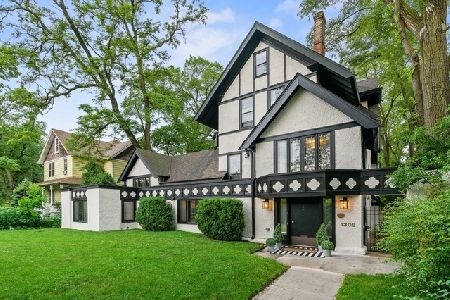1244 Dryden Place, Evanston, Illinois 60201
$1,080,375
|
Sold
|
|
| Status: | Closed |
| Sqft: | 4,300 |
| Cost/Sqft: | $255 |
| Beds: | 4 |
| Baths: | 5 |
| Year Built: | 2014 |
| Property Taxes: | $0 |
| Days On Market: | 3895 |
| Lot Size: | 0,00 |
Description
Rare Find: New Construction in Central Evanston, walk to trains, shops & downtown! Brick & Limestone Italianate on the Newest Private Brick Street. Entering from a covered balustered porch, the quality of materials used unfolds. Enter via an 8' door past a huge organized coat closet into a welcoming foyer, combined LR/DR w/ FPLC, built-in bookcase, triple-crown wood moldings, 10' ceilings & hardwood floors throughout. Great room & lovely kitchen w/almond cabinetry & gorgeous granite open onto a brick terrace screened by lush landscaping. Hi-end appliances: Dacor, Bosch. Sunlight flows into walls of Hi-end Marvin windows T/O. Two 2nd Fl wings: 1) En-suite Master w/FPLC & blt-ins, 2 WICs, bath w/whirlpool in windowed 15' tower, sep shower, dbl vanty. Plus 2 BRs/4 closets; 2) Huge formal bedroom w/full masonry FPLC can be ofc, ballrm, studio, in-law ste. 41/2 Bths w/Luxury Tile~Full finished Bsmt w/radiant heated flrs. Rarely avail. Att. 2.5 Car Garage+2 more cars on brick drive. Low Mtnce
Property Specifics
| Single Family | |
| — | |
| Victorian | |
| 2014 | |
| Full | |
| — | |
| No | |
| — |
| Cook | |
| — | |
| 0 / Not Applicable | |
| None | |
| Lake Michigan | |
| Public Sewer | |
| 08940531 | |
| 11183250230000 |
Nearby Schools
| NAME: | DISTRICT: | DISTANCE: | |
|---|---|---|---|
|
Grade School
Dewey Elementary School |
65 | — | |
|
Middle School
Nichols Middle School |
65 | Not in DB | |
|
High School
Evanston Twp High School |
202 | Not in DB | |
Property History
| DATE: | EVENT: | PRICE: | SOURCE: |
|---|---|---|---|
| 3 Nov, 2015 | Sold | $1,080,375 | MRED MLS |
| 7 Sep, 2015 | Under contract | $1,095,000 | MRED MLS |
| — | Last price change | $1,105,000 | MRED MLS |
| 2 Jun, 2015 | Listed for sale | $1,140,000 | MRED MLS |
| 21 Jun, 2023 | Sold | $1,250,000 | MRED MLS |
| 15 May, 2023 | Under contract | $1,250,000 | MRED MLS |
| 11 May, 2023 | Listed for sale | $1,250,000 | MRED MLS |
Room Specifics
Total Bedrooms: 5
Bedrooms Above Ground: 4
Bedrooms Below Ground: 1
Dimensions: —
Floor Type: Hardwood
Dimensions: —
Floor Type: Hardwood
Dimensions: —
Floor Type: Hardwood
Dimensions: —
Floor Type: —
Full Bathrooms: 5
Bathroom Amenities: Whirlpool,Separate Shower,Double Sink,Full Body Spray Shower,Soaking Tub
Bathroom in Basement: 1
Rooms: Bedroom 5,Foyer,Media Room,Play Room,Walk In Closet
Basement Description: Finished
Other Specifics
| 2.5 | |
| Concrete Perimeter | |
| Brick | |
| Patio, Brick Paver Patio, Storms/Screens | |
| Cul-De-Sac,Landscaped | |
| 66 X 109, APPROX. | |
| Full,Pull Down Stair | |
| Full | |
| Hardwood Floors, Heated Floors, In-Law Arrangement, Second Floor Laundry | |
| Double Oven, Microwave, Dishwasher, Refrigerator, High End Refrigerator, Washer, Dryer, Disposal, Stainless Steel Appliance(s), Wine Refrigerator | |
| Not in DB | |
| Sidewalks, Street Lights, Street Paved | |
| — | |
| — | |
| Wood Burning, Gas Starter |
Tax History
| Year | Property Taxes |
|---|---|
| 2023 | $18,718 |
Contact Agent
Nearby Similar Homes
Nearby Sold Comparables
Contact Agent
Listing Provided By
Third Meridian Realty LLC














