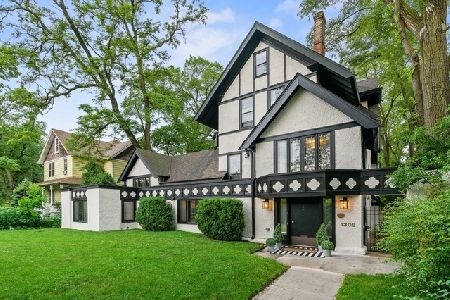1244 Dryden Place, Evanston, Illinois 60201
$1,250,000
|
Sold
|
|
| Status: | Closed |
| Sqft: | 4,300 |
| Cost/Sqft: | $291 |
| Beds: | 4 |
| Baths: | 5 |
| Year Built: | 2014 |
| Property Taxes: | $18,718 |
| Days On Market: | 994 |
| Lot Size: | 0,17 |
Description
Elegant and charming single family home nestled on a private brick drive within the tree-lined streets of Central Evanston. Enter into a welcoming foyer of this 4,300 SF home and you'll find a perfect blend of classic and modern craftsmanship throughout. With 10FT high ceilings and an open floor-plan, this 5 bed, 4/1 bath home provides the perfect space for entertaining while also achieving much desired privacy throughout the expansive living space. The sun-drenched living/dining room offers a gas-starting and wood burning fireplace, custom built-ins, and plenty of space for formal dining. Fresh paint (2023), triple crown molding, custom curtains and shades, and gleaming hardwood floors decorate the home throughout. The kitchen features almond toned cabinetry, granite countertops with an island, additional dining space, Bosch double-oven and wine-cooler, GE dishwasher, Dacor 36" refrigerator, and a new exhaust hood over the cooktop. French doors lead you to the adjacent brick patio with lush landscaping and space for outdoor dining/entertaining. The first floor is complete with a powder room, discreetly located in the hall between living areas and the interior garage door. The primary suite on the second floor offers two custom organized walk-in closets and built-ins surrounding a cozy gas-starting/wood burning fireplace. The primary bathroom boasts a double sink vanity, a large whirlpool tub, and separate shower with overhead rain shower. The second bedroom has incredible space with a large closet, laundry room with a full-size washer /dryer, a fireplace, and a full en-suite bathroom with stand-up shower with body spray shower heads. The third and fourth bedrooms complete the second floor with ample closet space and great sun exposure. The finished basement offers a utility room with a second laundry area, and a spacious family room. The lower-level 5th bedroom boasts a large closet and a full shared bath. Exterior property features include a new roof in 2020, mature landscaping, tile roofing, and a lovely brick patio/path leading to the attached garage. This home is complete with a built-in ADT security system, two zoned HVAC systems, and sump pump. Ideal location close to CTA public transit, Trader Joe's, Binny's, Whole Foods, Evanston Pour, Larimer Park, and all that the Evanston restaurant and shopping scene has to offer!
Property Specifics
| Single Family | |
| — | |
| — | |
| 2014 | |
| — | |
| — | |
| No | |
| 0.17 |
| Cook | |
| — | |
| — / Not Applicable | |
| — | |
| — | |
| — | |
| 11780524 | |
| 11183250230000 |
Nearby Schools
| NAME: | DISTRICT: | DISTANCE: | |
|---|---|---|---|
|
Grade School
Dewey Elementary School |
65 | — | |
|
Middle School
Nichols Middle School |
65 | Not in DB | |
|
High School
Evanston Twp High School |
202 | Not in DB | |
Property History
| DATE: | EVENT: | PRICE: | SOURCE: |
|---|---|---|---|
| 3 Nov, 2015 | Sold | $1,080,375 | MRED MLS |
| 7 Sep, 2015 | Under contract | $1,095,000 | MRED MLS |
| — | Last price change | $1,105,000 | MRED MLS |
| 2 Jun, 2015 | Listed for sale | $1,140,000 | MRED MLS |
| 21 Jun, 2023 | Sold | $1,250,000 | MRED MLS |
| 15 May, 2023 | Under contract | $1,250,000 | MRED MLS |
| 11 May, 2023 | Listed for sale | $1,250,000 | MRED MLS |
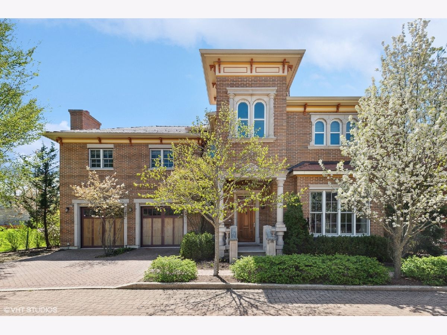
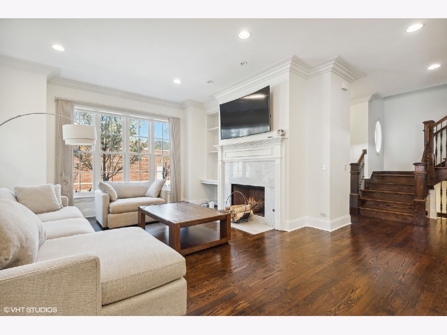
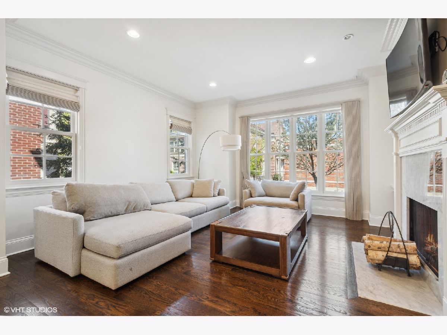
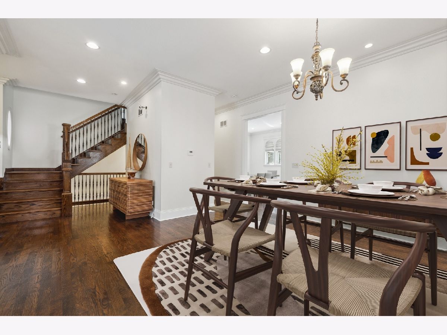
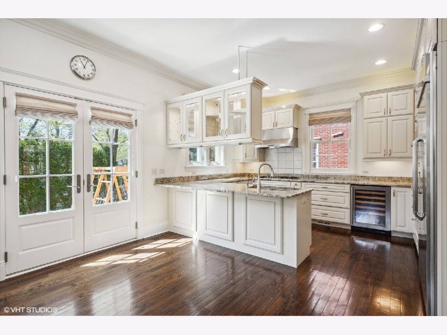
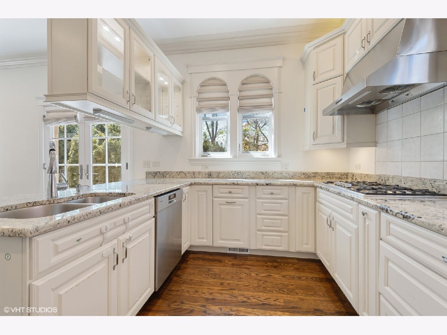
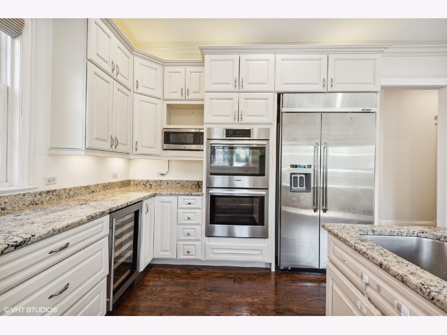
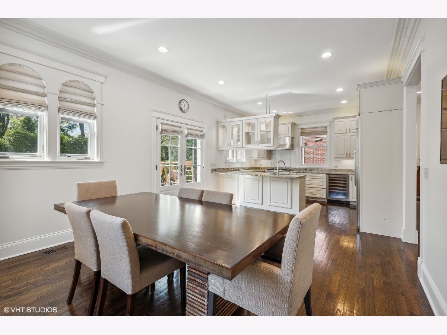
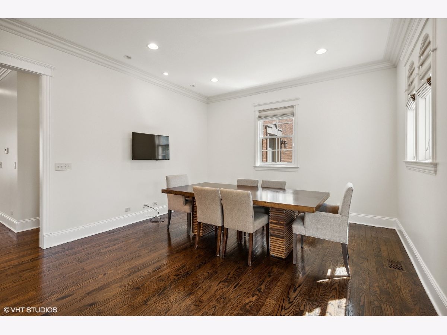
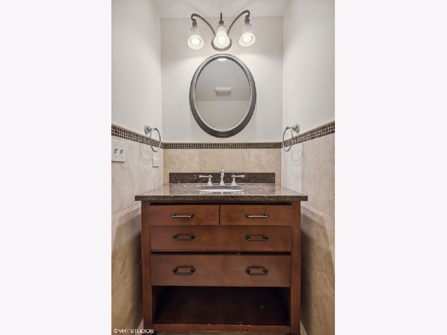
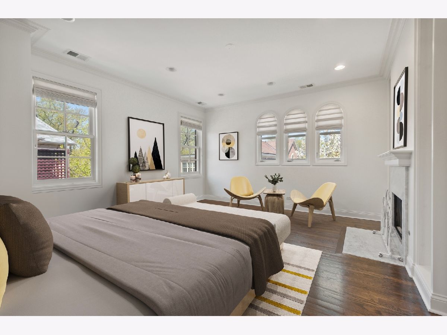
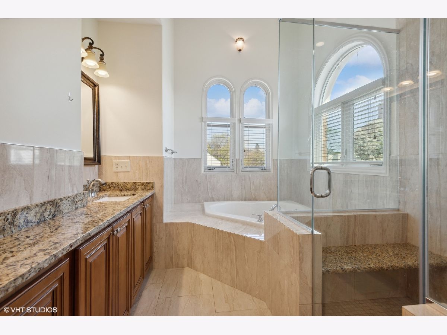
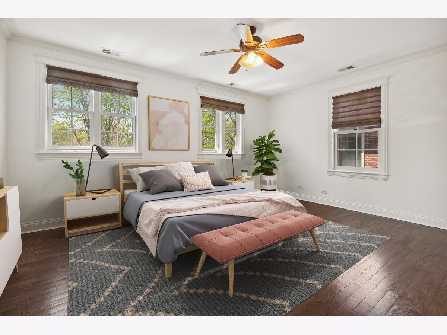
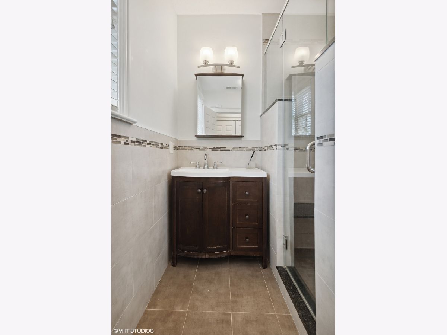
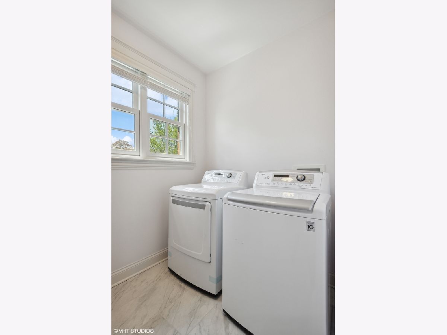
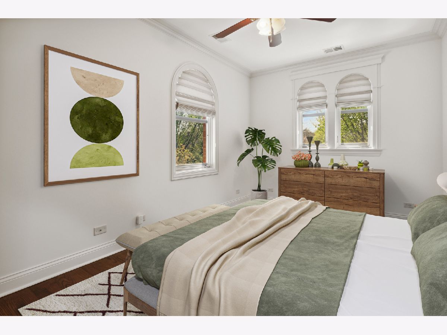
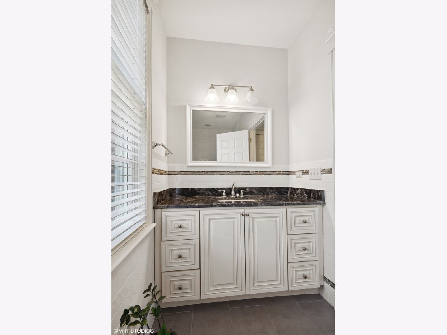
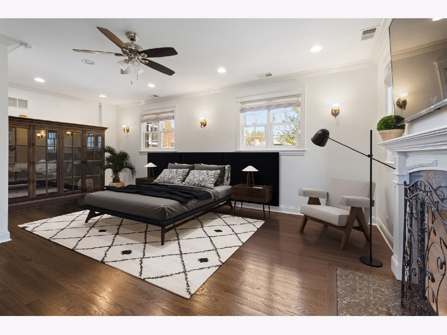
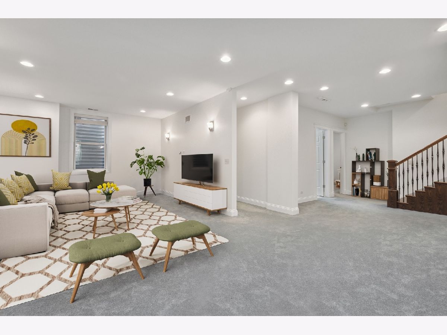
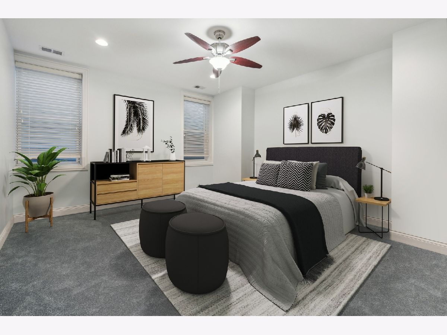
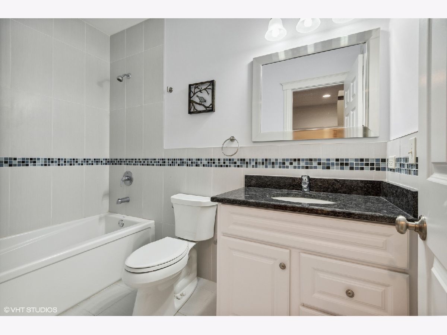
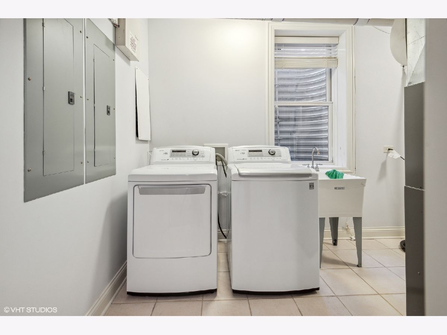
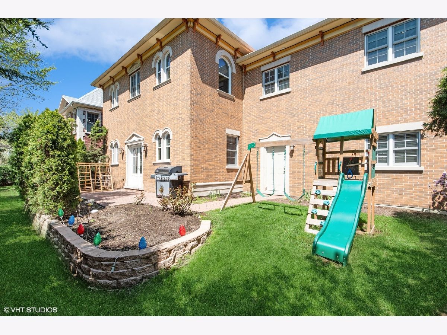
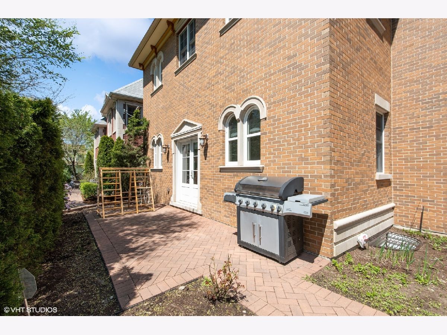
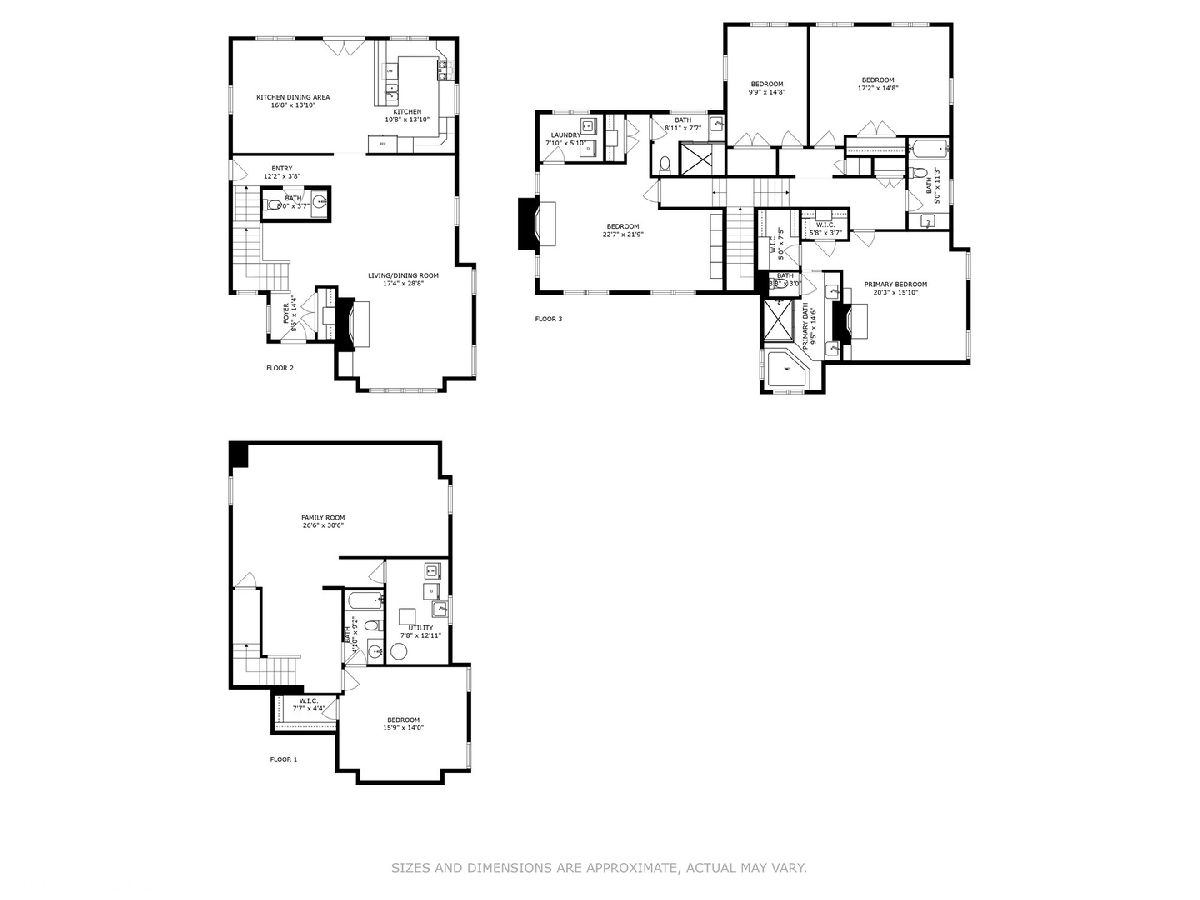
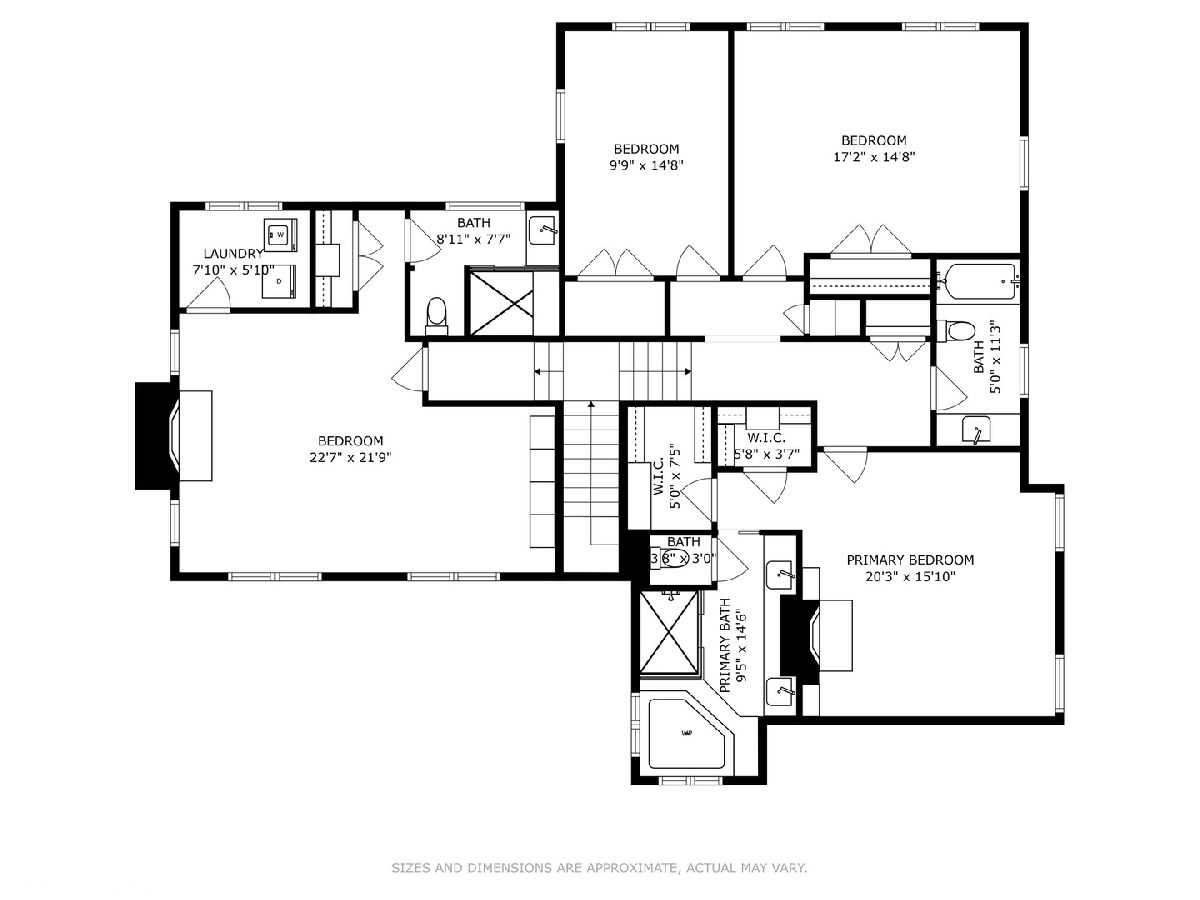
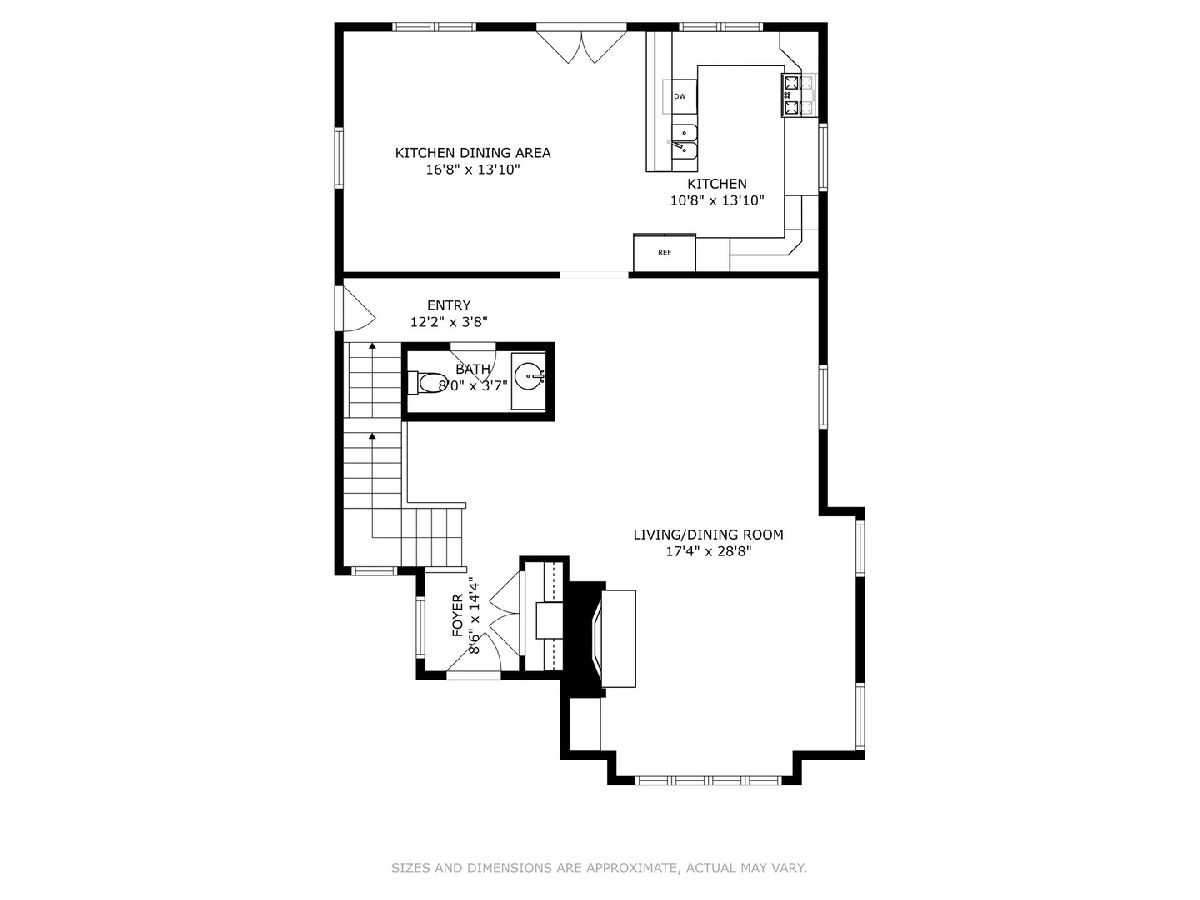
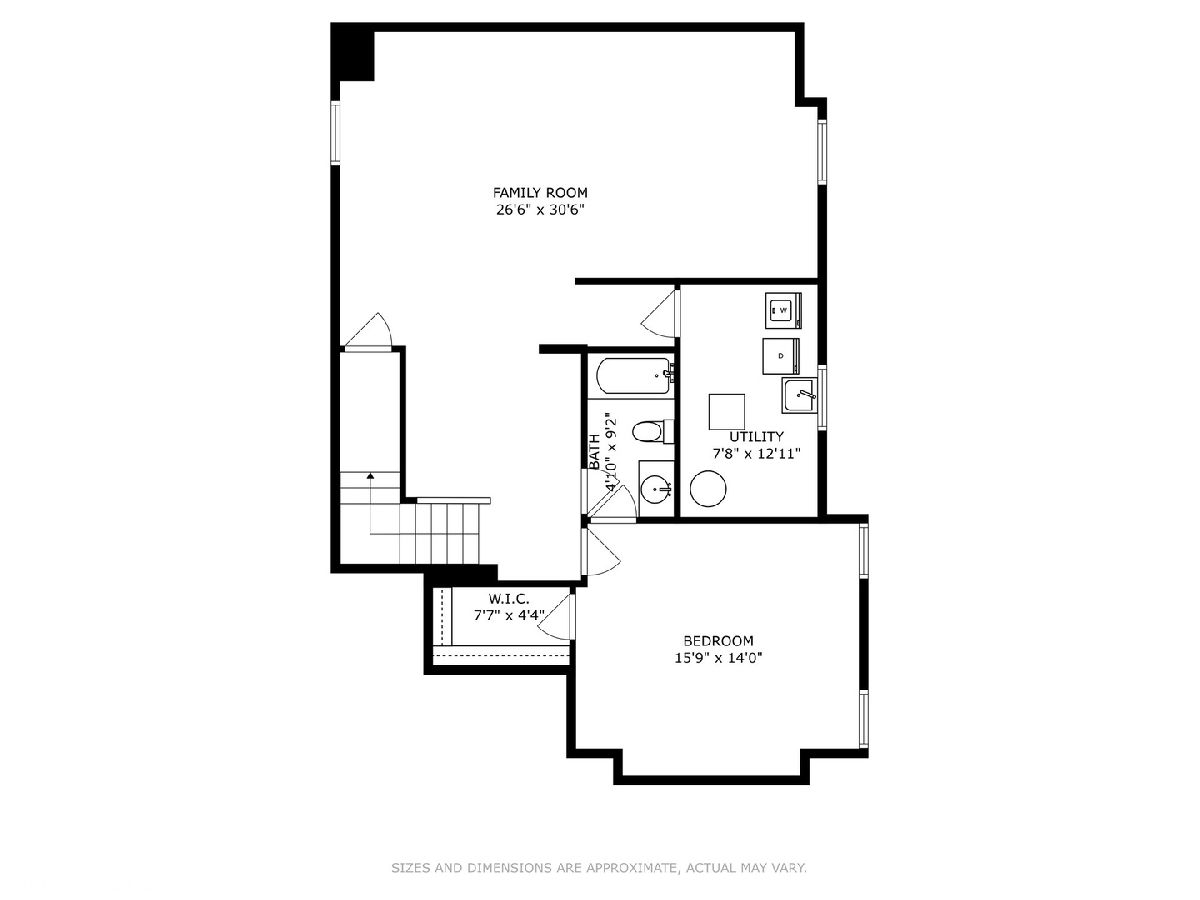
Room Specifics
Total Bedrooms: 5
Bedrooms Above Ground: 4
Bedrooms Below Ground: 1
Dimensions: —
Floor Type: —
Dimensions: —
Floor Type: —
Dimensions: —
Floor Type: —
Dimensions: —
Floor Type: —
Full Bathrooms: 5
Bathroom Amenities: Whirlpool,Separate Shower,Double Sink,Full Body Spray Shower,Soaking Tub
Bathroom in Basement: 1
Rooms: —
Basement Description: Finished,Rec/Family Area
Other Specifics
| 2.5 | |
| — | |
| Brick | |
| — | |
| — | |
| 66 X 109 | |
| Pull Down Stair | |
| — | |
| — | |
| — | |
| Not in DB | |
| — | |
| — | |
| — | |
| — |
Tax History
| Year | Property Taxes |
|---|---|
| 2023 | $18,718 |
Contact Agent
Nearby Similar Homes
Nearby Sold Comparables
Contact Agent
Listing Provided By
Compass











