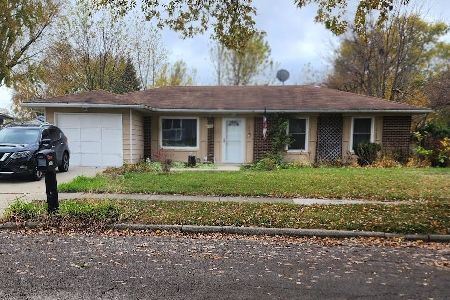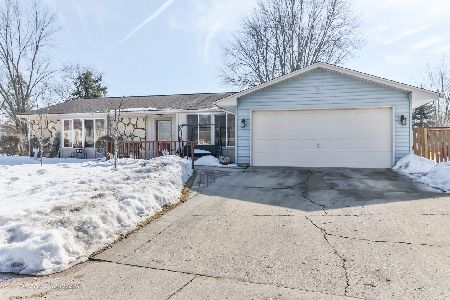1225 Corley Drive, Elgin, Illinois 60120
$194,000
|
Sold
|
|
| Status: | Closed |
| Sqft: | 1,132 |
| Cost/Sqft: | $168 |
| Beds: | 3 |
| Baths: | 1 |
| Year Built: | 1973 |
| Property Taxes: | $3,663 |
| Days On Market: | 2457 |
| Lot Size: | 0,21 |
Description
Awash in a fresh coat of exterior paint, this lovely 3 bedroom ranch boasts a curb appeal that's enhanced by a beautiful landscape. Beyond its double-wide driveway that leads to a 1 car attached garage is an inviting living space with new wood laminate flooring, accented by crown and base molding, soft gray colored walls, and a large picture window. The kitchen is masterfully appointed with stainless steel appliances, expansive laminate counters, and ample cabinetry, while the adjoining dining space treats you to additional storage and sliders with built-in blinds that open onto the back deck. All of the home's sleeping quarters feature molding details, wood laminate flooring, six-panel doors, and good-sized windows that allow the natural light in. This full bath teems with modern decor, including travertine tile floors and a tile-surround shower-over-tub. You'll also be delighted with the home's office and laundry room, and concrete stamped patio and wood deck in a fenced in backyard!
Property Specifics
| Single Family | |
| — | |
| — | |
| 1973 | |
| None | |
| — | |
| No | |
| 0.21 |
| Cook | |
| — | |
| 0 / Not Applicable | |
| None | |
| Public | |
| Public Sewer | |
| 10368724 | |
| 06182120010000 |
Property History
| DATE: | EVENT: | PRICE: | SOURCE: |
|---|---|---|---|
| 24 Jun, 2019 | Sold | $194,000 | MRED MLS |
| 9 May, 2019 | Under contract | $190,000 | MRED MLS |
| 6 May, 2019 | Listed for sale | $190,000 | MRED MLS |
| 7 Apr, 2025 | Sold | $280,000 | MRED MLS |
| 28 Feb, 2025 | Under contract | $275,000 | MRED MLS |
| — | Last price change | $280,000 | MRED MLS |
| 7 Nov, 2024 | Listed for sale | $280,000 | MRED MLS |
Room Specifics
Total Bedrooms: 3
Bedrooms Above Ground: 3
Bedrooms Below Ground: 0
Dimensions: —
Floor Type: Wood Laminate
Dimensions: —
Floor Type: Wood Laminate
Full Bathrooms: 1
Bathroom Amenities: —
Bathroom in Basement: 0
Rooms: Eating Area,Office
Basement Description: None
Other Specifics
| 1 | |
| Concrete Perimeter | |
| Concrete | |
| Deck, Patio | |
| Fenced Yard | |
| 9345 | |
| — | |
| None | |
| Wood Laminate Floors, First Floor Laundry | |
| Range, Microwave, Dishwasher, Refrigerator | |
| Not in DB | |
| Sidewalks, Street Paved | |
| — | |
| — | |
| — |
Tax History
| Year | Property Taxes |
|---|---|
| 2019 | $3,663 |
| 2025 | $6,044 |
Contact Agent
Nearby Similar Homes
Nearby Sold Comparables
Contact Agent
Listing Provided By
@Properties








