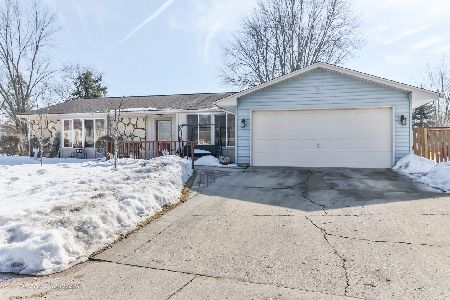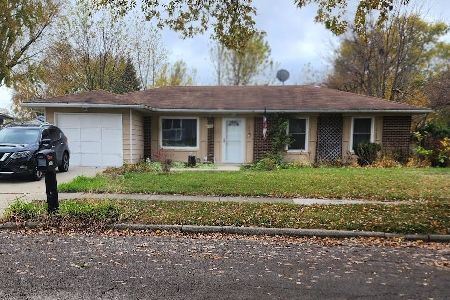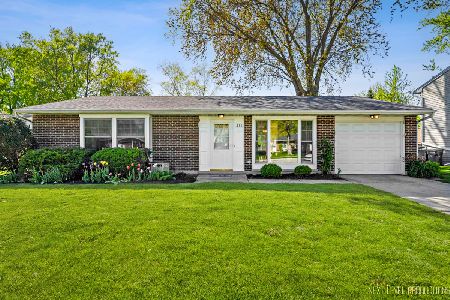1231 Corley Drive, Elgin, Illinois 60120
$199,900
|
Sold
|
|
| Status: | Closed |
| Sqft: | 1,601 |
| Cost/Sqft: | $125 |
| Beds: | 3 |
| Baths: | 2 |
| Year Built: | 1974 |
| Property Taxes: | $6,066 |
| Days On Market: | 2881 |
| Lot Size: | 0,00 |
Description
Well maintained and updated Ranch home with open, light floor plan. Completely renovated with addition of a family room & office. Huge family room w/ fireplace & volume ceilings and spacious closet. Large living room with built-in window seat+shelves. Three spacious bedrooms with two full baths and MBR walk-in closet. Eat-in kitchen with tons of counter and cabinet space. Six panel doors, ceramic tile & wood laminate floors, 2-car attached garage & fenced yard w/ deck and shed! Roof is only 1 year old and has a transferable warranty. Close to park & I-90. Taxes do not reflect "homestead exemption," therefore they should be less for an owner-occupant.
Property Specifics
| Single Family | |
| — | |
| Ranch | |
| 1974 | |
| None | |
| — | |
| No | |
| — |
| Cook | |
| Parkwood | |
| 0 / Not Applicable | |
| None | |
| Lake Michigan,Public | |
| Public Sewer, Sewer-Storm | |
| 09878442 | |
| 06182120260000 |
Property History
| DATE: | EVENT: | PRICE: | SOURCE: |
|---|---|---|---|
| 18 Apr, 2018 | Sold | $199,900 | MRED MLS |
| 12 Mar, 2018 | Under contract | $199,900 | MRED MLS |
| 8 Mar, 2018 | Listed for sale | $199,900 | MRED MLS |
| 3 May, 2021 | Sold | $227,900 | MRED MLS |
| 20 Mar, 2021 | Under contract | $227,900 | MRED MLS |
| 1 Mar, 2021 | Listed for sale | $227,900 | MRED MLS |
Room Specifics
Total Bedrooms: 3
Bedrooms Above Ground: 3
Bedrooms Below Ground: 0
Dimensions: —
Floor Type: Carpet
Dimensions: —
Floor Type: Carpet
Full Bathrooms: 2
Bathroom Amenities: —
Bathroom in Basement: 0
Rooms: Den,Office
Basement Description: None
Other Specifics
| 2 | |
| Other | |
| Asphalt | |
| Deck | |
| — | |
| 84X81X121X119 | |
| — | |
| Half | |
| Vaulted/Cathedral Ceilings, Wood Laminate Floors, First Floor Bedroom, First Floor Laundry | |
| Range, Microwave, Dishwasher, Refrigerator | |
| Not in DB | |
| Sidewalks, Street Lights | |
| — | |
| — | |
| — |
Tax History
| Year | Property Taxes |
|---|---|
| 2018 | $6,066 |
| 2021 | $4,879 |
Contact Agent
Nearby Similar Homes
Nearby Sold Comparables
Contact Agent
Listing Provided By
RE/MAX Horizon









