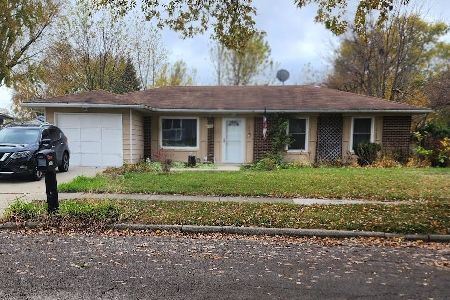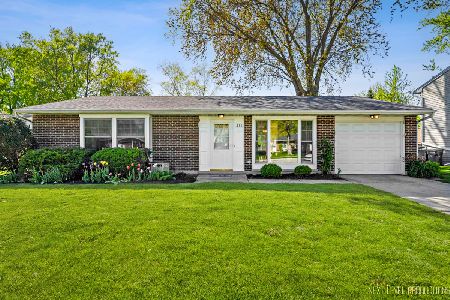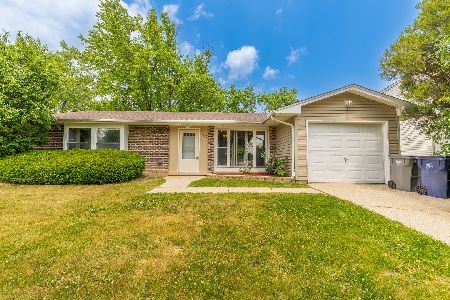1231 Corley Drive, Elgin, Illinois 60120
$227,900
|
Sold
|
|
| Status: | Closed |
| Sqft: | 1,601 |
| Cost/Sqft: | $142 |
| Beds: | 3 |
| Baths: | 2 |
| Year Built: | 1974 |
| Property Taxes: | $4,879 |
| Days On Market: | 1792 |
| Lot Size: | 0,22 |
Description
Beautiful ranch home near Lords Park offers huge family room with vaulted ceilings, three bedrooms plus a den/office (currently being used as a 4th bedroom), two full baths, spacious family room and open concept kitchen and dinning area. Newer outdoor shed and gazebo. Two car attached garage & fenced yard on a corner lot!! Schedule your tour of this amazing home today!!
Property Specifics
| Single Family | |
| — | |
| — | |
| 1974 | |
| None | |
| — | |
| No | |
| 0.22 |
| Kane | |
| Parkwood | |
| — / Not Applicable | |
| None | |
| Public | |
| Public Sewer | |
| 11006997 | |
| 0618212026 |
Property History
| DATE: | EVENT: | PRICE: | SOURCE: |
|---|---|---|---|
| 18 Apr, 2018 | Sold | $199,900 | MRED MLS |
| 12 Mar, 2018 | Under contract | $199,900 | MRED MLS |
| 8 Mar, 2018 | Listed for sale | $199,900 | MRED MLS |
| 3 May, 2021 | Sold | $227,900 | MRED MLS |
| 20 Mar, 2021 | Under contract | $227,900 | MRED MLS |
| 1 Mar, 2021 | Listed for sale | $227,900 | MRED MLS |
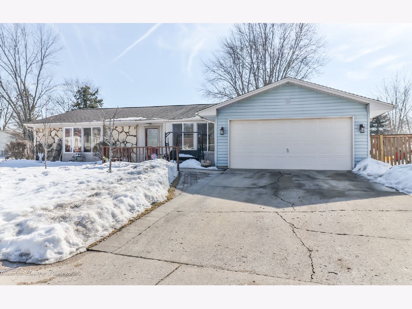
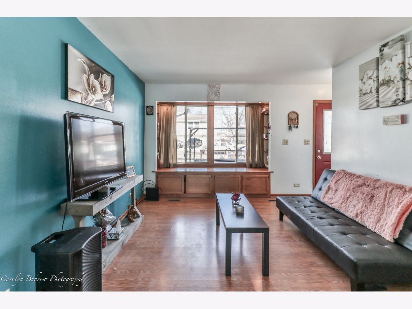
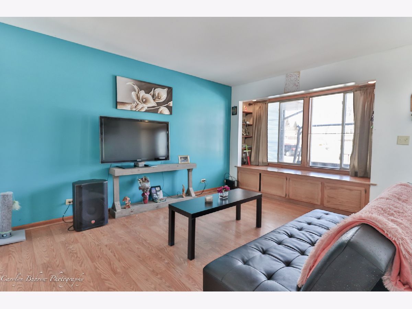
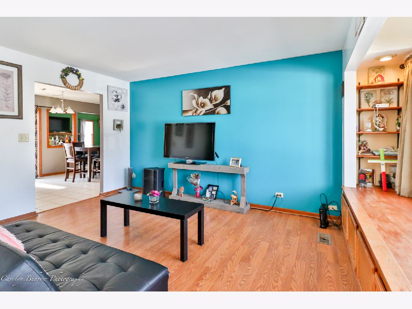
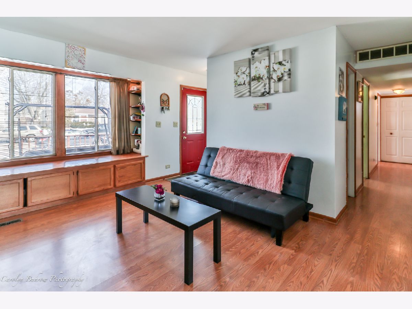
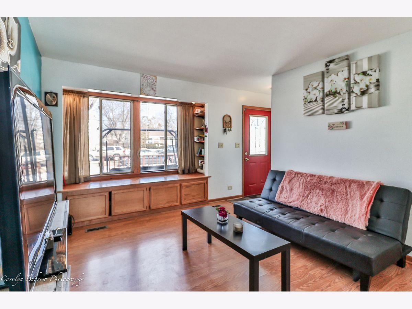
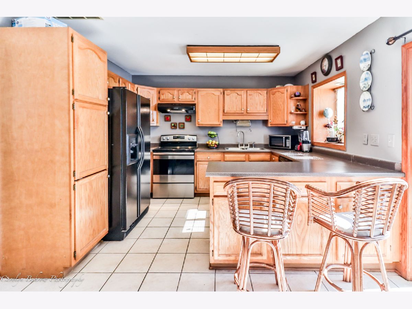
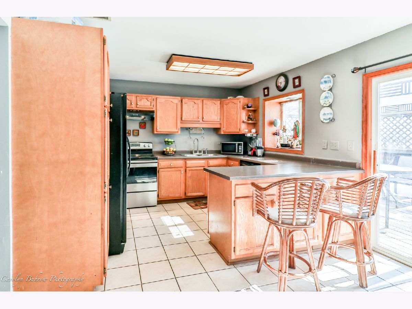
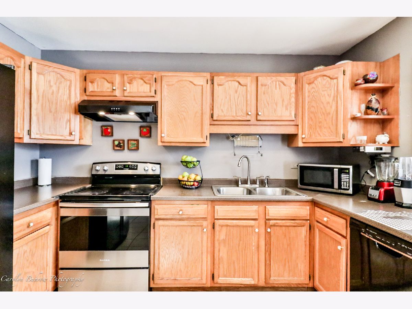
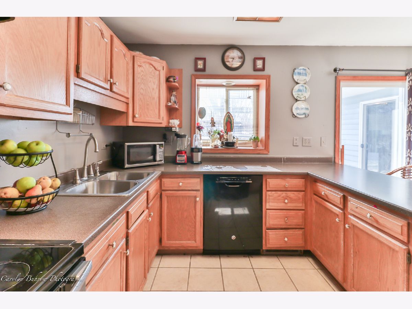
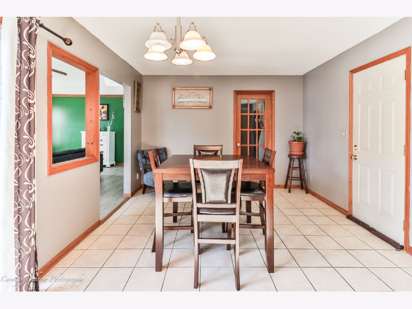
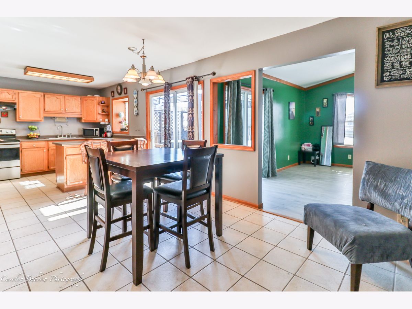
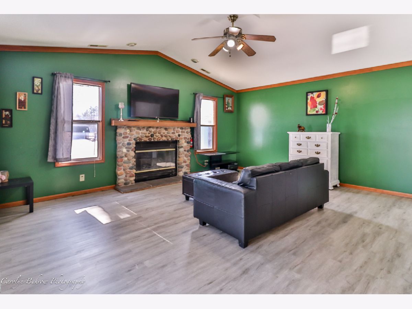
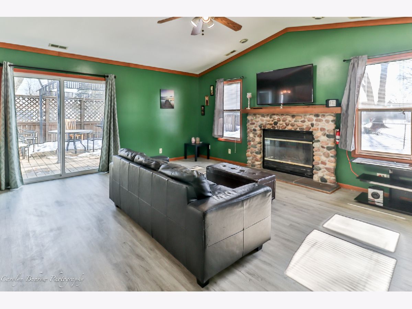
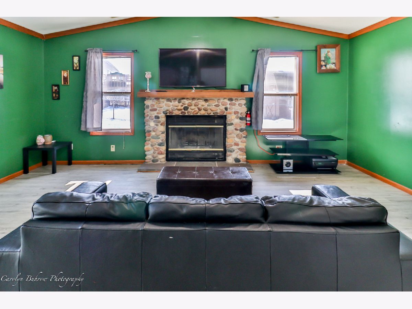
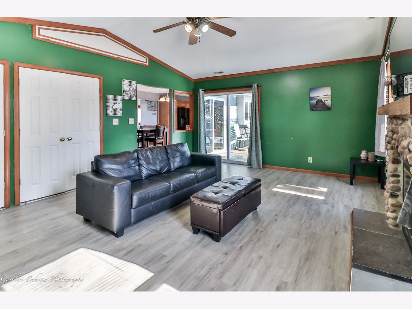
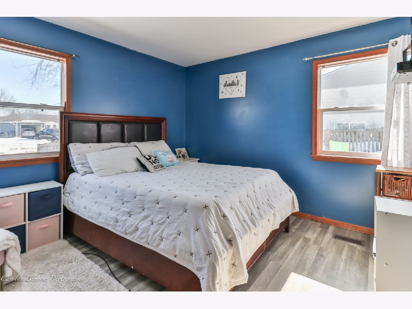
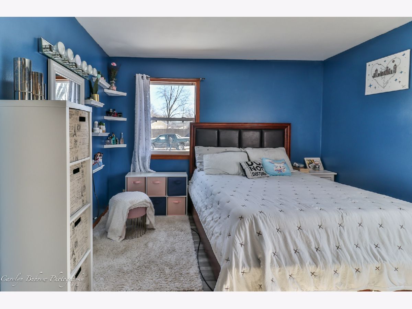
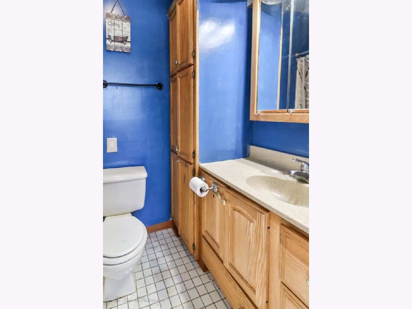
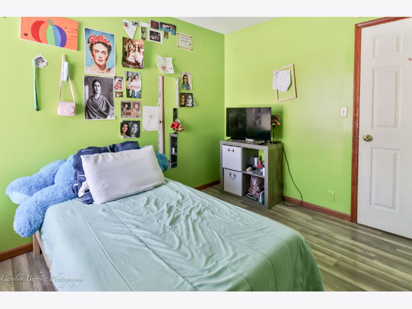
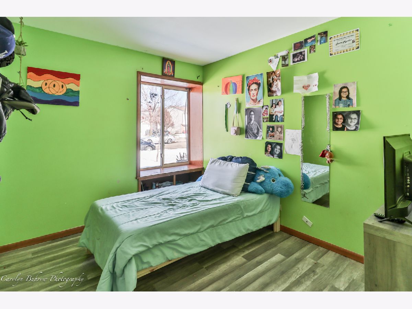
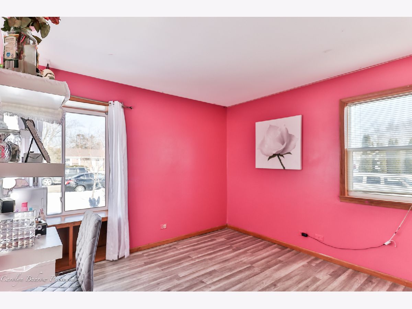
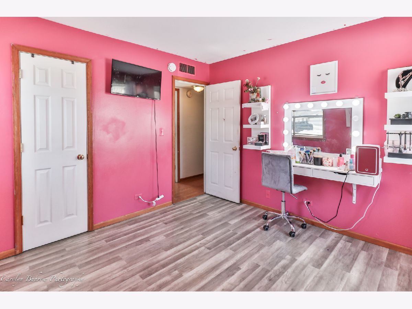
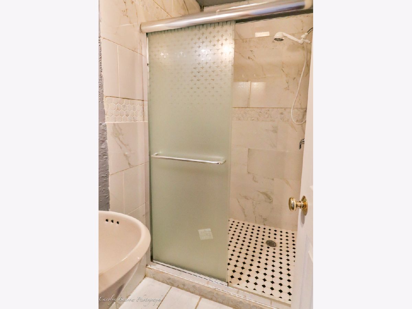
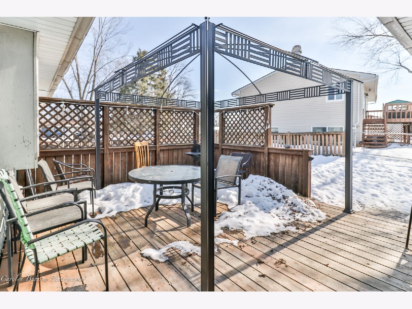
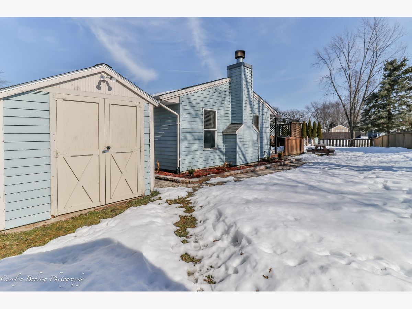
Room Specifics
Total Bedrooms: 3
Bedrooms Above Ground: 3
Bedrooms Below Ground: 0
Dimensions: —
Floor Type: Wood Laminate
Dimensions: —
Floor Type: Wood Laminate
Full Bathrooms: 2
Bathroom Amenities: —
Bathroom in Basement: 0
Rooms: Den
Basement Description: None
Other Specifics
| 2 | |
| — | |
| Asphalt | |
| Deck | |
| — | |
| 84X81X121X119 | |
| — | |
| Full | |
| — | |
| Range, Dishwasher, Refrigerator, Disposal | |
| Not in DB | |
| — | |
| — | |
| — | |
| Gas Starter |
Tax History
| Year | Property Taxes |
|---|---|
| 2018 | $6,066 |
| 2021 | $4,879 |
Contact Agent
Nearby Similar Homes
Contact Agent
Listing Provided By
GREAT HOMES REAL ESTATE, INC.





