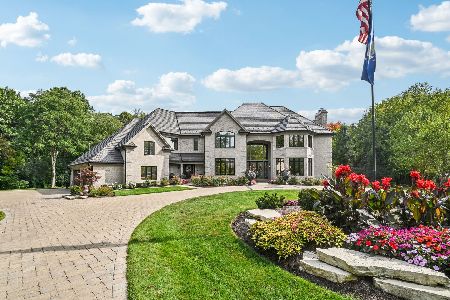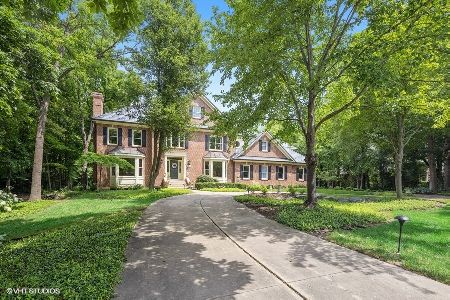1302 Fox Glen Drive, St Charles, Illinois 60174
$947,500
|
Sold
|
|
| Status: | Closed |
| Sqft: | 8,300 |
| Cost/Sqft: | $127 |
| Beds: | 5 |
| Baths: | 7 |
| Year Built: | 1996 |
| Property Taxes: | $35,381 |
| Days On Market: | 4137 |
| Lot Size: | 1,23 |
Description
Impressive & Immaculate French Provincial Estate located in the Prestigious Woods of Fox Glen! Custom Built by Havlicek featuring Extensive Millwork, Grand Foyer w/Sweeping Staircase, Volume Ceilings, Gourmet Kitchen, 1st flr Master-Suite w/His & Hers Luxury Baths! Soaring Beamed two-story Family Room w/FP & Wet Bar, Screen Porch & Florida Room, too! Lower Level features 2nd Kitchen, Exercise, Family Room & Bedroom!
Property Specifics
| Single Family | |
| — | |
| French Provincial | |
| 1996 | |
| English | |
| — | |
| No | |
| 1.23 |
| Kane | |
| Woods Of Fox Glen | |
| 175 / Annual | |
| Insurance | |
| Public | |
| Public Sewer | |
| 08743664 | |
| 0914326008 |
Nearby Schools
| NAME: | DISTRICT: | DISTANCE: | |
|---|---|---|---|
|
Grade School
Fox Ridge Elementary School |
303 | — | |
|
Middle School
Wredling Middle School |
303 | Not in DB | |
|
High School
St Charles East High School |
303 | Not in DB | |
Property History
| DATE: | EVENT: | PRICE: | SOURCE: |
|---|---|---|---|
| 28 Aug, 2015 | Sold | $947,500 | MRED MLS |
| 1 May, 2015 | Under contract | $1,050,000 | MRED MLS |
| 2 Oct, 2014 | Listed for sale | $1,150,000 | MRED MLS |
Room Specifics
Total Bedrooms: 5
Bedrooms Above Ground: 5
Bedrooms Below Ground: 0
Dimensions: —
Floor Type: Carpet
Dimensions: —
Floor Type: Carpet
Dimensions: —
Floor Type: Carpet
Dimensions: —
Floor Type: —
Full Bathrooms: 7
Bathroom Amenities: Whirlpool,Separate Shower,Double Sink
Bathroom in Basement: 1
Rooms: Kitchen,Attic,Bedroom 5,Den,Exercise Room,Foyer,Game Room,Recreation Room,Screened Porch,Heated Sun Room
Basement Description: Finished,Exterior Access
Other Specifics
| 4 | |
| Concrete Perimeter | |
| Asphalt,Circular,Side Drive | |
| Deck, Patio, Porch Screened | |
| Landscaped,Wooded | |
| 220 X 250 X 220 X 235 | |
| — | |
| Full | |
| Vaulted/Cathedral Ceilings, Skylight(s), Bar-Wet, First Floor Bedroom, In-Law Arrangement, First Floor Full Bath | |
| Double Oven, Microwave, Dishwasher, Refrigerator, High End Refrigerator, Disposal, Stainless Steel Appliance(s) | |
| Not in DB | |
| Horse-Riding Area, Horse-Riding Trails, Sidewalks, Street Lights, Street Paved | |
| — | |
| — | |
| Wood Burning, Gas Log, Gas Starter |
Tax History
| Year | Property Taxes |
|---|---|
| 2015 | $35,381 |
Contact Agent
Nearby Sold Comparables
Contact Agent
Listing Provided By
Coldwell Banker Residential





