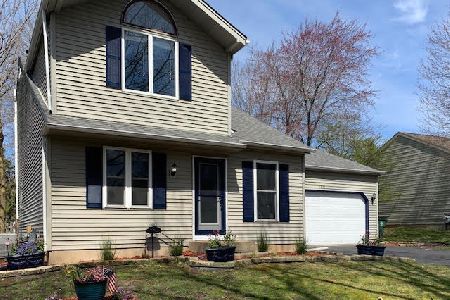1225 Riverwood Drive, Algonquin, Illinois 60102
$185,000
|
Sold
|
|
| Status: | Closed |
| Sqft: | 1,188 |
| Cost/Sqft: | $156 |
| Beds: | 3 |
| Baths: | 2 |
| Year Built: | 1987 |
| Property Taxes: | $4,966 |
| Days On Market: | 2293 |
| Lot Size: | 0,20 |
Description
Calling all First-time Homebuyers!!! Here's your chance to build a little sweat equity!!! This east-side Algonquin charmer has great bones and just needs a little TLC!!! The star is the over-sized kitchen, with ample space for a large dining table or island!!! Plenty of room to cook and spread out, and also has newer appliances. Backyard features brand new deck, gazebo, and a fenced-in yard...perfect for family gatherings. First floor BR could serve as a Master. Second floor features two BR's (Master has a second full bath) and a convenient laundry room. New mechanicals include Roof/Gutters/Downspouts (~2-3 yrs), furnace heat exchanges were replaced, new garage door and some newer appliances. Seller is offering a Home Warranty for your buyer's assurance. Great location on east side of Algonquin, close to Souwanis Trail paths, shopping, etc. Home is awaiting your finishing touch!
Property Specifics
| Single Family | |
| — | |
| Bungalow | |
| 1987 | |
| None | |
| — | |
| No | |
| 0.2 |
| Kane | |
| Riverwood | |
| 0 / Not Applicable | |
| None | |
| Public | |
| Public Sewer | |
| 10557535 | |
| 0303229012 |
Nearby Schools
| NAME: | DISTRICT: | DISTANCE: | |
|---|---|---|---|
|
Grade School
Algonquin Lake Elementary School |
300 | — | |
|
Middle School
Algonquin Middle School |
300 | Not in DB | |
|
High School
Dundee-crown High School |
300 | Not in DB | |
Property History
| DATE: | EVENT: | PRICE: | SOURCE: |
|---|---|---|---|
| 21 Nov, 2019 | Sold | $185,000 | MRED MLS |
| 26 Oct, 2019 | Under contract | $185,000 | MRED MLS |
| 25 Oct, 2019 | Listed for sale | $185,000 | MRED MLS |
| 28 Feb, 2020 | Under contract | $0 | MRED MLS |
| 18 Dec, 2019 | Listed for sale | $0 | MRED MLS |
| 2 Mar, 2023 | Under contract | $0 | MRED MLS |
| 15 Feb, 2023 | Listed for sale | $0 | MRED MLS |
Room Specifics
Total Bedrooms: 3
Bedrooms Above Ground: 3
Bedrooms Below Ground: 0
Dimensions: —
Floor Type: Wood Laminate
Dimensions: —
Floor Type: Wood Laminate
Full Bathrooms: 2
Bathroom Amenities: —
Bathroom in Basement: —
Rooms: No additional rooms
Basement Description: None
Other Specifics
| 2 | |
| Concrete Perimeter | |
| Asphalt | |
| Deck | |
| Fenced Yard | |
| 68X127 | |
| Unfinished | |
| Full | |
| Vaulted/Cathedral Ceilings, First Floor Bedroom, Second Floor Laundry, First Floor Full Bath | |
| Range, Microwave, Dishwasher, Refrigerator, Washer, Dryer, Disposal | |
| Not in DB | |
| Sidewalks, Street Lights, Street Paved | |
| — | |
| — | |
| — |
Tax History
| Year | Property Taxes |
|---|---|
| 2019 | $4,966 |
Contact Agent
Nearby Similar Homes
Nearby Sold Comparables
Contact Agent
Listing Provided By
Baird & Warner







