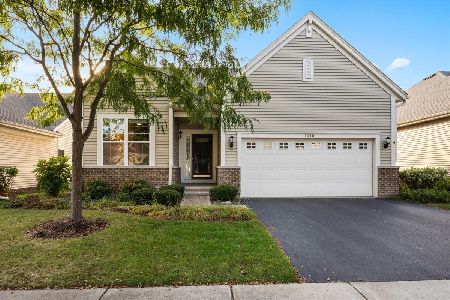1226 Arborside Drive, Aurora, Illinois 60502
$550,000
|
Sold
|
|
| Status: | Closed |
| Sqft: | 2,758 |
| Cost/Sqft: | $205 |
| Beds: | 3 |
| Baths: | 4 |
| Year Built: | 1998 |
| Property Taxes: | $10,759 |
| Days On Market: | 828 |
| Lot Size: | 0,17 |
Description
Welcome to the highly sought after Stonebridge Country Club subdivision and this rarely available country club home. This exceptionally well maintained home is situated in an always desired cul-de-sac location. Recent upgrades include newer furnace/AC, new refrigerator, washer/dryer, refurnished hardwood floors, brand new master closet, new outdoor patio, new toilets, and more. Acclaimed 204 District Schools. Stonebridge is a delightful community with the option to join the Country Club golf course and/or pool in the neighborhood. Live a luxurious and maintenance free life with both lawn and snow removal services covered by the HOA. Other services covered include security, common insurance, budgeting, among others.
Property Specifics
| Single Family | |
| — | |
| — | |
| 1998 | |
| — | |
| — | |
| No | |
| 0.17 |
| Du Page | |
| Stonebridge | |
| 264 / Monthly | |
| — | |
| — | |
| — | |
| 11880349 | |
| 0707310005 |
Nearby Schools
| NAME: | DISTRICT: | DISTANCE: | |
|---|---|---|---|
|
Grade School
Brooks Elementary School |
204 | — | |
|
Middle School
Granger Middle School |
204 | Not in DB | |
|
High School
Metea Valley High School |
204 | Not in DB | |
Property History
| DATE: | EVENT: | PRICE: | SOURCE: |
|---|---|---|---|
| 28 Nov, 2011 | Sold | $385,500 | MRED MLS |
| 10 Oct, 2011 | Under contract | $399,900 | MRED MLS |
| 9 Sep, 2011 | Listed for sale | $399,900 | MRED MLS |
| 22 Nov, 2023 | Sold | $550,000 | MRED MLS |
| 25 Oct, 2023 | Under contract | $565,000 | MRED MLS |
| — | Last price change | $585,000 | MRED MLS |
| 8 Sep, 2023 | Listed for sale | $599,000 | MRED MLS |
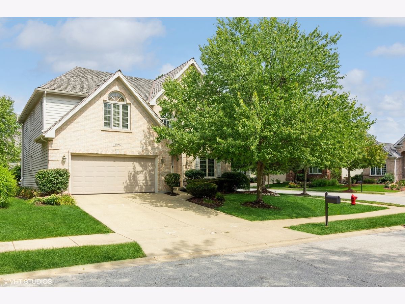
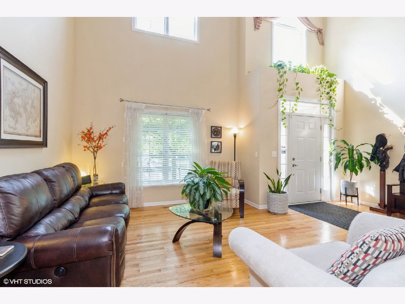
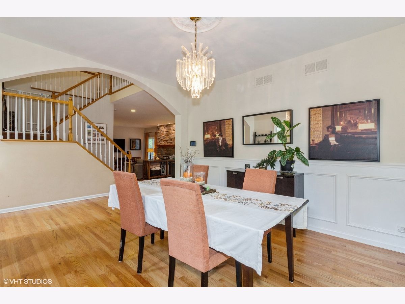
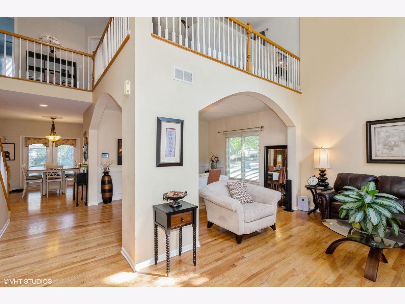
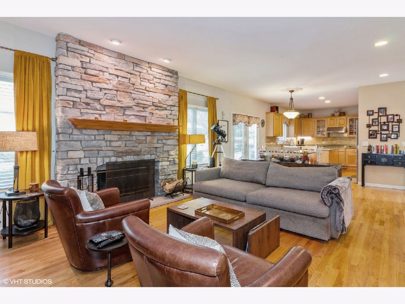
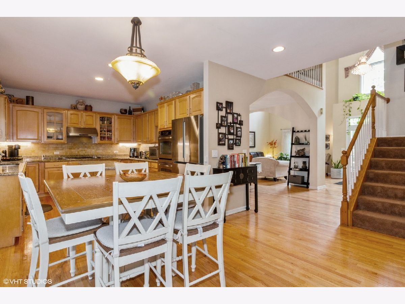
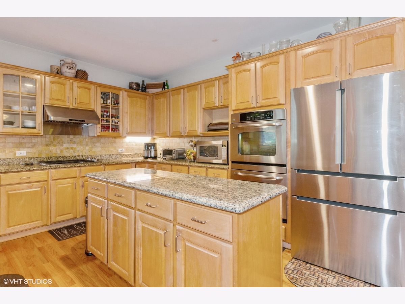
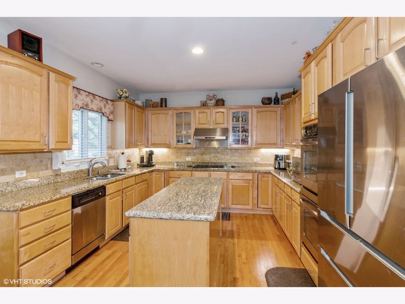
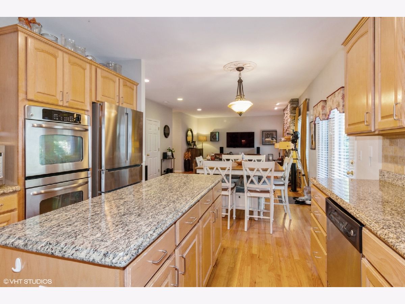
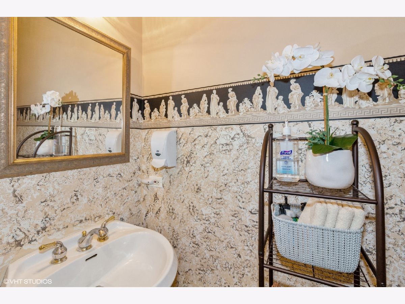
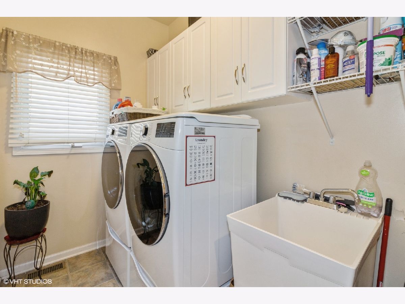
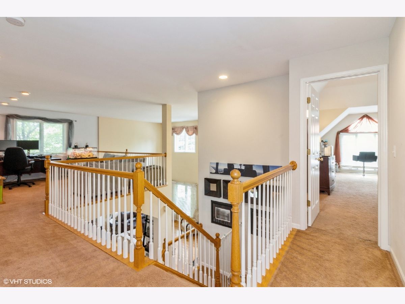
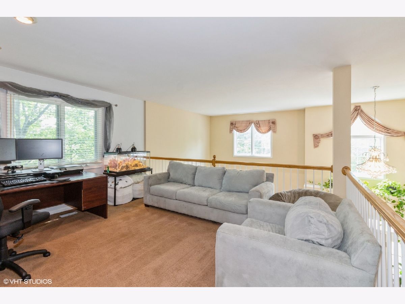
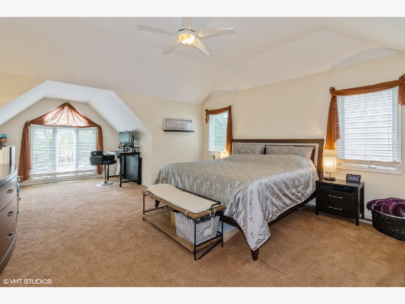
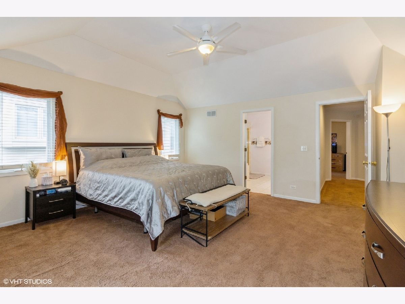
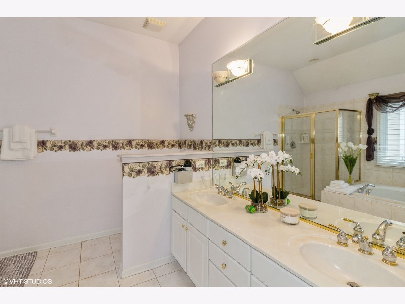
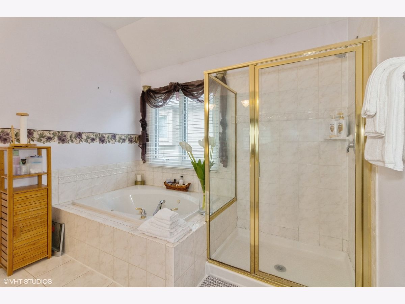
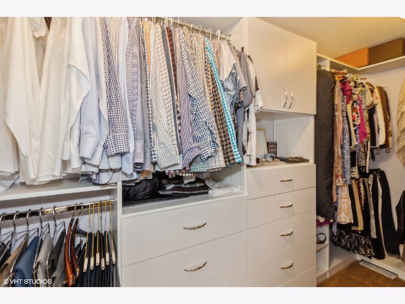
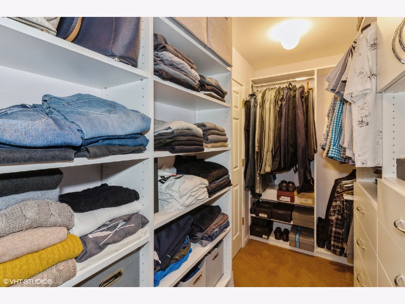
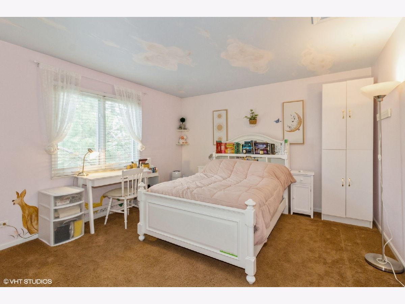
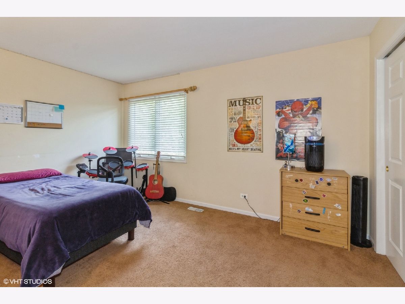
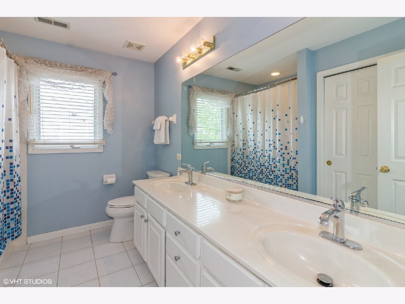
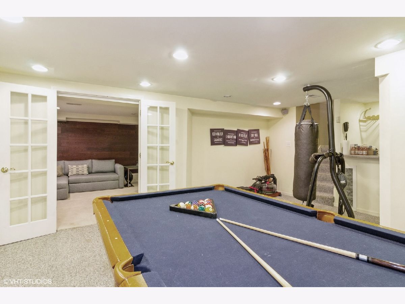
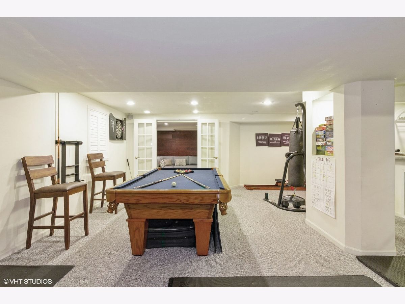
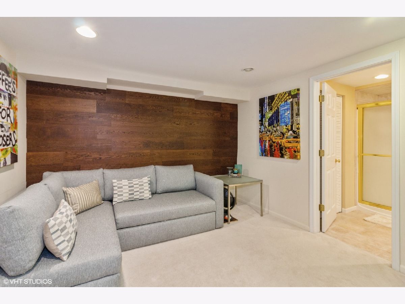
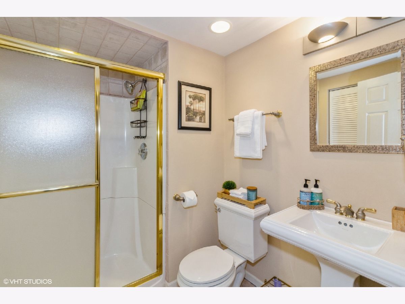
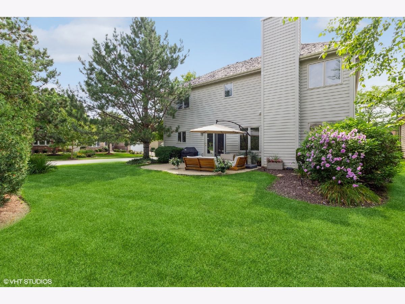
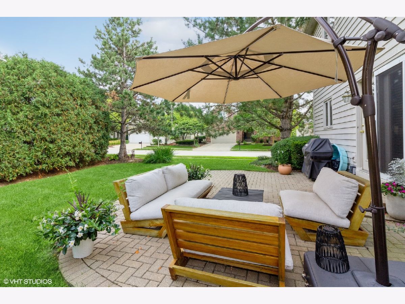
Room Specifics
Total Bedrooms: 4
Bedrooms Above Ground: 3
Bedrooms Below Ground: 1
Dimensions: —
Floor Type: —
Dimensions: —
Floor Type: —
Dimensions: —
Floor Type: —
Full Bathrooms: 4
Bathroom Amenities: Whirlpool,Separate Shower,Double Sink
Bathroom in Basement: 1
Rooms: —
Basement Description: Finished
Other Specifics
| 2 | |
| — | |
| Concrete | |
| — | |
| — | |
| 0 | |
| Unfinished | |
| — | |
| — | |
| — | |
| Not in DB | |
| — | |
| — | |
| — | |
| — |
Tax History
| Year | Property Taxes |
|---|---|
| 2011 | $10,115 |
| 2023 | $10,759 |
Contact Agent
Nearby Similar Homes
Nearby Sold Comparables
Contact Agent
Listing Provided By
Coldwell Banker Realty


