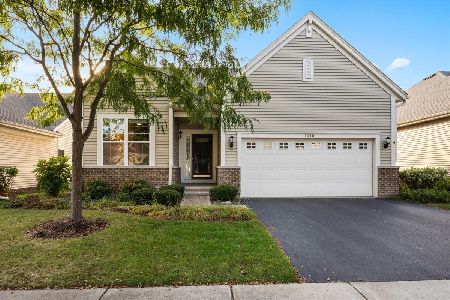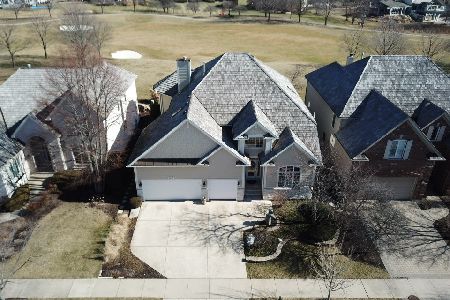1223 Arborside Drive, Aurora, Illinois 60502
$454,000
|
Sold
|
|
| Status: | Closed |
| Sqft: | 3,800 |
| Cost/Sqft: | $132 |
| Beds: | 4 |
| Baths: | 4 |
| Year Built: | 1999 |
| Property Taxes: | $14,950 |
| Days On Market: | 5543 |
| Lot Size: | 0,00 |
Description
BEAUTIFUL BRICK & CEDAR HOME W/ TWO STORY FOYER, CATWALK & SPACIOUS OPEN FLOOR PLAN * KITCHEN W/ GRANITE COUNTER TOPS, ISLAND BREAK.BAR & EATING AREA* MBED ON 1ST FLOOR, GREAT RM & KIT. W/ GOLF COURSE VIEWS * NEW WINDOWS (08/09) THRU ENTIRE HOUSE * BRICK PATIO (2008) * NEW FRONT DOOR (09)*JACK N JILL BEDRMS* PROF. FIN. BASEMENT W/ STORAGE * THIS HOME HAS BEEN LOVINGLY MAINTAINED* A PERFECT 10* MAINT. FREE COMMUNITY
Property Specifics
| Single Family | |
| — | |
| — | |
| 1999 | |
| Partial | |
| — | |
| No | |
| — |
| Du Page | |
| Stonebridge | |
| 200 / Monthly | |
| Insurance,Security,Lawn Care,Snow Removal | |
| Lake Michigan | |
| Public Sewer | |
| 07654021 | |
| 0707311011 |
Nearby Schools
| NAME: | DISTRICT: | DISTANCE: | |
|---|---|---|---|
|
Grade School
Brooks Elementary School |
204 | — | |
|
Middle School
Granger Middle School |
204 | Not in DB | |
|
High School
Metea Valley High School |
204 | Not in DB | |
Property History
| DATE: | EVENT: | PRICE: | SOURCE: |
|---|---|---|---|
| 7 Oct, 2011 | Sold | $454,000 | MRED MLS |
| 8 Aug, 2011 | Under contract | $499,700 | MRED MLS |
| — | Last price change | $519,700 | MRED MLS |
| 11 Oct, 2010 | Listed for sale | $573,000 | MRED MLS |
| 5 Nov, 2012 | Sold | $455,000 | MRED MLS |
| 2 Oct, 2012 | Under contract | $479,000 | MRED MLS |
| 27 Sep, 2012 | Listed for sale | $479,000 | MRED MLS |
| 24 Jun, 2016 | Sold | $480,000 | MRED MLS |
| 26 Apr, 2016 | Under contract | $499,900 | MRED MLS |
| — | Last price change | $509,900 | MRED MLS |
| 11 Feb, 2016 | Listed for sale | $509,900 | MRED MLS |
Room Specifics
Total Bedrooms: 4
Bedrooms Above Ground: 4
Bedrooms Below Ground: 0
Dimensions: —
Floor Type: Hardwood
Dimensions: —
Floor Type: Hardwood
Dimensions: —
Floor Type: Hardwood
Full Bathrooms: 4
Bathroom Amenities: Whirlpool,Separate Shower,Double Sink
Bathroom in Basement: 1
Rooms: Den,Exercise Room,Great Room,Recreation Room,Utility Room-1st Floor
Basement Description: Partially Finished,Crawl
Other Specifics
| 2 | |
| Concrete Perimeter | |
| Brick | |
| Patio | |
| Golf Course Lot | |
| 60 X 100 | |
| Unfinished | |
| Full | |
| Vaulted/Cathedral Ceilings, First Floor Bedroom | |
| Range, Microwave, Dishwasher, Refrigerator, Washer, Dryer, Disposal | |
| Not in DB | |
| Sidewalks, Street Lights, Street Paved | |
| — | |
| — | |
| Attached Fireplace Doors/Screen, Gas Log, Gas Starter |
Tax History
| Year | Property Taxes |
|---|---|
| 2011 | $14,950 |
| 2012 | $15,585 |
| 2016 | $14,344 |
Contact Agent
Nearby Similar Homes
Nearby Sold Comparables
Contact Agent
Listing Provided By
Nancy Schaaf, Realtors








