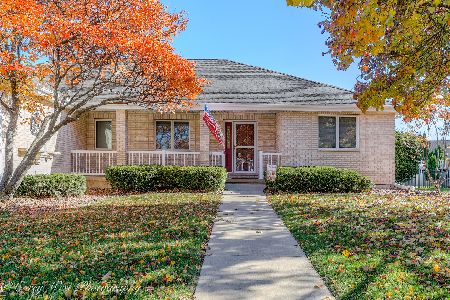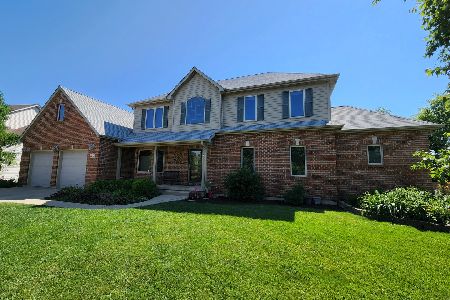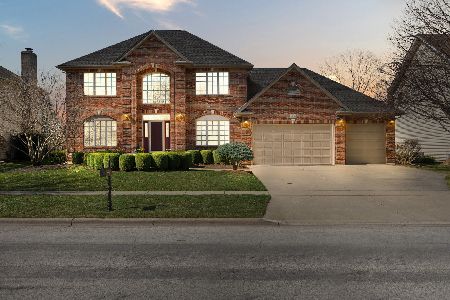1226 Devonshire Drive, Sycamore, Illinois 60178
$285,000
|
Sold
|
|
| Status: | Closed |
| Sqft: | 2,300 |
| Cost/Sqft: | $130 |
| Beds: | 3 |
| Baths: | 3 |
| Year Built: | 2003 |
| Property Taxes: | $7,754 |
| Days On Market: | 2849 |
| Lot Size: | 0,00 |
Description
MLS#09894639. One owner 2003 custom built RANCH with finished lookout basement in desirable Foxpointe subdivision in Sycamore. Vaulted great room with floor to ceiling brick gas fireplace, large eat-in kitchen with oak cabinets, hardwood floors and island with sink. Sunroom with sliders to two-tiered deck. First floor laundry, half bath and mudroom conveniently located off of kitchen. Master bedroom with walk-in closet with built-ins, master bath with garden whirlpool tub, separate tiled shower and double vanity. Two additional bedrooms with large closets, ceiling fans and carpet. Open staircase to finished basement with dry bar, family room, office, two additional bedrooms, large storage areas and rough-in for future full bathroom. Attached 2.5 car garage with extra storage area and attic and access. Separate basement entrance through garage. Vinyl siding with brick front exterior, mature landscaping. Convenient to schools, shopping and bike path.
Property Specifics
| Single Family | |
| — | |
| Ranch | |
| 2003 | |
| Full,English | |
| RANCH | |
| No | |
| — |
| De Kalb | |
| Foxpointe | |
| 0 / Not Applicable | |
| None | |
| Public | |
| Public Sewer | |
| 09894639 | |
| 0906236012 |
Nearby Schools
| NAME: | DISTRICT: | DISTANCE: | |
|---|---|---|---|
|
Grade School
South Prairie Elementary School |
427 | — | |
|
Middle School
Sycamore Middle School |
427 | Not in DB | |
|
High School
Sycamore High School |
427 | Not in DB | |
Property History
| DATE: | EVENT: | PRICE: | SOURCE: |
|---|---|---|---|
| 15 Jun, 2018 | Sold | $285,000 | MRED MLS |
| 26 Apr, 2018 | Under contract | $299,000 | MRED MLS |
| 24 Mar, 2018 | Listed for sale | $299,000 | MRED MLS |
Room Specifics
Total Bedrooms: 5
Bedrooms Above Ground: 3
Bedrooms Below Ground: 2
Dimensions: —
Floor Type: Carpet
Dimensions: —
Floor Type: Carpet
Dimensions: —
Floor Type: Carpet
Dimensions: —
Floor Type: —
Full Bathrooms: 3
Bathroom Amenities: Whirlpool,Separate Shower,Double Sink,Garden Tub
Bathroom in Basement: 0
Rooms: Bedroom 5,Sun Room
Basement Description: Finished
Other Specifics
| 2.5 | |
| Concrete Perimeter | |
| Concrete | |
| Deck, Porch, Storms/Screens | |
| — | |
| 95 X 120 | |
| Full,Unfinished | |
| Full | |
| Vaulted/Cathedral Ceilings, Bar-Dry, Hardwood Floors, First Floor Bedroom, First Floor Laundry, First Floor Full Bath | |
| Range, Microwave, Dishwasher, Refrigerator, Washer, Dryer, Disposal | |
| Not in DB | |
| Sidewalks, Street Lights, Street Paved | |
| — | |
| — | |
| Wood Burning, Gas Starter |
Tax History
| Year | Property Taxes |
|---|---|
| 2018 | $7,754 |
Contact Agent
Nearby Similar Homes
Nearby Sold Comparables
Contact Agent
Listing Provided By
Metro Realty Inc.







