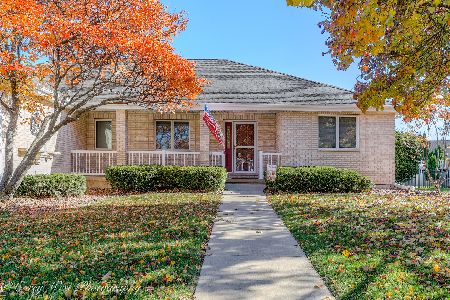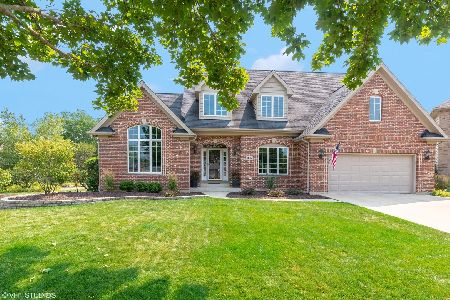1311 Devonshire Drive, Sycamore, Illinois 60178
$500,000
|
Sold
|
|
| Status: | Closed |
| Sqft: | 3,172 |
| Cost/Sqft: | $158 |
| Beds: | 5 |
| Baths: | 4 |
| Year Built: | 2003 |
| Property Taxes: | $12,231 |
| Days On Market: | 668 |
| Lot Size: | 0,23 |
Description
BE READY TO BE IMPRESSED BY THIS STATELY, COMFORTABLE, AND WELCOMING 5 BEDROOM, 3.5 BATH HOME WITH A 3-CAR GARAGE AND NICELY FINISHED BASEMENT WITH A TON OF STORAGE! METICULOUSLY MAINTAINED INSIDE AND OUT WITH A 14 X 28 DECK OVERLOOKING THE GORGEOUS IN-GROUND SALT-WATER POOL SURROUNDED BY A PATIO AND A BRICK PAVER PATIO WITH A FIRE PIT, ALL WITHIN THE PROFESSIONALLY LANDSCAPED, FENCED-IN BACK YARD. The pool has inside and outside dual controls for temperature, lights, and chlorine, and a lockable electric pool cover. Those summer days will be here soon and so much fun is waiting for you in this amazing back yard! Upon arriving, be welcomed by the grand 2-story foyer with an open staircase, large windows, lighting, and an entry closet with a view of the beautiful living room, the perfect place to read a good book and just sit for a while and relax. Gather your family and friends for a meal in the formal dining room connected to the kitchen with a butler's pantry for more storage as well as a serving station. Continue to the spacious kitchen with abundant cabinetry and counter space of Quartz. Pantry cabinets with pull-outs, an island with a breakfast bar, pendant lighting, plenty of room for your dining set, and all appliances stay! The large kitchen window over the sink and the sliding glass door will give you the perfect view of the pool and the awesome back yard! Off the kitchen is the family room with a gas log floor-to-ceiling fireplace. Settle in for a movie night at the end of the day! The main level offers the 5th bedroom with a closet. This would make a great office space as well! Main level separate half bath and a perfectly located laundry room complete with washer, dryer, counter space, cabinetry, sink, and access to the back yard. THERE IS SO MUCH MORE... Upstairs you will find the spacious primary bedroom with closets, and a 2-room bathroom with double sink vanity, separate shower, and whirlpool tub. Finishing this level are three more nice-sized bedrooms, all with closets, ceiling fans and lights, and a bathroom with a tub/shower and double sink vanity. The basement offers another wonderfully-sized family room with multiple lookout windows, multi-sided gas log fireplace, built-in cabinetry, counter space, and refrigerator. Completing this level is another full bath with shower, office with glass French doors, cabinetry and counter space, and tons of great storage. This home has so much wonderful living space to gather or have time to yourself! 9' ceilings, abundant windows, beautiful woodwork and hardwood floors, recessed lighting... this meticulously maintained home has everything you are looking for! The perfect home for entertaining or just enjoying the feeling like you are on vacation every day! WONDERFUL LOCATION CLOSE TO SCHOOLS, SHOPPING, RESTAURANTS, MEDICAL FACILITIES, I-88 ACCESS, AND MORE! THE SELLERS HAVE LOVED THIS CUSTOM-BUILT HOME AND HAVE TAKEN SUCH GOOD CARE OF IT. LET THIS BE YOUR OPPORTUNITY TO CALL THIS HOME YOURS!
Property Specifics
| Single Family | |
| — | |
| — | |
| 2003 | |
| — | |
| — | |
| No | |
| 0.23 |
| — | |
| — | |
| — / Not Applicable | |
| — | |
| — | |
| — | |
| 12000777 | |
| 0906277026 |
Property History
| DATE: | EVENT: | PRICE: | SOURCE: |
|---|---|---|---|
| 15 May, 2014 | Sold | $305,000 | MRED MLS |
| 25 Mar, 2014 | Under contract | $312,000 | MRED MLS |
| 26 Feb, 2014 | Listed for sale | $312,000 | MRED MLS |
| 19 Apr, 2024 | Sold | $500,000 | MRED MLS |
| 15 Mar, 2024 | Under contract | $500,000 | MRED MLS |
| 13 Mar, 2024 | Listed for sale | $500,000 | MRED MLS |
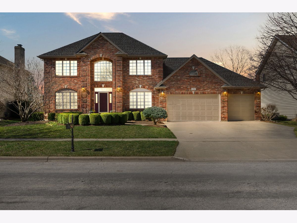
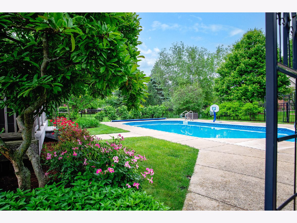
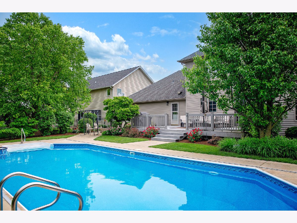
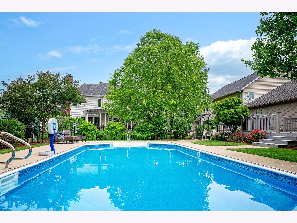
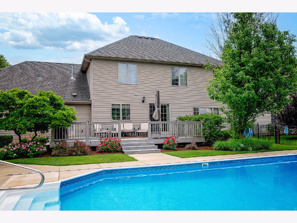
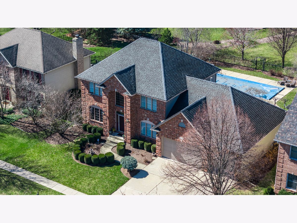
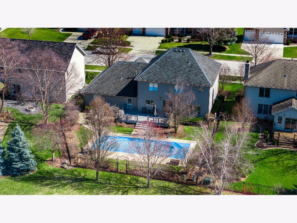
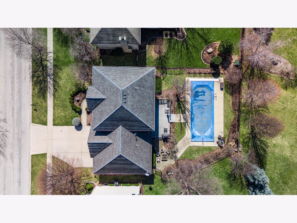
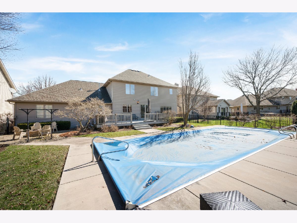
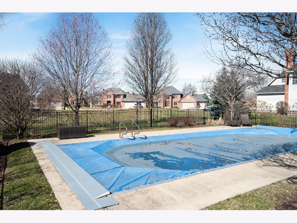
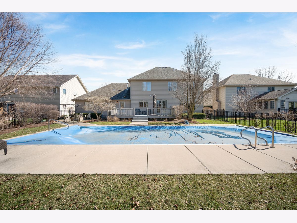
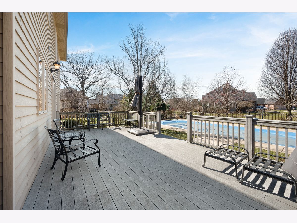
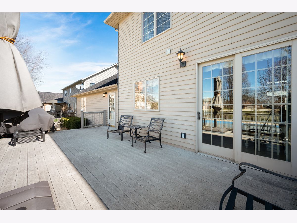
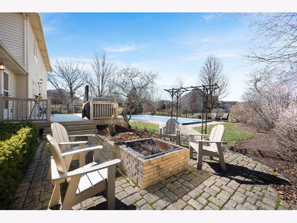
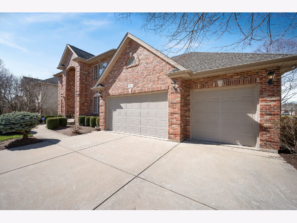
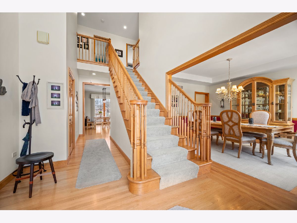
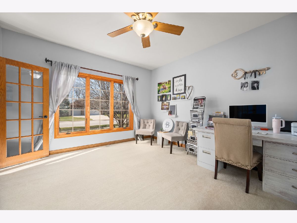
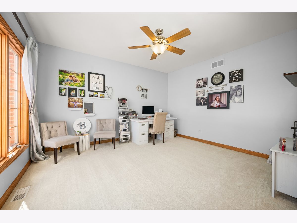
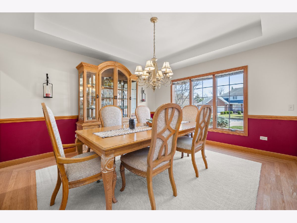
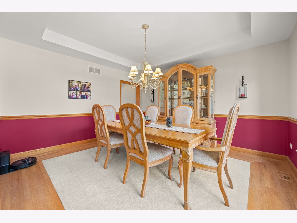
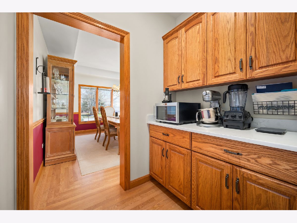
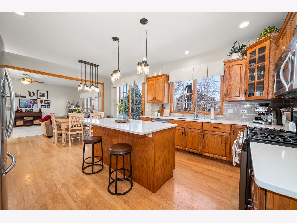
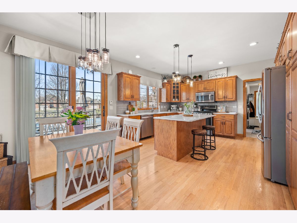
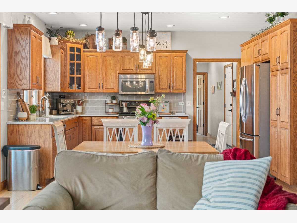
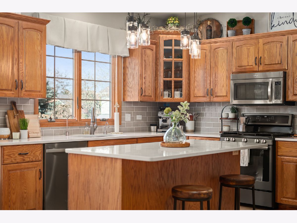
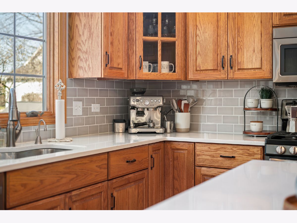
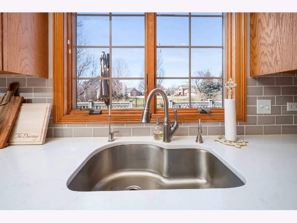
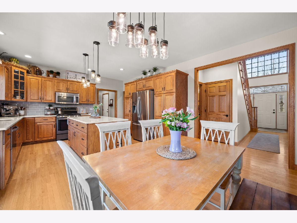
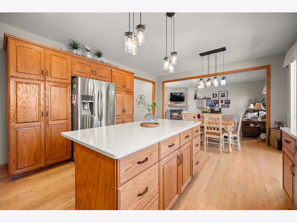
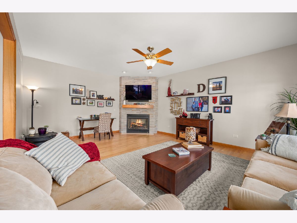
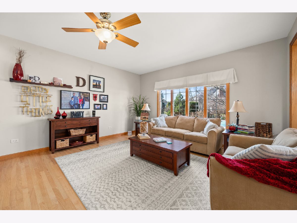
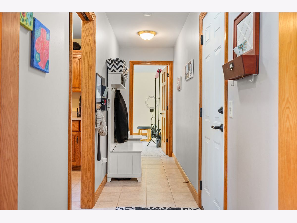
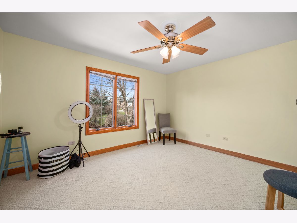
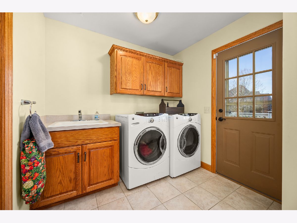
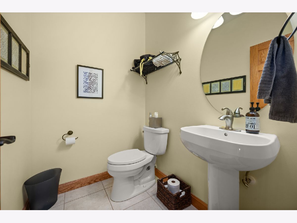
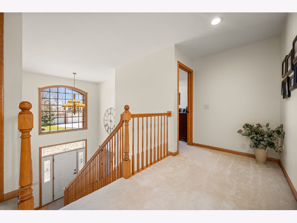
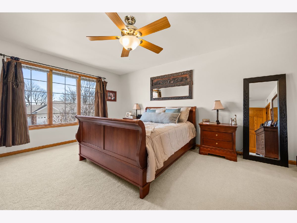
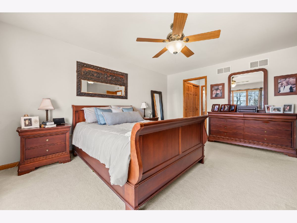
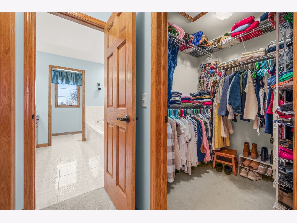
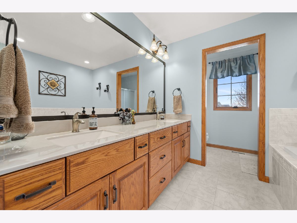
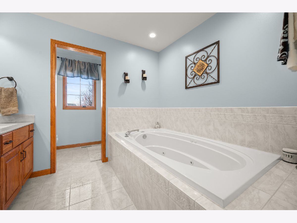
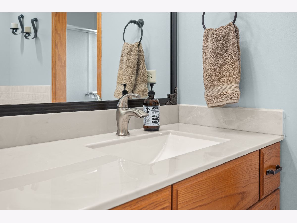
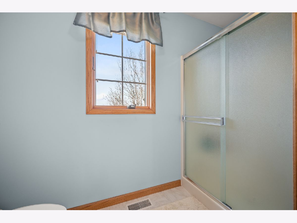
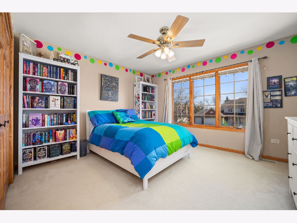
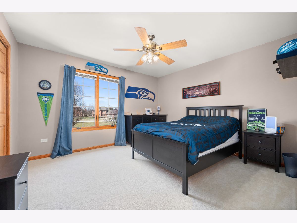
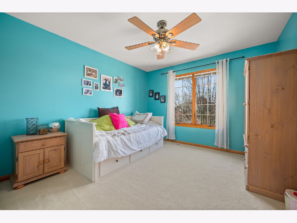
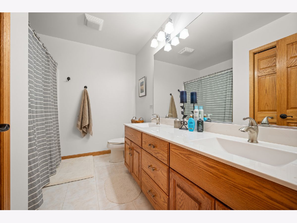
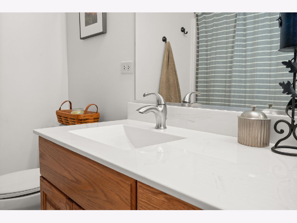
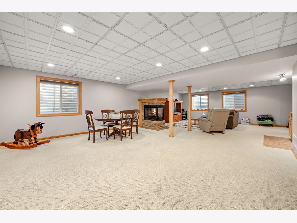
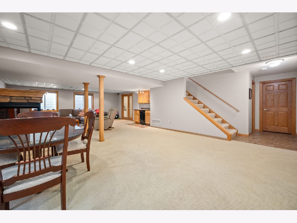
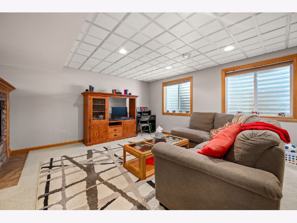
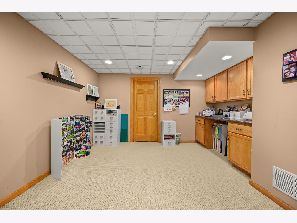
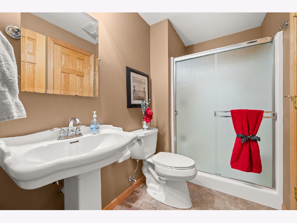
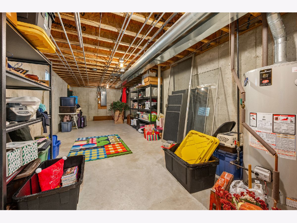
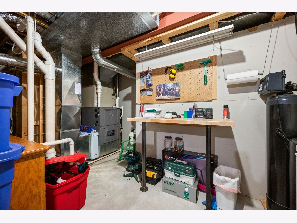
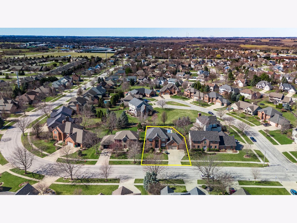
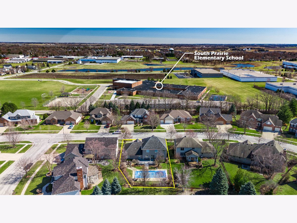
Room Specifics
Total Bedrooms: 5
Bedrooms Above Ground: 5
Bedrooms Below Ground: 0
Dimensions: —
Floor Type: —
Dimensions: —
Floor Type: —
Dimensions: —
Floor Type: —
Dimensions: —
Floor Type: —
Full Bathrooms: 4
Bathroom Amenities: Whirlpool,Separate Shower,Double Sink
Bathroom in Basement: 1
Rooms: —
Basement Description: Partially Finished
Other Specifics
| 3 | |
| — | |
| Concrete | |
| — | |
| — | |
| 78.94 X 135.75 X 56.83 X 4 | |
| — | |
| — | |
| — | |
| — | |
| Not in DB | |
| — | |
| — | |
| — | |
| — |
Tax History
| Year | Property Taxes |
|---|---|
| 2014 | $9,428 |
| 2024 | $12,231 |
Contact Agent
Nearby Similar Homes
Nearby Sold Comparables
Contact Agent
Listing Provided By
Coldwell Banker Real Estate Group

