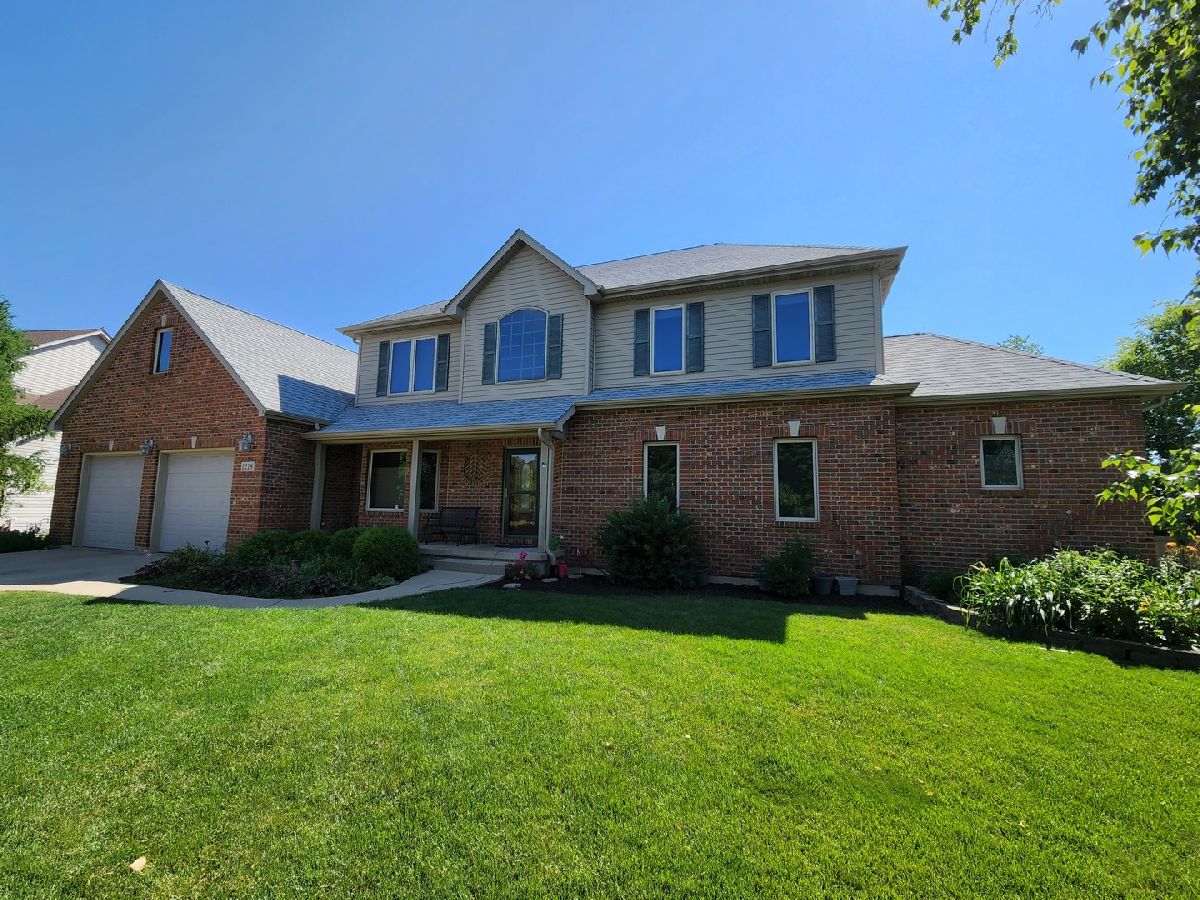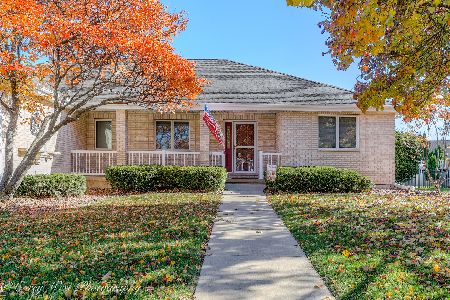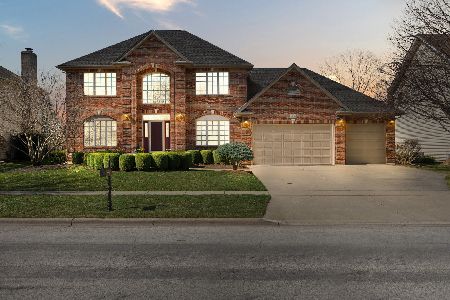1218 Devonshire Drive, Sycamore, Illinois 60178
$410,000
|
Sold
|
|
| Status: | Closed |
| Sqft: | 2,957 |
| Cost/Sqft: | $135 |
| Beds: | 5 |
| Baths: | 4 |
| Year Built: | 1999 |
| Property Taxes: | $7,797 |
| Days On Market: | 1295 |
| Lot Size: | 0,32 |
Description
Wonderful home located in the desirable Foxpointe Subdivision! This spacious home offers 5 bedrooms, 4 full baths and a full finished basement! Home features a first floor master with large walk in closet. Recently updated master bath offers a separate shower, claw foot tub, ceramic tile, heated floors and granite double vanity. Main floor features hardwood floors, formal dining room with French doors and tray ceiling, stunning 2 story family room with stone fireplace and ample windows for natural light. Kitchen features gleaming granite counters, breakfast bar, large pantry closet, stone backsplash, oak cabinets w/ crown, separate eating area. Stainless steel oven, dishwasher and hood vent. Convenient 1st floor laundry / mud room w/ sink and full bath. Walk up finished attic offers additional bedroom and rec / hobby area. Upstairs you'll find 3 spacious bedrooms with large closets and a full hall bath with granite double vanity and linen closet. The finished basement with 9 foot ceilings offers a full bath, wet bar, work room, large rec area, additional gas fireplace and additional bedroom and storage room. Home also offers -2 hot water tanks offer on demand hot water with recirculating hot water, an attic fan and a whole house fan. The 2.5 oversized garage is already plumbed for gas and has 8 foot doors and storage space. Wooden deck located off the eating area and large cement patio with gas line for grill and separate area with a hot tub. Home has been freshly painted and Roof approximately 2 years old.
Property Specifics
| Single Family | |
| — | |
| — | |
| 1999 | |
| — | |
| — | |
| No | |
| 0.32 |
| De Kalb | |
| Foxpointe | |
| — / Not Applicable | |
| — | |
| — | |
| — | |
| 11447369 | |
| 0906236011 |
Property History
| DATE: | EVENT: | PRICE: | SOURCE: |
|---|---|---|---|
| 1 Aug, 2022 | Sold | $410,000 | MRED MLS |
| 26 Jun, 2022 | Under contract | $399,900 | MRED MLS |
| 26 Jun, 2022 | Listed for sale | $399,900 | MRED MLS |

Room Specifics
Total Bedrooms: 6
Bedrooms Above Ground: 5
Bedrooms Below Ground: 1
Dimensions: —
Floor Type: —
Dimensions: —
Floor Type: —
Dimensions: —
Floor Type: —
Dimensions: —
Floor Type: —
Dimensions: —
Floor Type: —
Full Bathrooms: 4
Bathroom Amenities: Separate Shower,Double Sink,Soaking Tub
Bathroom in Basement: 1
Rooms: —
Basement Description: Finished
Other Specifics
| 2.5 | |
| — | |
| Concrete | |
| — | |
| — | |
| 151X125X130X80 | |
| Finished,Interior Stair | |
| — | |
| — | |
| — | |
| Not in DB | |
| — | |
| — | |
| — | |
| — |
Tax History
| Year | Property Taxes |
|---|---|
| 2022 | $7,797 |
Contact Agent
Nearby Similar Homes
Nearby Sold Comparables
Contact Agent
Listing Provided By
Baird & Warner Fox Valley - Geneva







