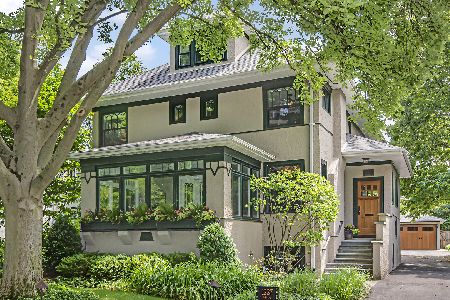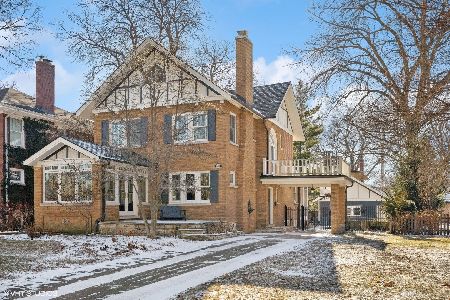1220 Greenwood Avenue, Wilmette, Illinois 60091
$2,640,000
|
Sold
|
|
| Status: | Closed |
| Sqft: | 6,122 |
| Cost/Sqft: | $465 |
| Beds: | 6 |
| Baths: | 7 |
| Year Built: | 1923 |
| Property Taxes: | $39,299 |
| Days On Market: | 3646 |
| Lot Size: | 0,53 |
Description
Stunning, classic brick home with exquisite porte-cochere in desirable "CAGE" neighborhood on oversized lot (155 x 186)! Renovated by well respected architect Paul Konstant this home features 6 BR, 4 full baths and 3 1/2 baths. The foyer leads to the formal LR with french doors that lead to the expansive front bluestone terrace. The formal DR connects to the chef's kitchen plus desk area and spacious pantry. French doors lead to the FR featuring custom coffered ceiling, oak hardwood floors, wood burning fireplace and south facing oversized windows that overlook the pristinely landscaped backyard.The second floor features a beautiful master suite with a spa like master bath: steam shower, luxurious soaking tub and customized his and her walk in closets. 5 additional BR plus 3 full baths on this floor. Third floor retreat can be used as an office or additional BR. The LL features a rec room w/ wet bar and mini refrig,1/2 bath, and a custom workout room w/ sauna. East Wilmette Gem!
Property Specifics
| Single Family | |
| — | |
| — | |
| 1923 | |
| Full | |
| — | |
| No | |
| 0.53 |
| Cook | |
| — | |
| 0 / Not Applicable | |
| None | |
| Public | |
| Public Sewer | |
| 09122626 | |
| 05273060120000 |
Property History
| DATE: | EVENT: | PRICE: | SOURCE: |
|---|---|---|---|
| 13 Jun, 2016 | Sold | $2,640,000 | MRED MLS |
| 6 Mar, 2016 | Under contract | $2,849,000 | MRED MLS |
| — | Last price change | $2,925,000 | MRED MLS |
| 23 Jan, 2016 | Listed for sale | $2,925,000 | MRED MLS |
Room Specifics
Total Bedrooms: 6
Bedrooms Above Ground: 6
Bedrooms Below Ground: 0
Dimensions: —
Floor Type: —
Dimensions: —
Floor Type: —
Dimensions: —
Floor Type: —
Dimensions: —
Floor Type: —
Dimensions: —
Floor Type: —
Full Bathrooms: 7
Bathroom Amenities: —
Bathroom in Basement: 1
Rooms: Bedroom 5,Bedroom 6,Breakfast Room,Exercise Room,Foyer,Mud Room,Recreation Room,Sitting Room,Study,Storage,Utility Room-Lower Level
Basement Description: Finished
Other Specifics
| 2.5 | |
| — | |
| Brick | |
| — | |
| — | |
| 155 X 186 | |
| — | |
| Full | |
| — | |
| — | |
| Not in DB | |
| — | |
| — | |
| — | |
| — |
Tax History
| Year | Property Taxes |
|---|---|
| 2016 | $39,299 |
Contact Agent
Nearby Similar Homes
Nearby Sold Comparables
Contact Agent
Listing Provided By
@properties









