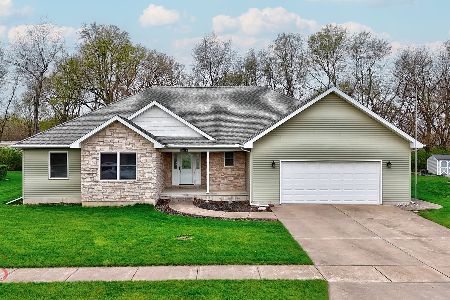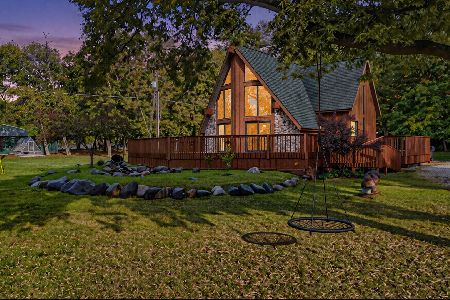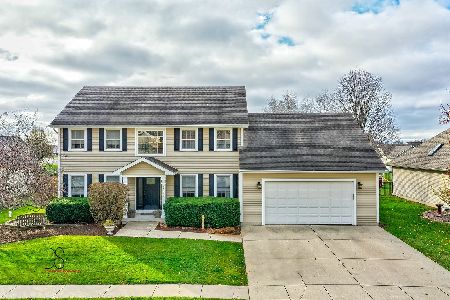1240 Tower Drive, Ottawa, Illinois 61350
$241,000
|
Sold
|
|
| Status: | Closed |
| Sqft: | 1,850 |
| Cost/Sqft: | $135 |
| Beds: | 3 |
| Baths: | 3 |
| Year Built: | 2005 |
| Property Taxes: | $5,968 |
| Days On Market: | 3092 |
| Lot Size: | 0,27 |
Description
Welcome to your new home, located in desirable Pembrook Subdivision. Well maintained and updated 3bed, 2.5bath, 1850sf with additional 450sf of finished basement, roughed in plumbing in basement with possibility of 3rd bath. Open floor plan concept with kitchen, den and living room all open to each other. Kitchen is equipped with Oak cabinets, breakfast bar, quartz counters, farmers sink, glass backsplash and stainless appliance package. Fenced is backyard with wooded rear of lot, patio area to enjoy your barbecue and a swimming pool to cool of on the hot days. Click the virtual tour link to view property in 3D and schedule your private showing today !
Property Specifics
| Single Family | |
| — | |
| — | |
| 2005 | |
| — | |
| — | |
| No | |
| 0.27 |
| — | |
| — | |
| 150 / Annual | |
| — | |
| — | |
| — | |
| 09706212 | |
| 2222205003 |
Nearby Schools
| NAME: | DISTRICT: | DISTANCE: | |
|---|---|---|---|
|
Grade School
Mckinley Elementary School |
141 | — | |
|
Middle School
Shepherd Middle School |
141 | Not in DB | |
|
High School
Ottawa Township High School |
140 | Not in DB | |
Property History
| DATE: | EVENT: | PRICE: | SOURCE: |
|---|---|---|---|
| 6 Nov, 2017 | Sold | $241,000 | MRED MLS |
| 21 Sep, 2017 | Under contract | $249,000 | MRED MLS |
| 31 Jul, 2017 | Listed for sale | $249,000 | MRED MLS |
Room Specifics
Total Bedrooms: 3
Bedrooms Above Ground: 3
Bedrooms Below Ground: 0
Dimensions: —
Floor Type: —
Dimensions: —
Floor Type: —
Full Bathrooms: 3
Bathroom Amenities: —
Bathroom in Basement: 1
Rooms: —
Basement Description: Partially Finished,Bathroom Rough-In
Other Specifics
| 2 | |
| — | |
| Concrete | |
| — | |
| — | |
| 84X140 | |
| — | |
| — | |
| — | |
| — | |
| Not in DB | |
| — | |
| — | |
| — | |
| — |
Tax History
| Year | Property Taxes |
|---|---|
| 2017 | $5,968 |
Contact Agent
Nearby Similar Homes
Nearby Sold Comparables
Contact Agent
Listing Provided By
RE/MAX 1st Choice










