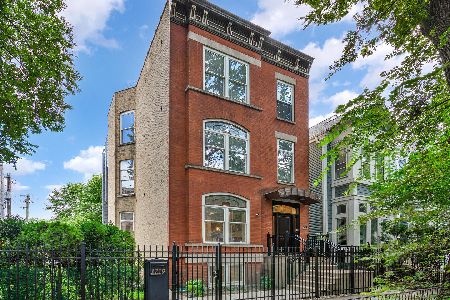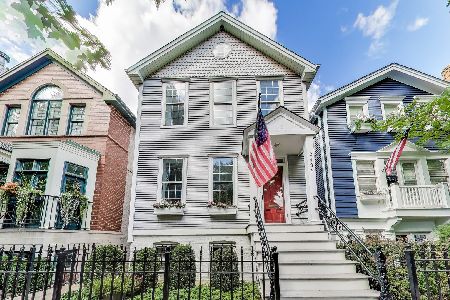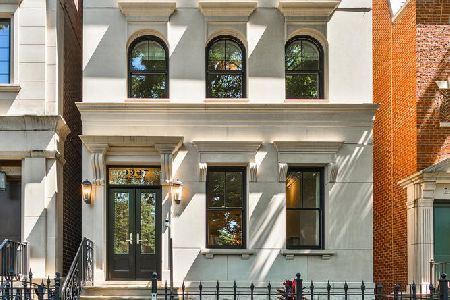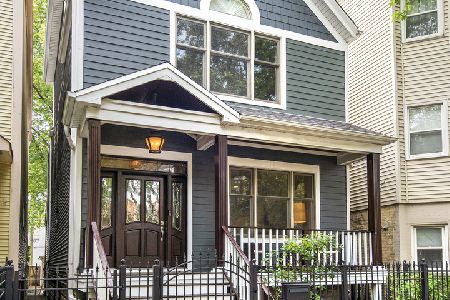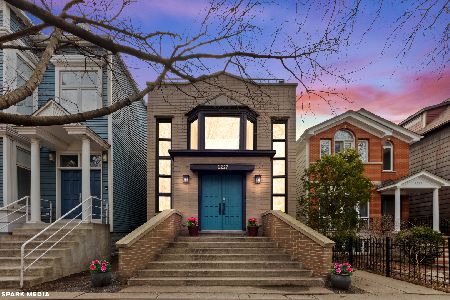1229 Wrightwood Avenue, Lincoln Park, Chicago, Illinois 60614
$1,725,000
|
Sold
|
|
| Status: | Closed |
| Sqft: | 0 |
| Cost/Sqft: | — |
| Beds: | 4 |
| Baths: | 4 |
| Year Built: | 1995 |
| Property Taxes: | $23,775 |
| Days On Market: | 103 |
| Lot Size: | 0,00 |
Description
Beautifully renovated and meticulously maintained, this gorgeous 4-bedroom, 3.5-bathroom single-family home is perfectly located in the heart of Lincoln Park within the Oscar Mayer School District. With timeless finishes and a thoughtfully designed, sun-filled layout, this home blends elegance and everyday comfort at every turn. The main level features an impressive extra-wide footprint with a formal living and dining space at the front of the home, complete with custom wainscoting and rich hardwood floors. The stunning chef's kitchen is the heart of the space outfitted with a Calcutta Gold marble island, quartzite counters, custom cabinetry, and high-end appliances including a Viking six-burner range. The kitchen opens to a warm and welcoming family room with a gas fireplace, beautifully crafted built-ins, and space for a breakfast table or play area. A stylish powder room and family room seamlessly flow out to the rear deck making this level ideal for both entertaining and everyday living. Upstairs, vaulted ceilings and skylights fill the home with natural light. The ideal floor plan includes three spacious bedrooms up, including a luxurious primary suite with two walk-in closets, a linen closet, and a spa-like bath with dual vanities, a soaking tub, and a large walk-in shower. A private deck off the primary bedroom offers a peaceful outdoor retreat. A second renovated full bathroom completes this level. The lower level offers an expansive recreation room with a second fireplace, built-in wet bar, and incredible storage. A large fourth bedroom and full bathroom provide flexible space for guests or a home office, along with a generous laundry room featuring side-by-side washer and dryer. The extensive updates continue outside, with a new roof (2018) including skylights and solar shades, all new fiber cement siding, new south-facing windows and doors, new gutters and downspouts, and fully rebuilt upper and lower decks. You won't find another home so thoughtfully cared for. Located on one of Lincoln Park's most beautiful tree-lined streets, just moments from neighborhood parks, shops, and restaurants, this incredibly home offers the very best of city living!
Property Specifics
| Single Family | |
| — | |
| — | |
| 1995 | |
| — | |
| — | |
| No | |
| — |
| Cook | |
| — | |
| 0 / Not Applicable | |
| — | |
| — | |
| — | |
| 12410841 | |
| 14293150320000 |
Nearby Schools
| NAME: | DISTRICT: | DISTANCE: | |
|---|---|---|---|
|
Grade School
Oscar Mayer Elementary School |
299 | — | |
|
Middle School
Oscar Mayer Elementary School |
299 | Not in DB | |
|
High School
Lincoln Park High School |
299 | Not in DB | |
Property History
| DATE: | EVENT: | PRICE: | SOURCE: |
|---|---|---|---|
| 16 Jul, 2012 | Sold | $920,000 | MRED MLS |
| 7 May, 2012 | Under contract | $899,000 | MRED MLS |
| 3 May, 2012 | Listed for sale | $899,000 | MRED MLS |
| 14 Oct, 2016 | Sold | $1,265,000 | MRED MLS |
| 11 Jul, 2016 | Under contract | $1,349,000 | MRED MLS |
| 7 Jun, 2016 | Listed for sale | $1,349,000 | MRED MLS |
| 8 Aug, 2025 | Sold | $1,725,000 | MRED MLS |
| 20 Jul, 2025 | Under contract | $1,600,000 | MRED MLS |
| 16 Jul, 2025 | Listed for sale | $1,600,000 | MRED MLS |
































Room Specifics
Total Bedrooms: 4
Bedrooms Above Ground: 4
Bedrooms Below Ground: 0
Dimensions: —
Floor Type: —
Dimensions: —
Floor Type: —
Dimensions: —
Floor Type: —
Full Bathrooms: 4
Bathroom Amenities: Separate Shower,Double Sink,Soaking Tub
Bathroom in Basement: 1
Rooms: —
Basement Description: —
Other Specifics
| 2 | |
| — | |
| — | |
| — | |
| — | |
| 25X124 | |
| — | |
| — | |
| — | |
| — | |
| Not in DB | |
| — | |
| — | |
| — | |
| — |
Tax History
| Year | Property Taxes |
|---|---|
| 2012 | $11,527 |
| 2016 | $16,378 |
| 2025 | $23,775 |
Contact Agent
Nearby Similar Homes
Nearby Sold Comparables
Contact Agent
Listing Provided By
Compass

