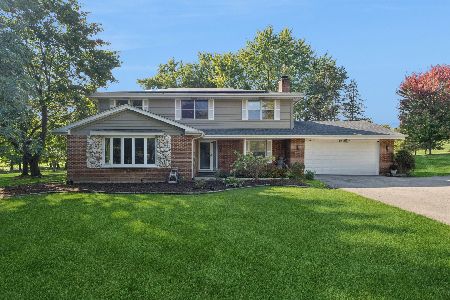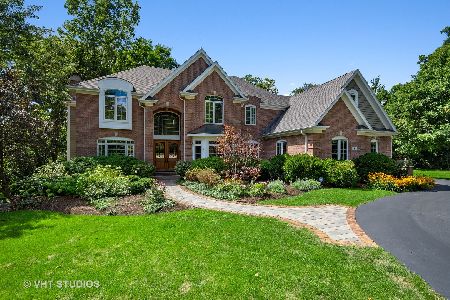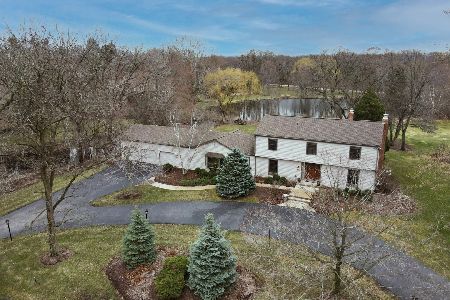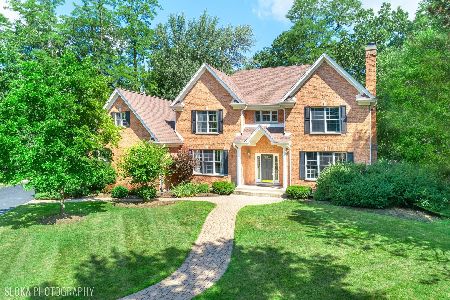123 Joan Drive, Barrington, Illinois 60010
$575,000
|
Sold
|
|
| Status: | Closed |
| Sqft: | 5,190 |
| Cost/Sqft: | $111 |
| Beds: | 4 |
| Baths: | 5 |
| Year Built: | 1969 |
| Property Taxes: | $17,496 |
| Days On Market: | 1841 |
| Lot Size: | 1,02 |
Description
Serenity awaits you at this custom-built home with fabulous views of Deer Lake! Over 5,000 SF of finished living space (fully remodeled in 1997) with generous room sizes throughout - perfect for today's work / school / entertain from HOME lifestyle. Gourmet kitchen with custom cabinetry & high-end appliances adjacent to dining room with sliders to paver patio. Spacious primary bedroom suite offers sitting room, fireplace, private office, dual walk-in closets and luxurious bath. 3 additional bedrooms, one with en suite bath complete the 2nd level. Family room with stone fireplace, private first floor office or guest suite, finished lower level, screened in porch & 4-car garage! Private wooded setting on lush one-acre, professionally landscaped lot. Enjoy fishing & beach with lake rights, walking path & nearby Deer Grove Forest Preserve - all conveniently located just east of downtown Barrington making this an ideal spot for work or play. Award-winning Barrington 220 school district. Time to come HOME!
Property Specifics
| Single Family | |
| — | |
| — | |
| 1969 | |
| Partial | |
| — | |
| No | |
| 1.02 |
| Cook | |
| Deer Lake | |
| 450 / Annual | |
| Lake Rights | |
| Private Well | |
| Septic-Private | |
| 10965058 | |
| 02051050030000 |
Nearby Schools
| NAME: | DISTRICT: | DISTANCE: | |
|---|---|---|---|
|
Grade School
Arnett C Lines Elementary School |
220 | — | |
|
Middle School
Barrington Middle School Prairie |
220 | Not in DB | |
|
High School
Barrington High School |
220 | Not in DB | |
Property History
| DATE: | EVENT: | PRICE: | SOURCE: |
|---|---|---|---|
| 5 Feb, 2021 | Sold | $575,000 | MRED MLS |
| 11 Jan, 2021 | Under contract | $575,000 | MRED MLS |
| 7 Jan, 2021 | Listed for sale | $575,000 | MRED MLS |
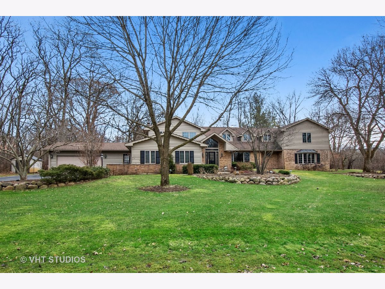
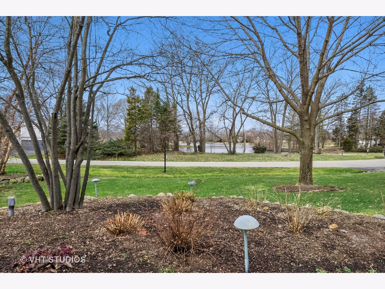
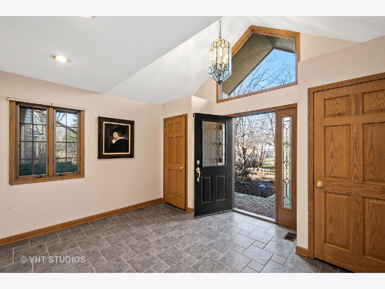
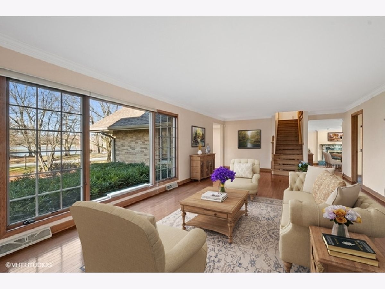
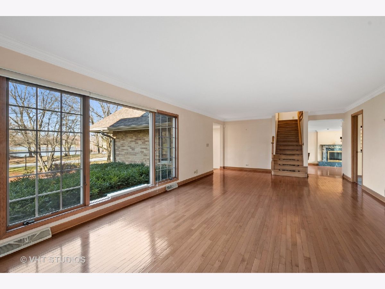
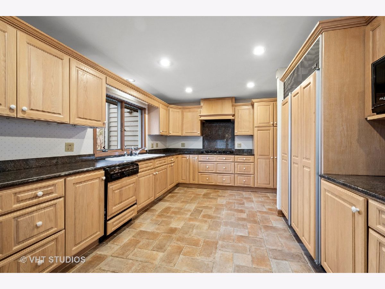
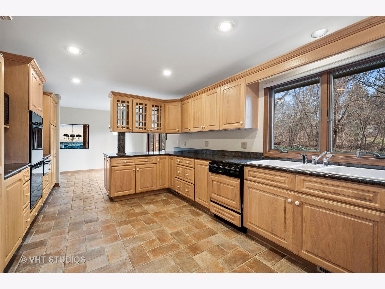
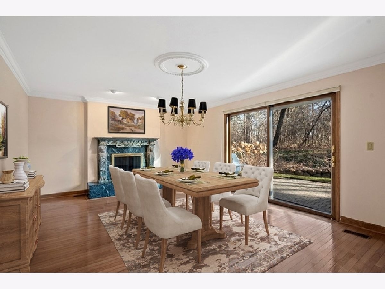
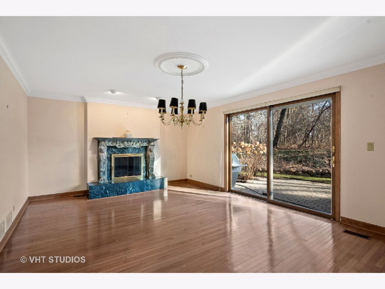
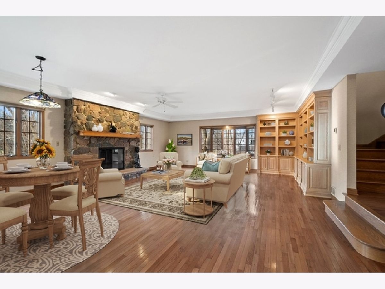
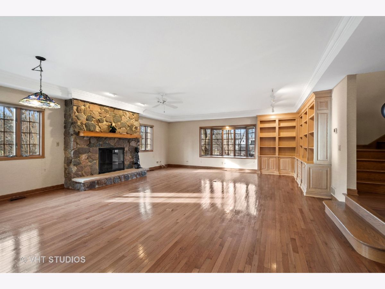
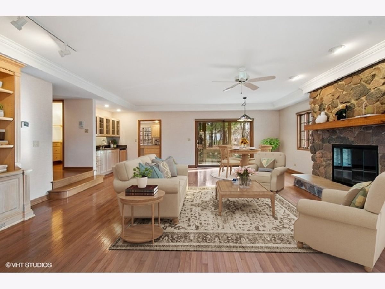
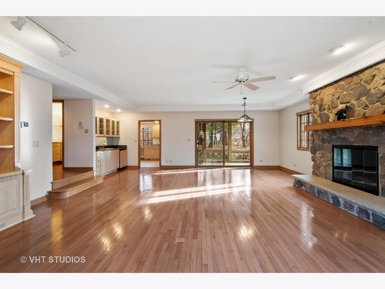
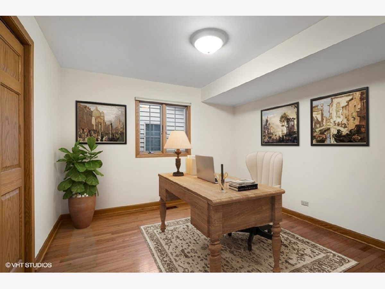
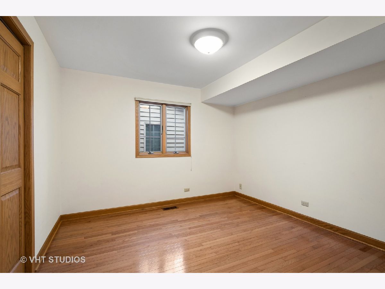
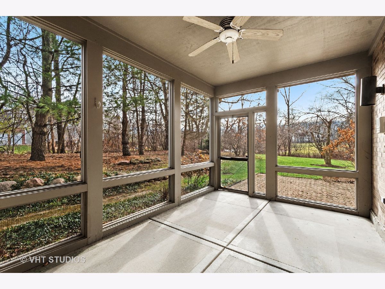
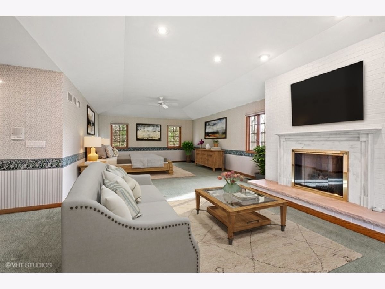
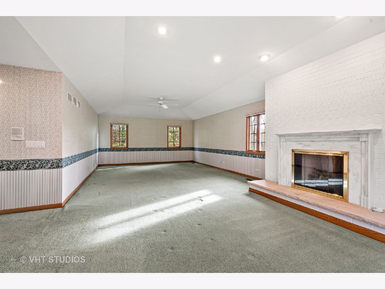
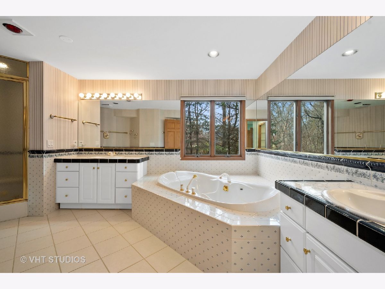
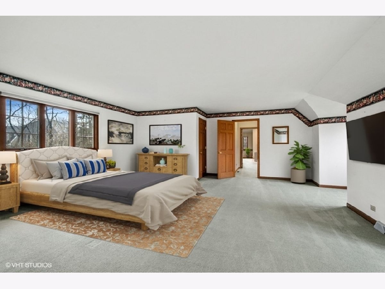
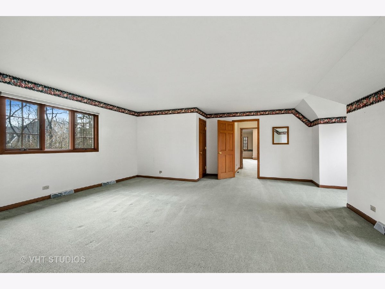
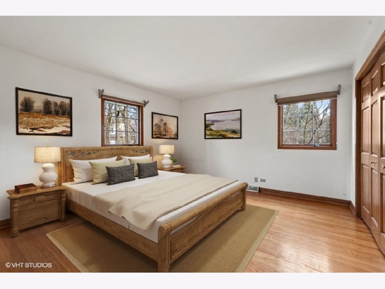
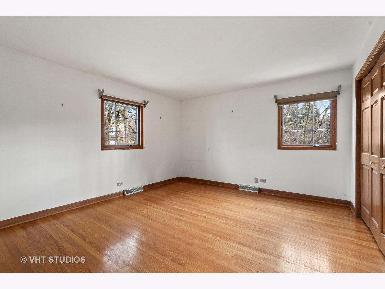
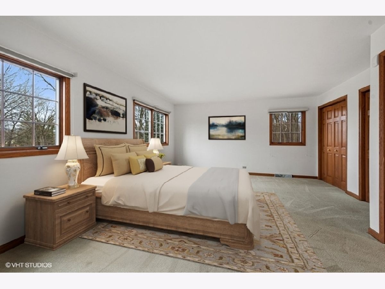
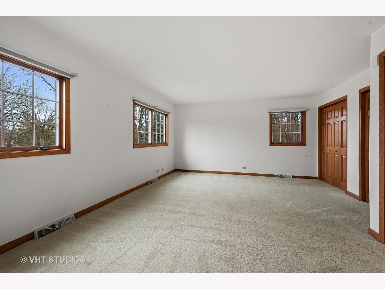
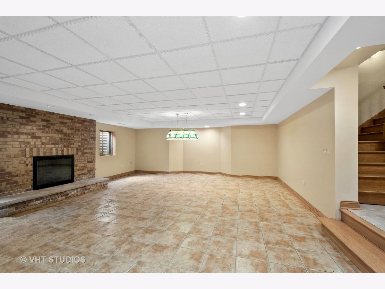
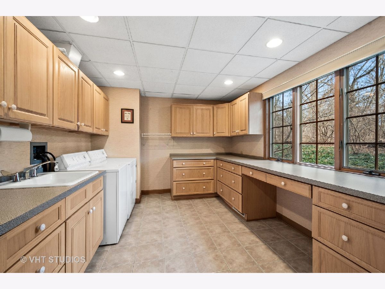
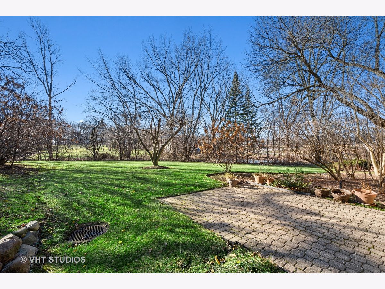
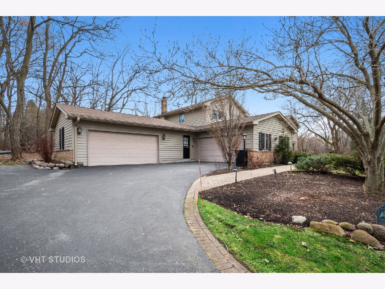
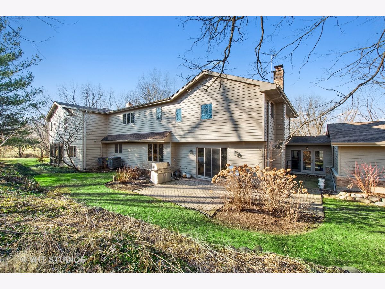
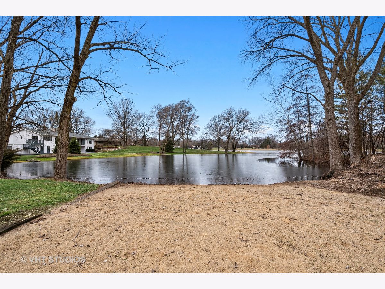
Room Specifics
Total Bedrooms: 4
Bedrooms Above Ground: 4
Bedrooms Below Ground: 0
Dimensions: —
Floor Type: Carpet
Dimensions: —
Floor Type: Carpet
Dimensions: —
Floor Type: Carpet
Full Bathrooms: 5
Bathroom Amenities: Whirlpool,Separate Shower,Steam Shower,Double Sink,Bidet
Bathroom in Basement: 0
Rooms: Eating Area,Foyer,Office,Recreation Room
Basement Description: Partially Finished,Unfinished
Other Specifics
| 4 | |
| Concrete Perimeter | |
| Asphalt | |
| Screened Patio, Brick Paver Patio | |
| Landscaped,Water Rights,Water View | |
| 325X227X132X311 | |
| — | |
| Full | |
| Vaulted/Cathedral Ceilings, Bar-Wet, Hardwood Floors, First Floor Laundry, First Floor Full Bath, Built-in Features | |
| Double Oven, Microwave, Dishwasher, Refrigerator, High End Refrigerator, Freezer, Washer, Dryer, Disposal, Cooktop, Water Softener | |
| Not in DB | |
| Lake, Water Rights | |
| — | |
| — | |
| Wood Burning, Gas Log, Gas Starter |
Tax History
| Year | Property Taxes |
|---|---|
| 2021 | $17,496 |
Contact Agent
Nearby Similar Homes
Nearby Sold Comparables
Contact Agent
Listing Provided By
Baird & Warner

