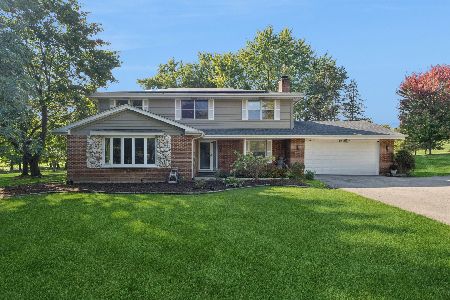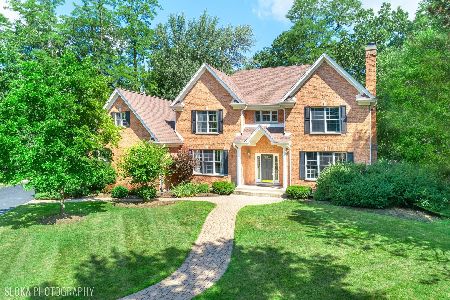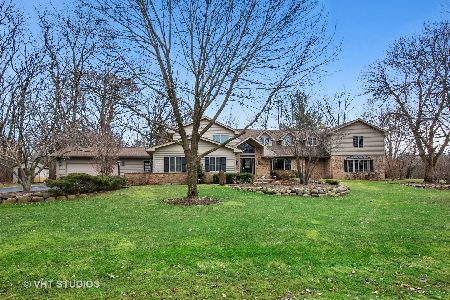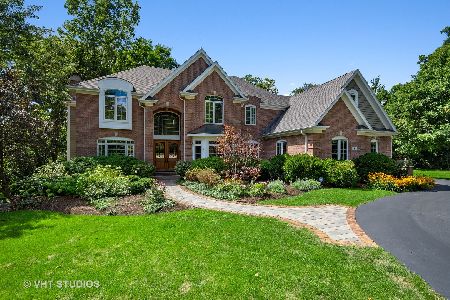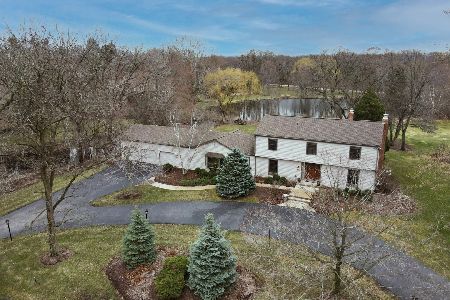51 Whitetail Lane, Barrington, Illinois 60010
$1,172,500
|
Sold
|
|
| Status: | Closed |
| Sqft: | 5,116 |
| Cost/Sqft: | $234 |
| Beds: | 5 |
| Baths: | 6 |
| Year Built: | 1998 |
| Property Taxes: | $15,641 |
| Days On Market: | 928 |
| Lot Size: | 1,46 |
Description
Welcome to your dream home nestled on a private 1.45 acre cul-de-sac lot backing to a breathtaking conservancy. This expansive and sun-drenched home offers the perfect setting for modern living in a peaceful location only minutes from downtown Barrington, train, shopping, restaurants and school. Great flexible floorplan and a completely remodeled high end kitchen makes this the perfect home. Enter into a dramatic two story foyer featuring an open staircase, living room with fireplace flows into spacious dining room with bay window (currently being used as billiard room). Off the foyer through French doors is a very large office and is currently used as the dining room. The cook's kitchen is completely new and features custom made cabinetry, a large island with seating for 5, quartz countertops, LaCornue oven, Thermador refrigerator, Fisher Paykel dishwasher, Perrin and Rowe polished nickel faucets, Shaw farm sink, a wet bar with water filtration system, Thermador 92 bottle wine cooler, walk in custom pantry, handmade Moroccan ceramic tile backsplash and designer light fixtures. This outstanding kitchen is the heart of the home and is perfect for entertaining and daily living. The family room was also remodeled and features new built-in lighted shelving and cabinets around the fireplace and a walnut mantel. There is a lovely eating area overlooking the yard which opens to the enclosed porch and deck. The first floor powder room was also remodeled and has lovely custom wainscoting, Kohler sink and toilet, KB gold faucet and gold light fixtures. Another full bathroom is conveniently located on the first floor near the laundry room. Upstairs there are 5 bedrooms with one bedroom having an ensuite bathroom. The private primary suite has a fireplace, walk in closet and a spacious primary bath with separate shower and whirlpool tub. The full English basement is finished with a large recreation room featuring a media area with built-in screen, wet bar, full bath with sauna and steam shower plus a 6th bedroom which could be used as an exercise room or office. Updates include: completely remodeled kitchen, completely remodeled powder room, added hardwood floors and refinished all with a dark stain, new LG washer and dryer, 2 new water heaters, new central humidifier, new sump pumps, 2 Nest thermostats, new electronic keypad locks on 2 exterior doors, new exterior lights, new driveway blacktop.
Property Specifics
| Single Family | |
| — | |
| — | |
| 1998 | |
| — | |
| CUSTOM | |
| No | |
| 1.46 |
| Cook | |
| — | |
| 263 / Annual | |
| — | |
| — | |
| — | |
| 11827441 | |
| 02051040370000 |
Nearby Schools
| NAME: | DISTRICT: | DISTANCE: | |
|---|---|---|---|
|
Grade School
Arnett C Lines Elementary School |
220 | — | |
|
Middle School
Barrington Middle School Prairie |
220 | Not in DB | |
|
High School
Barrington High School |
220 | Not in DB | |
Property History
| DATE: | EVENT: | PRICE: | SOURCE: |
|---|---|---|---|
| 29 Jan, 2016 | Sold | $840,000 | MRED MLS |
| 11 Dec, 2015 | Under contract | $900,000 | MRED MLS |
| 24 Aug, 2015 | Listed for sale | $900,000 | MRED MLS |
| 9 Mar, 2021 | Sold | $730,000 | MRED MLS |
| 11 Feb, 2021 | Under contract | $769,800 | MRED MLS |
| 10 Feb, 2021 | Listed for sale | $769,800 | MRED MLS |
| 8 Sep, 2023 | Sold | $1,172,500 | MRED MLS |
| 24 Jul, 2023 | Under contract | $1,195,000 | MRED MLS |
| 9 Jul, 2023 | Listed for sale | $1,195,000 | MRED MLS |















































Room Specifics
Total Bedrooms: 6
Bedrooms Above Ground: 5
Bedrooms Below Ground: 1
Dimensions: —
Floor Type: —
Dimensions: —
Floor Type: —
Dimensions: —
Floor Type: —
Dimensions: —
Floor Type: —
Dimensions: —
Floor Type: —
Full Bathrooms: 6
Bathroom Amenities: Whirlpool,Separate Shower,Steam Shower,Double Sink
Bathroom in Basement: 1
Rooms: —
Basement Description: Finished
Other Specifics
| 3 | |
| — | |
| Asphalt | |
| — | |
| — | |
| 52.07X226.4X390X109.34X109 | |
| Pull Down Stair,Unfinished | |
| — | |
| — | |
| — | |
| Not in DB | |
| — | |
| — | |
| — | |
| — |
Tax History
| Year | Property Taxes |
|---|---|
| 2016 | $14,006 |
| 2021 | $14,730 |
| 2023 | $15,641 |
Contact Agent
Nearby Similar Homes
Nearby Sold Comparables
Contact Agent
Listing Provided By
@properties Christie's International Real Estate

