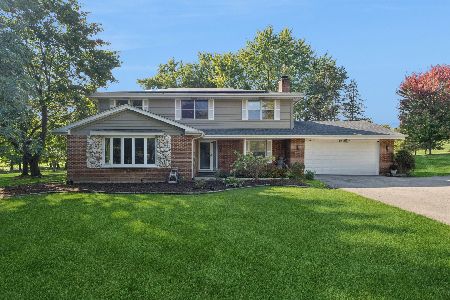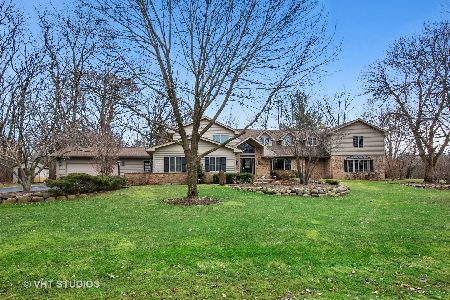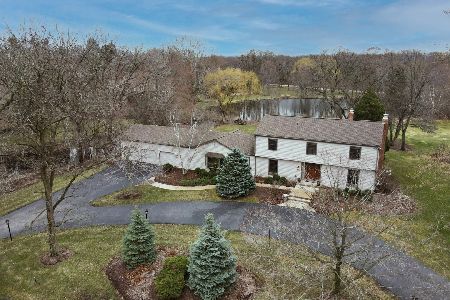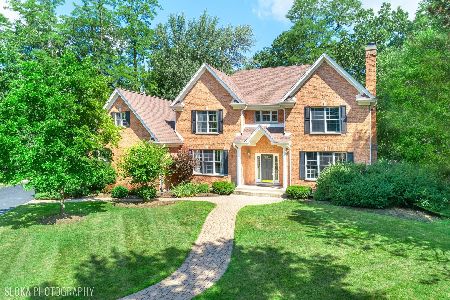50 Whitetail Lane, Barrington, Illinois 60010
$930,000
|
Sold
|
|
| Status: | Closed |
| Sqft: | 3,900 |
| Cost/Sqft: | $244 |
| Beds: | 4 |
| Baths: | 5 |
| Year Built: | 1998 |
| Property Taxes: | $15,567 |
| Days On Market: | 2072 |
| Lot Size: | 1,19 |
Description
Gorgeous home situated on over an acre on a cul de sac with privacy and pond setting! 2-story foyer welcomes you w/custom architectural details, grand DR with inlaid hardwood floors and open floorplan. Family room with 2 story wall of windows and floor to ceiling stone fireplace flows effortlessly to kitchen and eating area. Chef's kitchen has two islands w/honed granite, perimeter counters have Quartzite and marble backsplash and high-end appliances. Breakfast room w/walls of windows for views of your backyard paradise - firepit, deck, patio, large private back yard and gazebo! First floor dedicated study on main floor with built-ins; laundry/mud room with sleek gray painted cabinetry. Upstairs features serene master suite, three additional bedrooms and three full baths! English LL with fireplace has rec & media space plus a fifth bedroom/full bath! NEW roof, HVAC and mechanicals. Convenient location in Barrington with unincorporated Cook County taxes!
Property Specifics
| Single Family | |
| — | |
| Traditional | |
| 1998 | |
| Full,English | |
| CUSTOM | |
| Yes | |
| 1.19 |
| Cook | |
| — | |
| — / Not Applicable | |
| None | |
| Private Well | |
| Septic-Private | |
| 10721058 | |
| 02051040360000 |
Nearby Schools
| NAME: | DISTRICT: | DISTANCE: | |
|---|---|---|---|
|
Grade School
Arnett C Lines Elementary School |
220 | — | |
|
Middle School
Barrington Middle School Prairie |
220 | Not in DB | |
|
High School
Barrington High School |
220 | Not in DB | |
Property History
| DATE: | EVENT: | PRICE: | SOURCE: |
|---|---|---|---|
| 6 Jul, 2020 | Sold | $930,000 | MRED MLS |
| 4 Jun, 2020 | Under contract | $950,000 | MRED MLS |
| 21 May, 2020 | Listed for sale | $950,000 | MRED MLS |
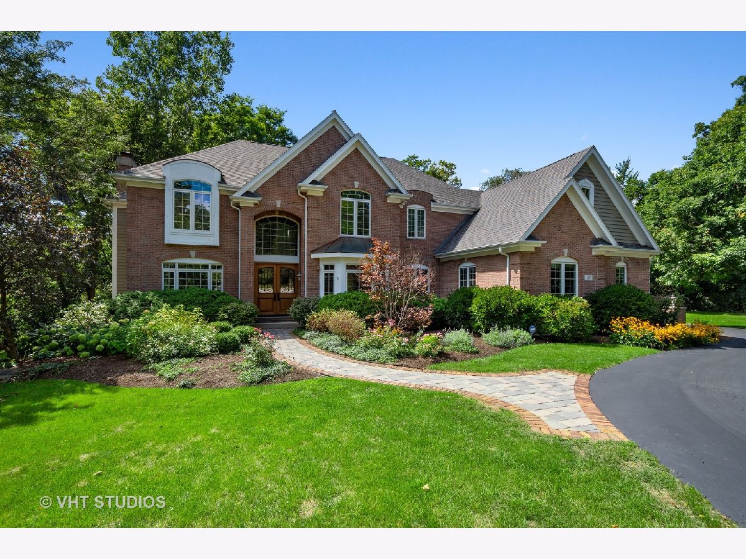



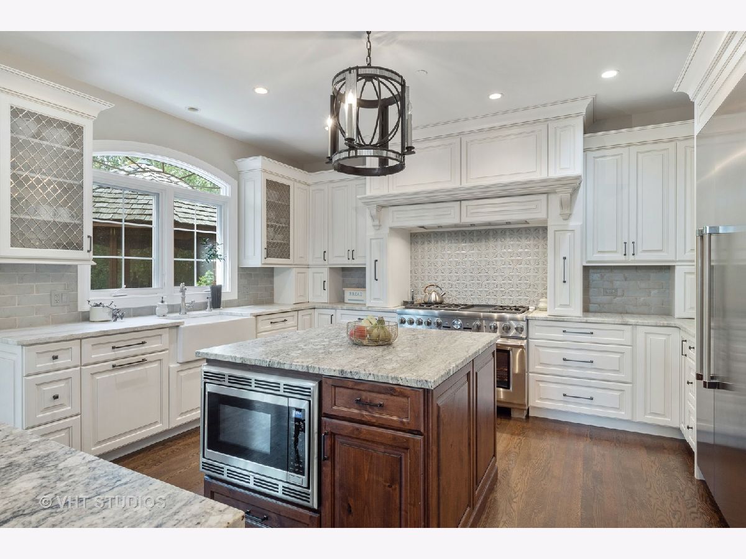
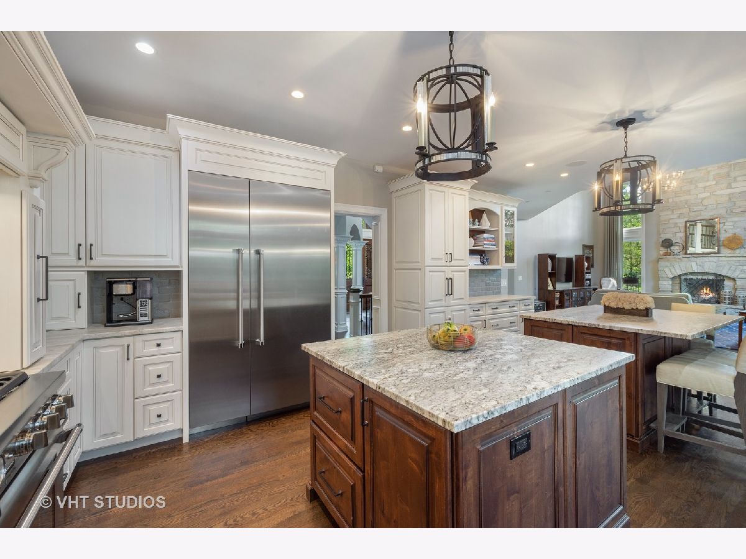


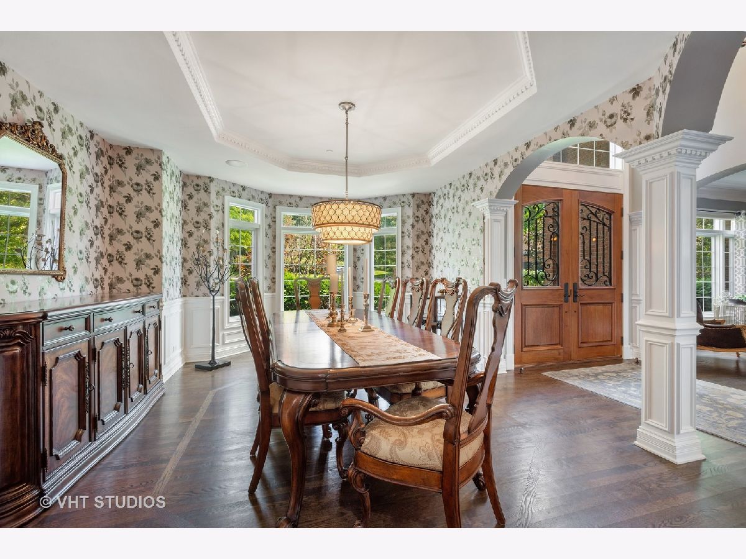




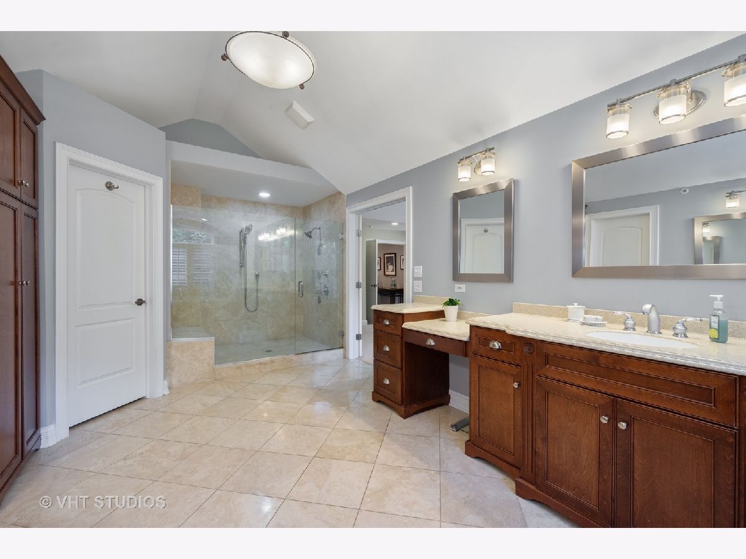





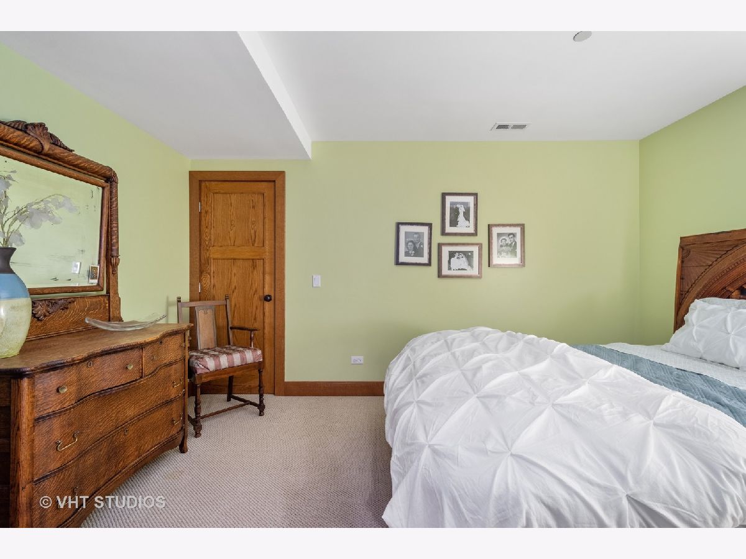



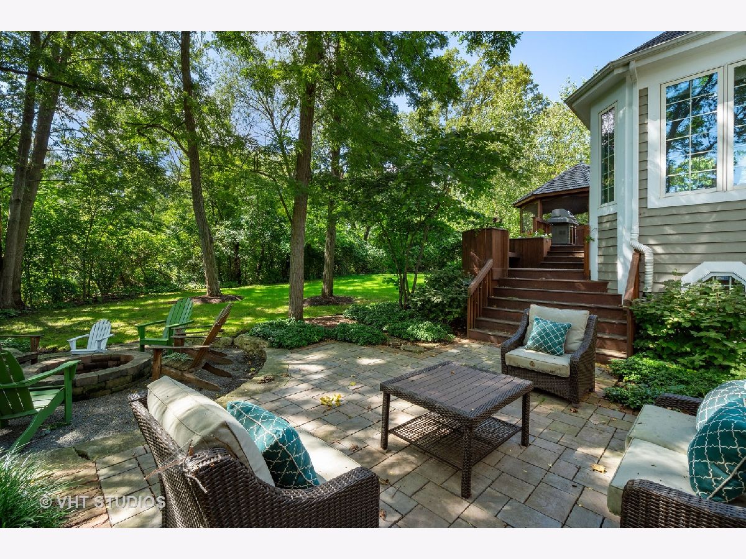

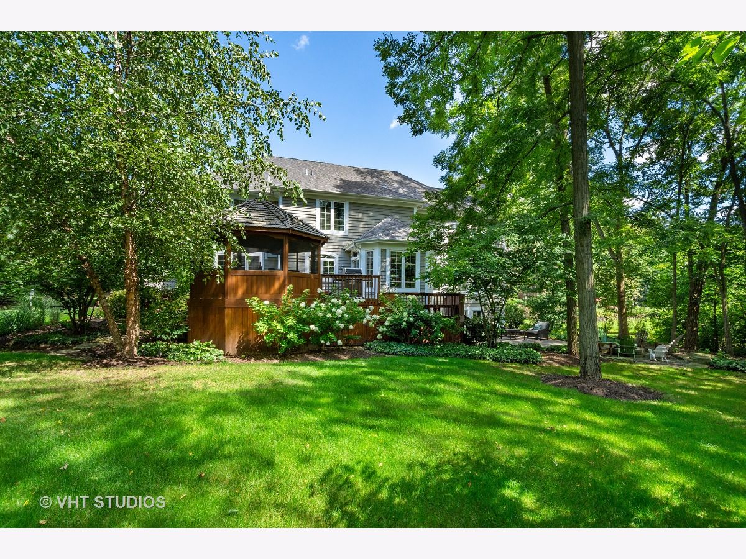
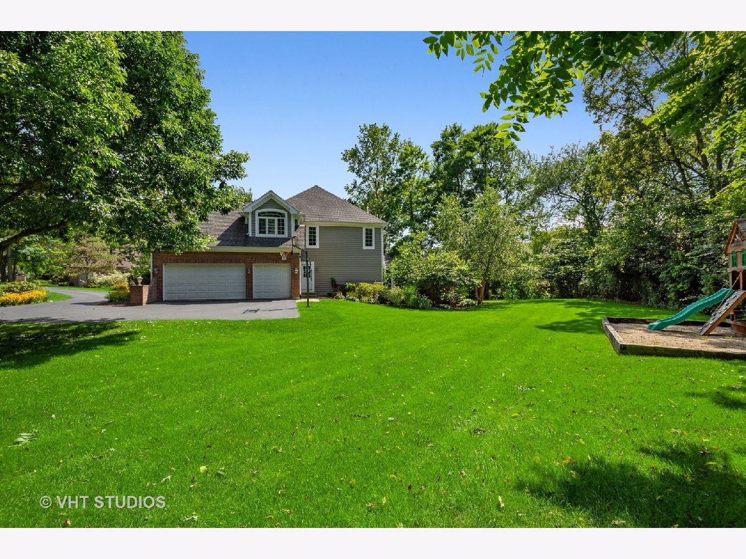

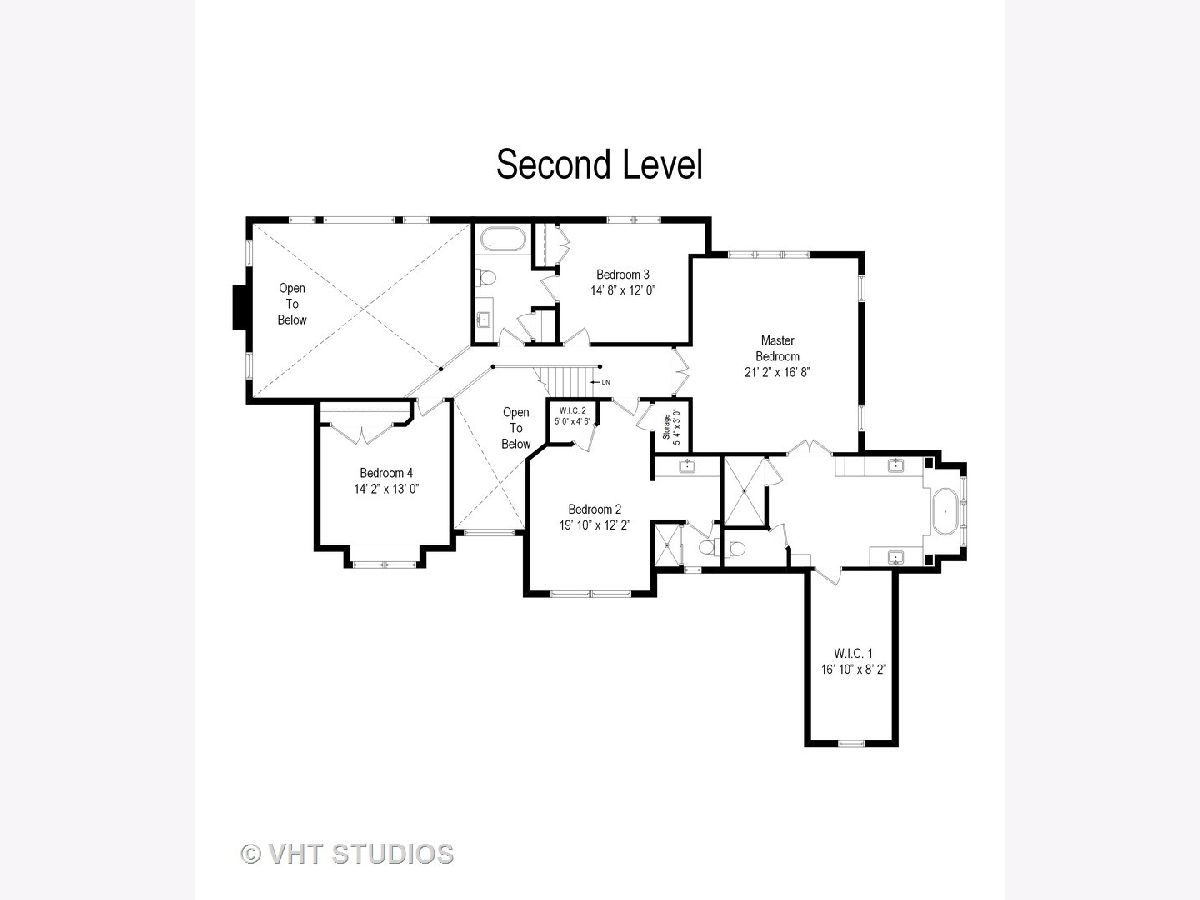
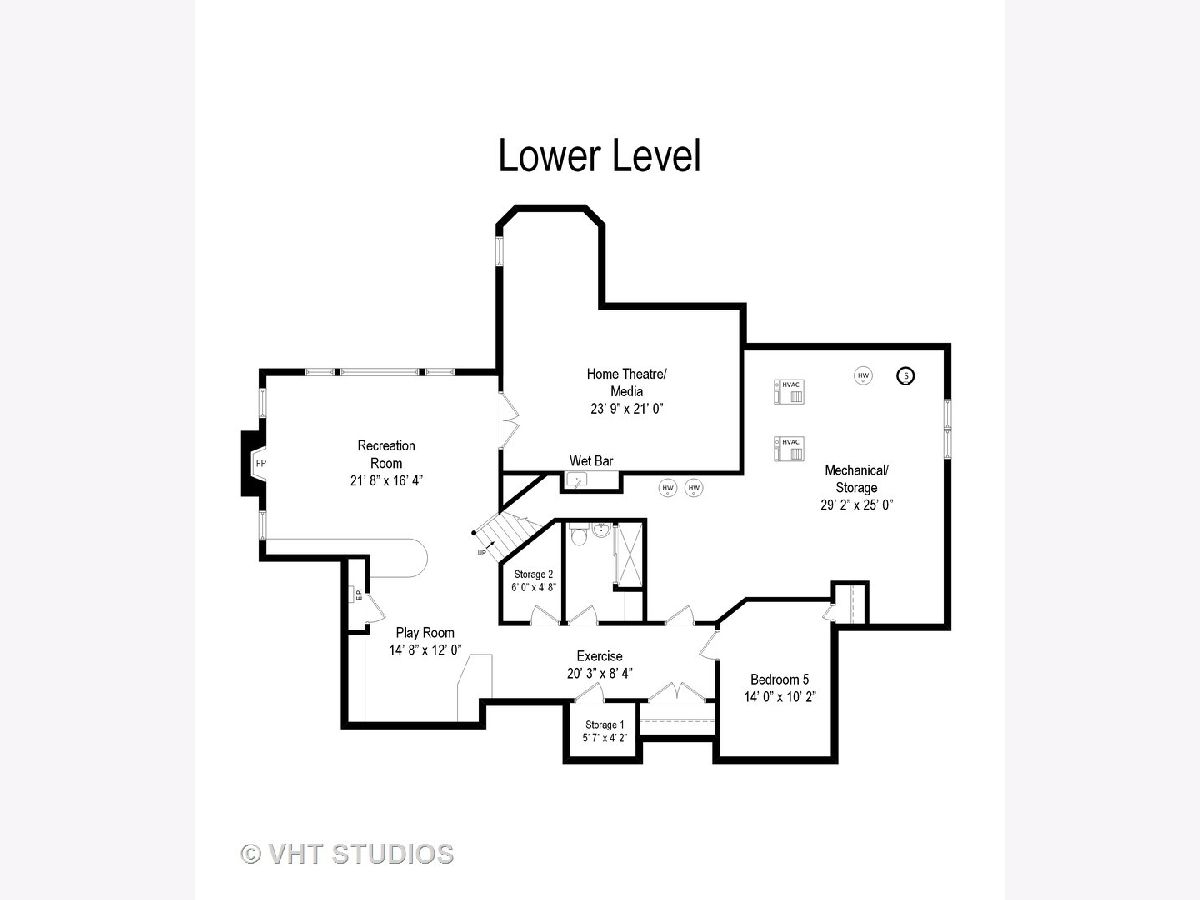
Room Specifics
Total Bedrooms: 5
Bedrooms Above Ground: 4
Bedrooms Below Ground: 1
Dimensions: —
Floor Type: Carpet
Dimensions: —
Floor Type: Carpet
Dimensions: —
Floor Type: Carpet
Dimensions: —
Floor Type: —
Full Bathrooms: 5
Bathroom Amenities: Whirlpool,Separate Shower,Double Sink,Double Shower
Bathroom in Basement: 1
Rooms: Eating Area,Bedroom 5,Study,Media Room,Recreation Room,Foyer,Mud Room
Basement Description: Finished
Other Specifics
| 3 | |
| Concrete Perimeter | |
| Asphalt,Side Drive | |
| Deck, Patio, Storms/Screens, Fire Pit, Invisible Fence | |
| Cul-De-Sac,Landscaped,Pond(s) | |
| 325X471X226X86 | |
| Unfinished | |
| Full | |
| Vaulted/Cathedral Ceilings, Skylight(s), Bar-Wet, Hardwood Floors, First Floor Laundry, Walk-In Closet(s) | |
| Double Oven, Range, Microwave, Dishwasher, Refrigerator, High End Refrigerator, Bar Fridge, Washer, Dryer, Stainless Steel Appliance(s), Wine Refrigerator, Range Hood, Water Softener, Water Softener Owned | |
| Not in DB | |
| Lake, Curbs, Street Paved | |
| — | |
| — | |
| Wood Burning, Gas Log, Gas Starter |
Tax History
| Year | Property Taxes |
|---|---|
| 2020 | $15,567 |
Contact Agent
Nearby Similar Homes
Nearby Sold Comparables
Contact Agent
Listing Provided By
@properties

