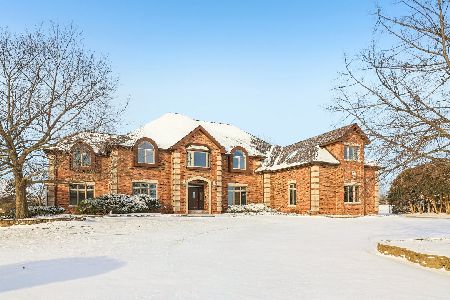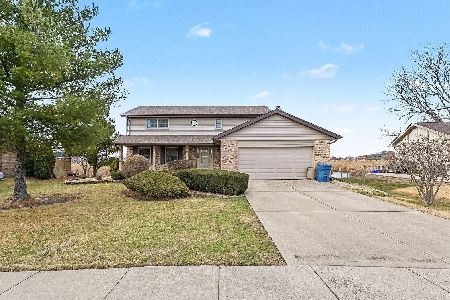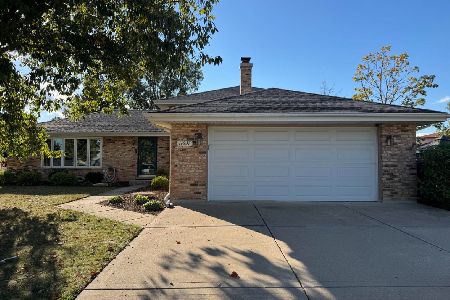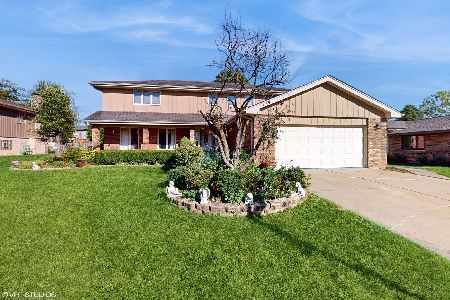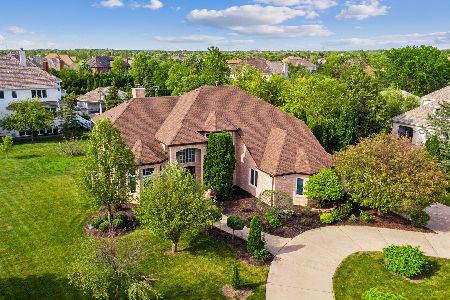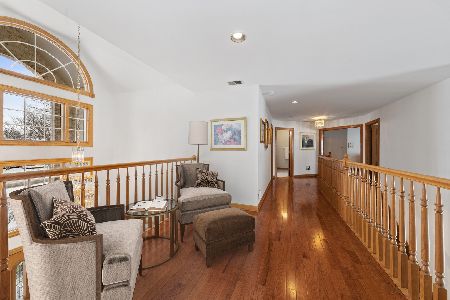123 Silo Ridge Road, Orland Park, Illinois 60467
$671,000
|
Sold
|
|
| Status: | Closed |
| Sqft: | 4,825 |
| Cost/Sqft: | $140 |
| Beds: | 4 |
| Baths: | 5 |
| Year Built: | 2002 |
| Property Taxes: | $17,855 |
| Days On Market: | 3633 |
| Lot Size: | 0,68 |
Description
SHORTSALE !!! Amazing deal! ! Pre negotiated Short Sale. Make an offer fast! If you wait you will lose your chance. Seller is ready to close. Custom Built home with all the amenities. 5000 Sq Ft of Luxury living with a Chefs dream kitchen. 4 Bed/4 and a half BA / HUGE Master suite with fireplace. 3 other fireplaces. Custom oil and plaster painting, hand crafted stone fireplaces and tile, luxury throughout. Vacation style backyard with 2-level Brick Paver Patio, In-Ground Pool with Arborvitae trees surrounding for privacy. 2 staircases avail to get to your sprawling bedrooms and den, 2 diff staircases lead you to Look out basement with rough in plumbing, tornado shelter , and additional fireplace. Quiet neighborhood a mile from all the amenities at your finger tips in Orland Park. Check out the competition and see this is the place to be. If you hesitate you will miss out. Don't wait!!
Property Specifics
| Single Family | |
| — | |
| Traditional | |
| 2002 | |
| Full | |
| — | |
| No | |
| 0.68 |
| Cook | |
| Silo Ridge | |
| 550 / Annual | |
| Other | |
| Public | |
| Public Sewer | |
| 09139066 | |
| 27073030130000 |
Nearby Schools
| NAME: | DISTRICT: | DISTANCE: | |
|---|---|---|---|
|
Grade School
Meadow Ridge School |
135 | — | |
|
Middle School
Century Junior High School |
135 | Not in DB | |
|
High School
Carl Sandburg High School |
230 | Not in DB | |
Property History
| DATE: | EVENT: | PRICE: | SOURCE: |
|---|---|---|---|
| 26 Oct, 2016 | Sold | $671,000 | MRED MLS |
| 16 Aug, 2016 | Under contract | $675,000 | MRED MLS |
| — | Last price change | $685,000 | MRED MLS |
| 12 Feb, 2016 | Listed for sale | $730,000 | MRED MLS |
Room Specifics
Total Bedrooms: 4
Bedrooms Above Ground: 4
Bedrooms Below Ground: 0
Dimensions: —
Floor Type: Hardwood
Dimensions: —
Floor Type: Hardwood
Dimensions: —
Floor Type: Hardwood
Full Bathrooms: 5
Bathroom Amenities: Whirlpool,Separate Shower,Double Sink
Bathroom in Basement: 0
Rooms: Breakfast Room,Den,Study,Utility Room-1st Floor
Basement Description: Unfinished
Other Specifics
| 4 | |
| Concrete Perimeter | |
| Brick | |
| Brick Paver Patio, In Ground Pool | |
| — | |
| 29403SF | |
| Unfinished | |
| Full | |
| Hardwood Floors, First Floor Laundry, First Floor Full Bath | |
| Double Oven, Microwave, Dishwasher, High End Refrigerator, Washer, Dryer | |
| Not in DB | |
| Street Paved | |
| — | |
| — | |
| Gas Starter |
Tax History
| Year | Property Taxes |
|---|---|
| 2016 | $17,855 |
Contact Agent
Nearby Similar Homes
Nearby Sold Comparables
Contact Agent
Listing Provided By
RE/MAX of Barrington

