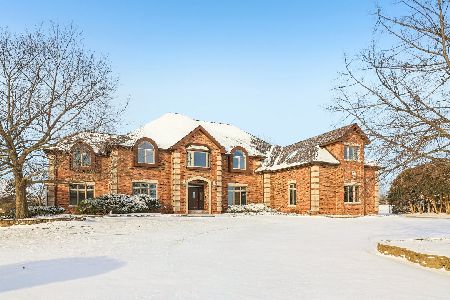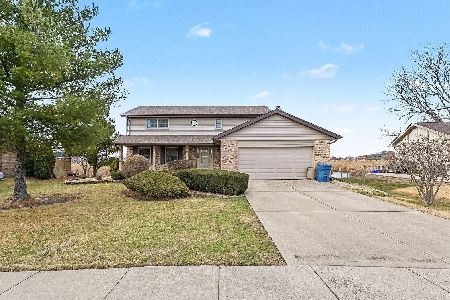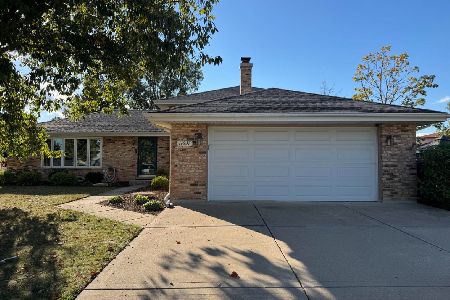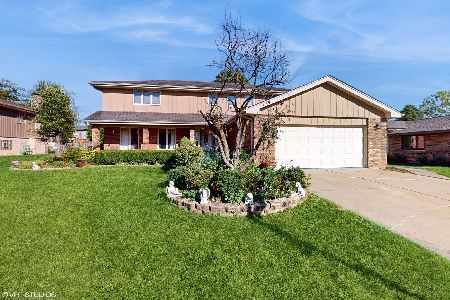124 Silo Ridge Road, Orland Park, Illinois 60467
$1,000,000
|
Sold
|
|
| Status: | Closed |
| Sqft: | 7,000 |
| Cost/Sqft: | $179 |
| Beds: | 5 |
| Baths: | 6 |
| Year Built: | 2001 |
| Property Taxes: | $14,583 |
| Days On Market: | 6946 |
| Lot Size: | 0,64 |
Description
Exclusive Silo Ridge.Quality 7000 sq ft all brick home.Finished walk out basement and cedar shake roof. Features:10 ft ceilings,grand foyer,gourmet kitchen,maple cabinets,stainless appliances,granite tops,wainscoting,wide trim,recessed lighting,Pella Windows,oak floors,dual staircases,radiant heat, wet bar,master sitting room with panoramic view,huge bonus room,theater room,walk in closets,finished attic, and more!
Property Specifics
| Single Family | |
| — | |
| — | |
| 2001 | |
| — | |
| CUSTOM | |
| No | |
| 0.64 |
| Cook | |
| Silo Ridge | |
| 525 / Annual | |
| — | |
| — | |
| — | |
| 06383396 | |
| 27073030140000 |
Property History
| DATE: | EVENT: | PRICE: | SOURCE: |
|---|---|---|---|
| 15 Aug, 2007 | Sold | $1,000,000 | MRED MLS |
| 7 May, 2007 | Under contract | $1,250,000 | MRED MLS |
| 17 Jan, 2007 | Listed for sale | $1,250,000 | MRED MLS |
Room Specifics
Total Bedrooms: 5
Bedrooms Above Ground: 5
Bedrooms Below Ground: 0
Dimensions: —
Floor Type: —
Dimensions: —
Floor Type: —
Dimensions: —
Floor Type: —
Dimensions: —
Floor Type: —
Full Bathrooms: 6
Bathroom Amenities: Whirlpool,Separate Shower,Steam Shower,Double Sink
Bathroom in Basement: 1
Rooms: —
Basement Description: —
Other Specifics
| 3 | |
| — | |
| — | |
| — | |
| — | |
| 175X208X79X255 | |
| Finished | |
| — | |
| — | |
| — | |
| Not in DB | |
| — | |
| — | |
| — | |
| — |
Tax History
| Year | Property Taxes |
|---|---|
| 2007 | $14,583 |
Contact Agent
Nearby Similar Homes
Nearby Sold Comparables
Contact Agent
Listing Provided By
Century 21 Affiliated










