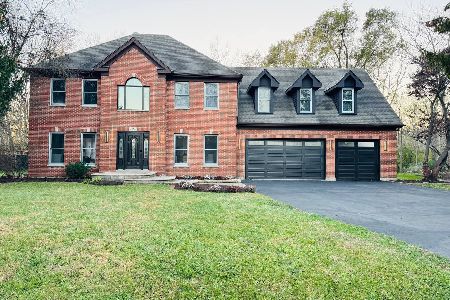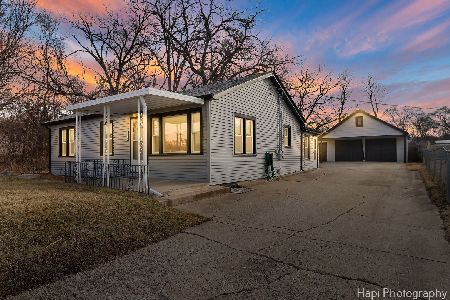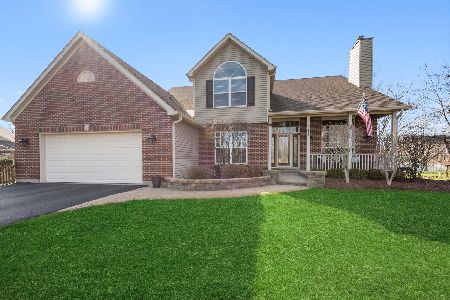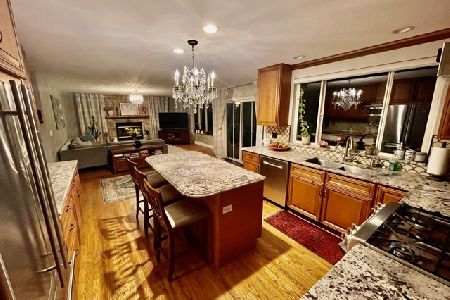123 Tulip Circle, Island Lake, Illinois 60042
$345,000
|
Sold
|
|
| Status: | Closed |
| Sqft: | 2,586 |
| Cost/Sqft: | $141 |
| Beds: | 4 |
| Baths: | 3 |
| Year Built: | 1995 |
| Property Taxes: | $13,269 |
| Days On Market: | 2502 |
| Lot Size: | 0,60 |
Description
THIS IS THE ONE YOU'VE WAITED FOR! One owner, CUSTOM home on a private, resident only lake! Meticulously maintained! Walk in the home and notice the cozy library and formal dining room. First floor master suite with views of the lake and it's incredible sunsets! High end cabinetry, granite & GE Profile appliances (with a double oven) welcome you into the eat-in kitchen. Large family room with vaulted ceilings, one of THREE fireplaces, and electric skylights! Three more large bedrooms upstairs. There's an unfinished space upstairs that can be an additional functioning space or storage. Walk-out basement boasts ten foot ceilings and a fireplace! A potential fifth bedroom is already framed out as well as a fourth bathroom plumbed. Irrigation system, new roof, siding, & gutters in 2015, new insulation, 3 car HEATED garage, tray ceilings, 2 wetbars, owned water softener, new sump pump. Gorgeous upgrades throughout the home. Honestly take your time to notice the details here! (WITH WARRANTY)
Property Specifics
| Single Family | |
| — | |
| Traditional | |
| 1995 | |
| Full,Walkout | |
| CUSTOM | |
| Yes | |
| 0.6 |
| Mc Henry | |
| Highwood Lake Estates | |
| 225 / Annual | |
| Lake Rights,Other | |
| Private Well | |
| Public Sewer | |
| 10305419 | |
| 1517403023 |
Property History
| DATE: | EVENT: | PRICE: | SOURCE: |
|---|---|---|---|
| 12 Jul, 2019 | Sold | $345,000 | MRED MLS |
| 5 May, 2019 | Under contract | $364,900 | MRED MLS |
| 12 Mar, 2019 | Listed for sale | $364,900 | MRED MLS |
Room Specifics
Total Bedrooms: 4
Bedrooms Above Ground: 4
Bedrooms Below Ground: 0
Dimensions: —
Floor Type: Carpet
Dimensions: —
Floor Type: Carpet
Dimensions: —
Floor Type: Carpet
Full Bathrooms: 3
Bathroom Amenities: Whirlpool,Separate Shower,Double Sink
Bathroom in Basement: 0
Rooms: Den,Foyer,Deck,Sitting Room,Walk In Closet,Eating Area
Basement Description: Unfinished,Exterior Access,Bathroom Rough-In
Other Specifics
| 3 | |
| Concrete Perimeter | |
| Asphalt | |
| Deck, Patio, Hot Tub, Boat Slip, Outdoor Grill | |
| Beach,Lake Front,Landscaped,Water Rights,Water View,Mature Trees | |
| 62'X42'X42'X232'X39'X15'X1 | |
| — | |
| Full | |
| Vaulted/Cathedral Ceilings, Skylight(s), Bar-Wet, Hardwood Floors, First Floor Bedroom, First Floor Full Bath | |
| Double Oven, Microwave, Dishwasher, High End Refrigerator, Bar Fridge, Disposal, Wine Refrigerator, Cooktop | |
| Not in DB | |
| Water Rights, Street Paved | |
| — | |
| — | |
| Wood Burning, Gas Log, Gas Starter |
Tax History
| Year | Property Taxes |
|---|---|
| 2019 | $13,269 |
Contact Agent
Nearby Similar Homes
Nearby Sold Comparables
Contact Agent
Listing Provided By
Keller Williams Success Realty







