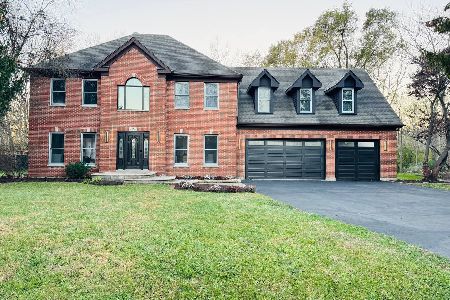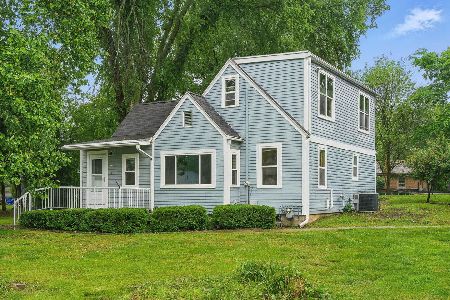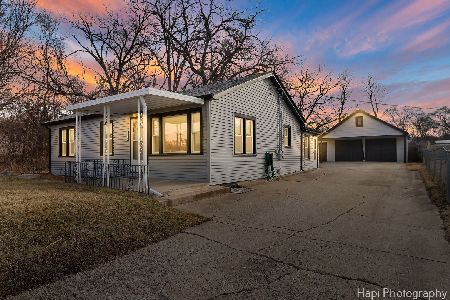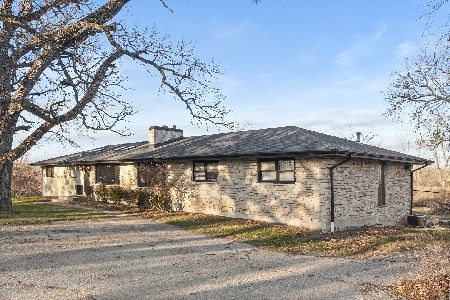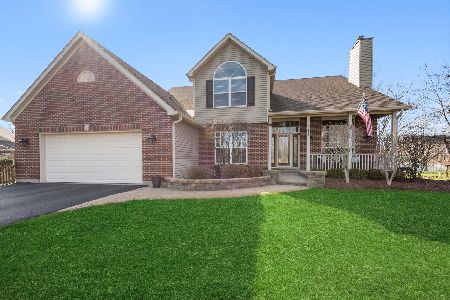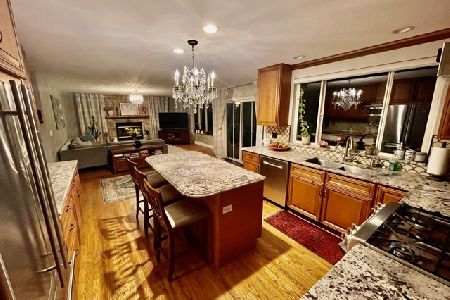201 Tulip Circle, Island Lake, Illinois 60042
$368,000
|
Sold
|
|
| Status: | Closed |
| Sqft: | 2,192 |
| Cost/Sqft: | $171 |
| Beds: | 3 |
| Baths: | 4 |
| Year Built: | 1994 |
| Property Taxes: | $9,386 |
| Days On Market: | 3428 |
| Lot Size: | 0,51 |
Description
Attention Beautiful Home Seekers, Here Is The Home For You! RARE Tranquil Waterfront Retreat Combined With A Gorgeous, Updated Home With Real Appeal. From The Moment You Enter, You Will Be Sure To Love The Open, Flowing Floor Plan That Features Hardwood Floors & Soaring Ceilings. The Family Room Hosts A Focal Point Fireplace & Is Open To The Sundrenched Kitchen That Features An Abundance Of Cabinetry, Granite, SS Appliances And LAKE VIEWS! HUGE Living Room/Dining Rm Combination. 1st Floor Master Suite W/Spa Style Bath. BIG Bedrooms With Built Ins. Over-The-Top Finished Basement Features 2nd Fireplace, Full Bath, 2 Bedrooms-A Great At Home Office Option & 2 Storage Rooms. You Will Be Sure To Appreciate The HUGE Entertainment Sized Deck Overlooks The Manicured Yard With Towering Tree's, 40 Feet Of Lake Front With PRIVATE Beach & Fire Pit. Oversized Heated Garage, Concrete-Fenced Dog Run & Huge Storage Shed. If You Are Looking For Perfection, Here It Is! Home-SWEET-Home!
Property Specifics
| Single Family | |
| — | |
| Colonial | |
| 1994 | |
| Full | |
| — | |
| Yes | |
| 0.51 |
| Mc Henry | |
| Highwood Lake Estates | |
| 175 / Voluntary | |
| Other | |
| Community Well | |
| Public Sewer | |
| 09296503 | |
| 1517403022 |
Nearby Schools
| NAME: | DISTRICT: | DISTANCE: | |
|---|---|---|---|
|
Grade School
Hilltop Elementary School |
15 | — | |
|
Middle School
Mchenry Middle School |
15 | Not in DB | |
|
High School
Mchenry High School-east Campus |
156 | Not in DB | |
Property History
| DATE: | EVENT: | PRICE: | SOURCE: |
|---|---|---|---|
| 18 Nov, 2016 | Sold | $368,000 | MRED MLS |
| 5 Oct, 2016 | Under contract | $374,500 | MRED MLS |
| — | Last price change | $379,000 | MRED MLS |
| 25 Jul, 2016 | Listed for sale | $389,000 | MRED MLS |
Room Specifics
Total Bedrooms: 4
Bedrooms Above Ground: 3
Bedrooms Below Ground: 1
Dimensions: —
Floor Type: Carpet
Dimensions: —
Floor Type: —
Dimensions: —
Floor Type: Carpet
Full Bathrooms: 4
Bathroom Amenities: Whirlpool,Separate Shower,Double Sink
Bathroom in Basement: 1
Rooms: Eating Area,Office,Recreation Room,Foyer,Storage
Basement Description: Finished
Other Specifics
| 2 | |
| Concrete Perimeter | |
| Asphalt | |
| Deck, Porch, Storms/Screens | |
| Beach,Lake Front,Landscaped,Water Rights,Water View | |
| 124X249X39X232 | |
| Unfinished | |
| Full | |
| Vaulted/Cathedral Ceilings, Hardwood Floors, First Floor Bedroom, First Floor Laundry, First Floor Full Bath | |
| Range, Microwave, Dishwasher, Refrigerator, Washer, Dryer, Disposal, Stainless Steel Appliance(s) | |
| Not in DB | |
| Water Rights, Street Paved | |
| — | |
| — | |
| Gas Log, Gas Starter |
Tax History
| Year | Property Taxes |
|---|---|
| 2016 | $9,386 |
Contact Agent
Nearby Similar Homes
Nearby Sold Comparables
Contact Agent
Listing Provided By
Century 21 American Sketchbook

