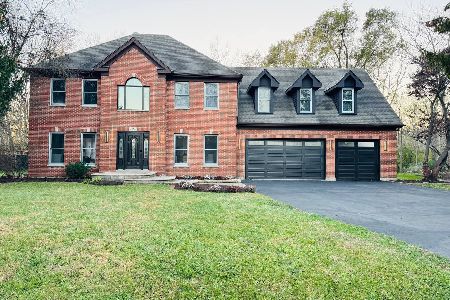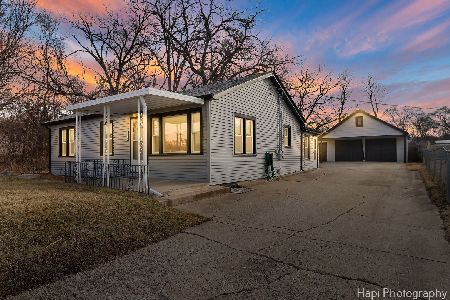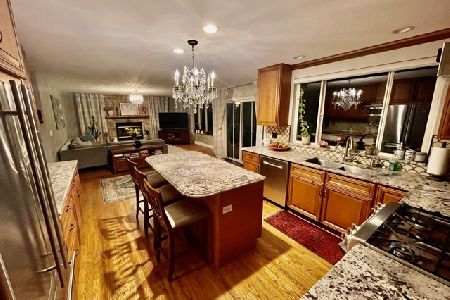211 Tulip Circle, Island Lake, Illinois 60042
$575,000
|
Sold
|
|
| Status: | Closed |
| Sqft: | 2,688 |
| Cost/Sqft: | $204 |
| Beds: | 4 |
| Baths: | 4 |
| Year Built: | 1995 |
| Property Taxes: | $12,303 |
| Days On Market: | 1376 |
| Lot Size: | 0,48 |
Description
Hello Beautiful! Seeking The WOW FACTOR? Look No Further! Top That Off With An Inground Pool And A Tranquil (Non-Motorized), 9 Acre Lake Front Homesite! This Home Is A Real Jaw-Dropper "With All The Right Stuff." From The Moment You Enter You'll Be Sure To Appreciate The Flowing Floor Plan Accompanied With The Finest Renovations/Updates & Neutral Decor Throughout. Formal Living Room Offers Glass French Doors, Soaring Ceilings, Fireplace & Opens To The Sundrenched Kitchen With An Abundance Of Custom Cabinetry, Huge Center Island, SS Appliances, Neutral Splash & Counters. Informal Eating Area Opens To The Family Room With Focal Point Fireplace W/Built Ins And A Wall Of Windows Overlooking The Pool/Lake Area And The Climate Controlled Sunroom With Heated Floors. Work From Home? Be Sure Not To Miss The Main Level Office/Den/Bedroom Option. Updated Main Level FULL Bath. Light-Bright Main Level Laundry Room W/Utility Sink & Built In Bench Area. Awaken In The Primary Bedroom To Lake/Pool Views Through Your Panoramic Picture Window. Huge Walk-In Closet With Custom Organizing System. Spa Style Bath With Deep Soaking Tub, Separate Dual Sinks & Shower Area. 3 Additional Bedrooms With Large Closets Share Updated Bath. Need More Space? Be Sure Not To Miss The Finished, English Basement Complete With Additional Bedroom/Workout Room That Has Direct Access To The Full Bath With Steam Shower, Rec Room/Media Area With Self Serve Wet Bar. Outdoor Lovers, This Home Is For You! Outdoor Grilling Area Overlooks The Pool & Entertainment Sized Concrete Patio. CRYSTAL CLEAR Spring Fed, Stocked Lake Makes For Great Fishing, Paddleboat, Kayaking, Skating, Swimming; Year Round Fun-Vacation From Home! THIS ONE IS SPECIAL! Home-SWEET-Home!
Property Specifics
| Single Family | |
| — | |
| — | |
| 1995 | |
| — | |
| — | |
| Yes | |
| 0.48 |
| Mc Henry | |
| Highwood Lake Estates | |
| 250 / Annual | |
| — | |
| — | |
| — | |
| 11380948 | |
| 1517403021 |
Nearby Schools
| NAME: | DISTRICT: | DISTANCE: | |
|---|---|---|---|
|
Grade School
Hilltop Elementary School |
15 | — | |
|
Middle School
Mchenry Middle School |
15 | Not in DB | |
|
High School
Mchenry High School-east Campus |
156 | Not in DB | |
Property History
| DATE: | EVENT: | PRICE: | SOURCE: |
|---|---|---|---|
| 13 Oct, 2015 | Sold | $415,000 | MRED MLS |
| 11 Sep, 2015 | Under contract | $449,000 | MRED MLS |
| 19 Aug, 2015 | Listed for sale | $449,000 | MRED MLS |
| 12 May, 2022 | Sold | $575,000 | MRED MLS |
| 21 Apr, 2022 | Under contract | $549,000 | MRED MLS |
| 21 Apr, 2022 | Listed for sale | $549,000 | MRED MLS |
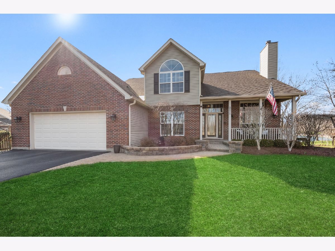
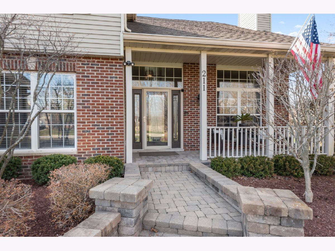
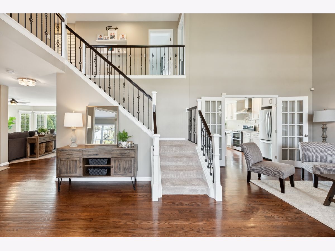
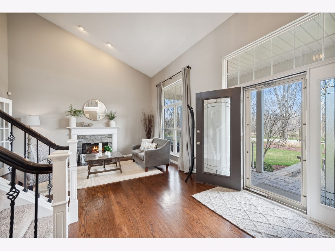
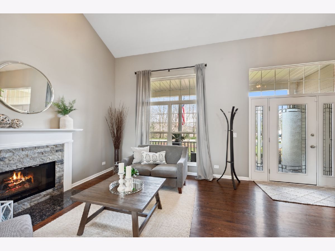
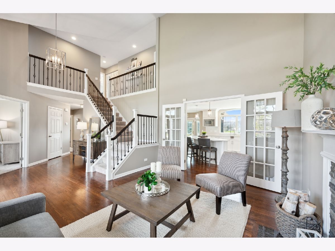
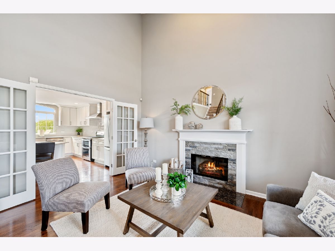
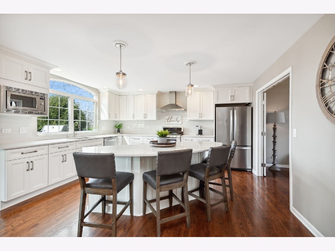
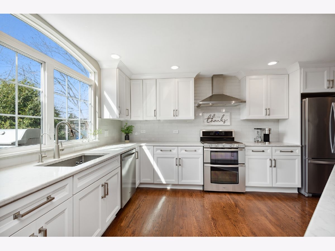
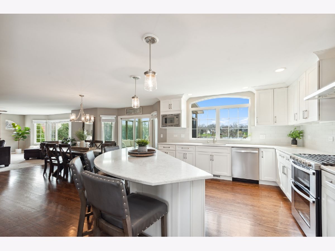
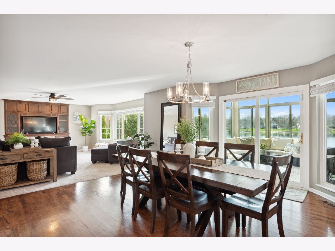
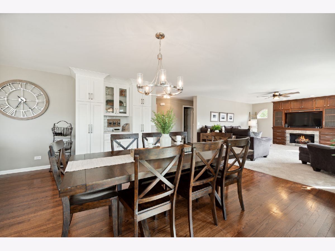
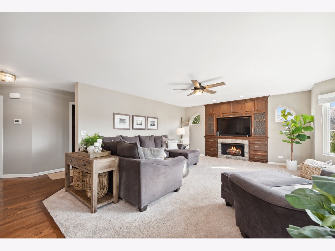
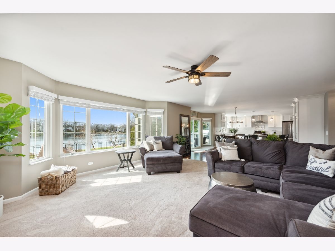
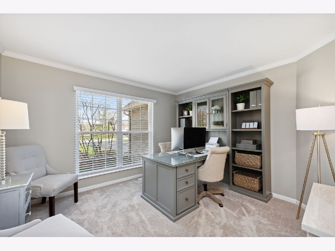
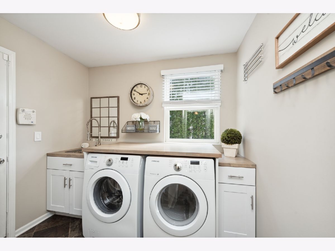
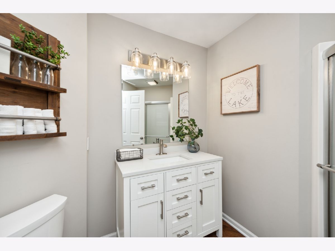
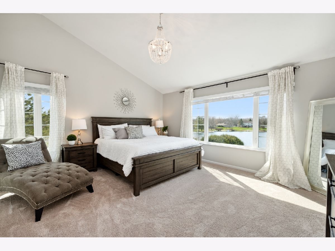
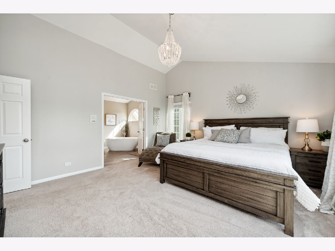
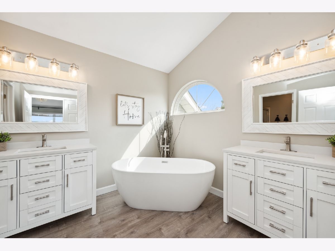
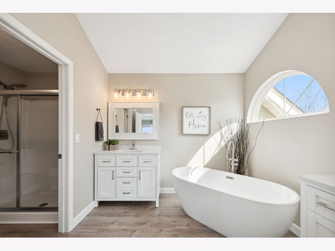
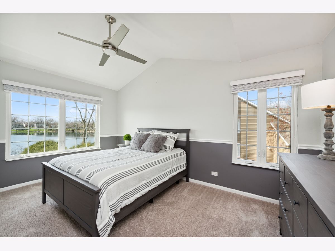
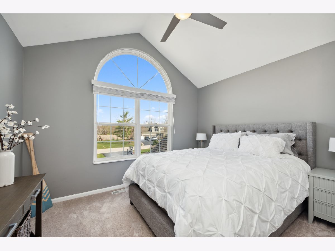
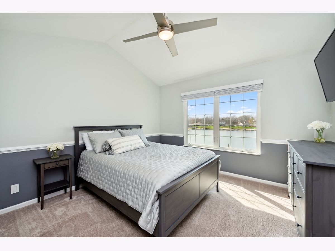
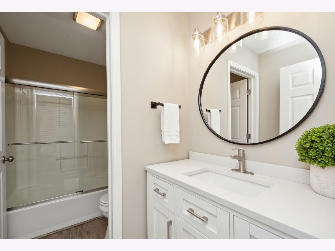
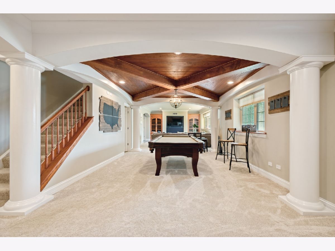
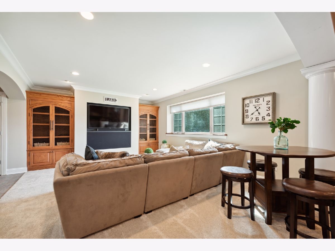
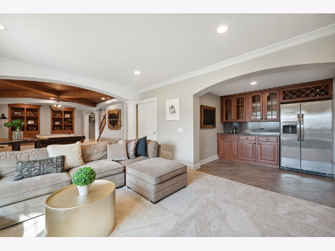
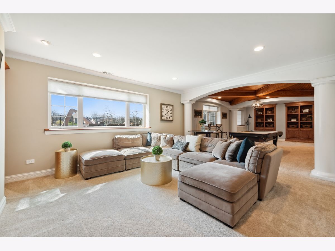
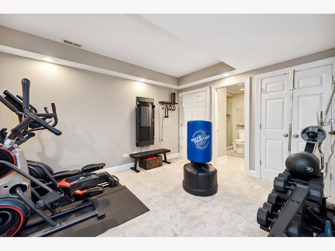
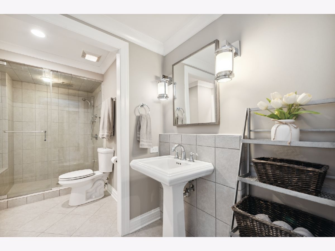
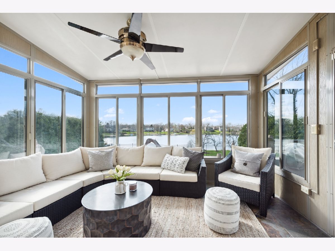
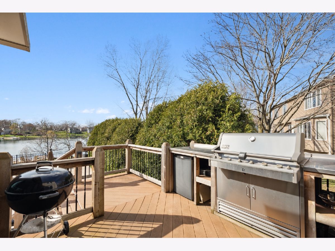
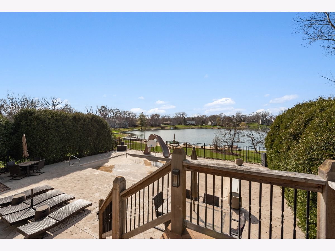
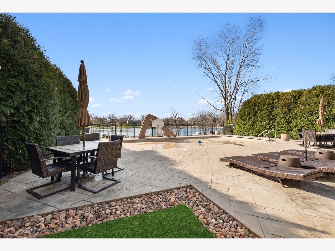
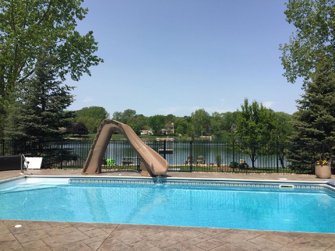
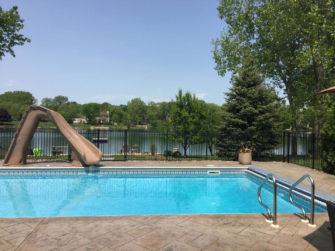
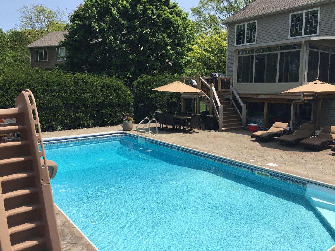
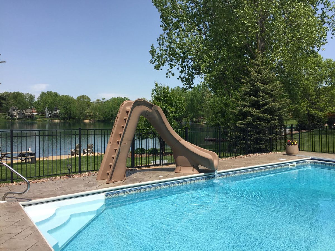
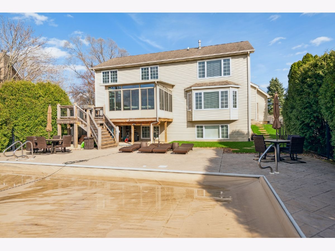
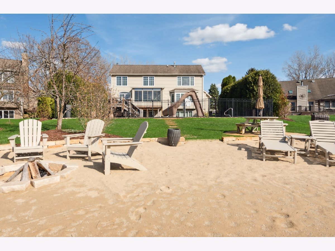
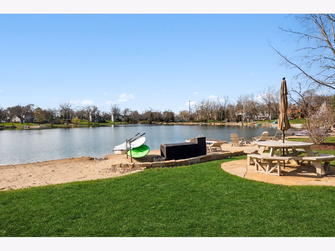
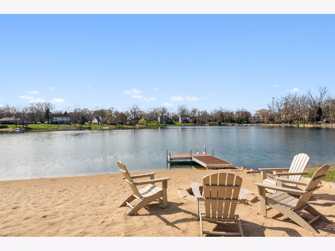
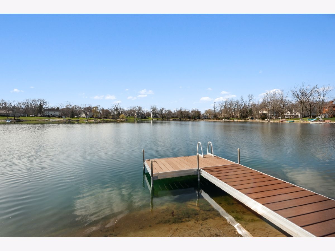
Room Specifics
Total Bedrooms: 5
Bedrooms Above Ground: 4
Bedrooms Below Ground: 1
Dimensions: —
Floor Type: —
Dimensions: —
Floor Type: —
Dimensions: —
Floor Type: —
Dimensions: —
Floor Type: —
Full Bathrooms: 4
Bathroom Amenities: Separate Shower,Steam Shower,Double Sink,Soaking Tub
Bathroom in Basement: 1
Rooms: —
Basement Description: Finished
Other Specifics
| 2 | |
| — | |
| Asphalt | |
| — | |
| — | |
| 132X249X40X229 | |
| Pull Down Stair | |
| — | |
| — | |
| — | |
| Not in DB | |
| — | |
| — | |
| — | |
| — |
Tax History
| Year | Property Taxes |
|---|---|
| 2015 | $13,636 |
| 2022 | $12,303 |
Contact Agent
Nearby Similar Homes
Nearby Sold Comparables
Contact Agent
Listing Provided By
Coldwell Banker Realty

