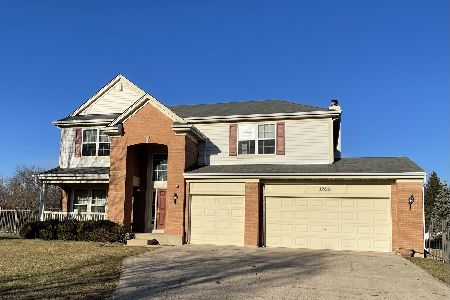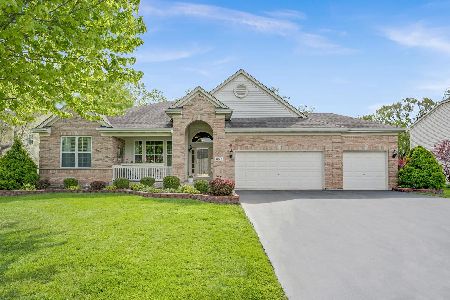1240 Mallard Lane, Hoffman Estates, Illinois 60192
$404,500
|
Sold
|
|
| Status: | Closed |
| Sqft: | 3,755 |
| Cost/Sqft: | $112 |
| Beds: | 4 |
| Baths: | 3 |
| Year Built: | 2004 |
| Property Taxes: | $13,761 |
| Days On Market: | 3556 |
| Lot Size: | 0,34 |
Description
Over 3700 square feet of luxurious living in Winding Trails! This stunning 2-story home offers a bright open floor plan, soaring 2-story ceilings, gorgeous hardwood flooring & 1st floor office. Upgraded eat-in kitchen boasts 42" maple cabinetry, granite countertops, center island w/breakfast bar, tile backsplash, all SS appls & flows seamlessly into the huge family room w/gas fireplace. 1st floor laundry room too. Master bedroom suite features vaulted ceiling, two WICs & spa like master bathroom retreat w/double vanities, whirlpool bathtub & separate tiled shower. 2nd floor playroom overlooks the family room & can easily be used as a 4th bedroom. All bedrooms have ceiling fans & walk in closets! The full, deep pour, unfinished basement with 9' ceilings is just waiting for your finishing touches. New roof & carpeting. Freshly painted. Recessed lights thruout. Front yard professionally landscaped. This incredible home is truly a must see!
Property Specifics
| Single Family | |
| — | |
| — | |
| 2004 | |
| Full | |
| — | |
| No | |
| 0.34 |
| Cook | |
| Winding Trails | |
| 0 / Not Applicable | |
| None | |
| Lake Michigan | |
| Public Sewer | |
| 09217968 | |
| 06093110120000 |
Nearby Schools
| NAME: | DISTRICT: | DISTANCE: | |
|---|---|---|---|
|
Grade School
Timber Trails Elementary School |
46 | — | |
|
Middle School
Larsen Middle School |
46 | Not in DB | |
|
High School
Elgin High School |
46 | Not in DB | |
Property History
| DATE: | EVENT: | PRICE: | SOURCE: |
|---|---|---|---|
| 11 Jul, 2016 | Sold | $404,500 | MRED MLS |
| 23 May, 2016 | Under contract | $419,900 | MRED MLS |
| 6 May, 2016 | Listed for sale | $419,900 | MRED MLS |
Room Specifics
Total Bedrooms: 4
Bedrooms Above Ground: 4
Bedrooms Below Ground: 0
Dimensions: —
Floor Type: Carpet
Dimensions: —
Floor Type: Carpet
Dimensions: —
Floor Type: Carpet
Full Bathrooms: 3
Bathroom Amenities: Whirlpool,Separate Shower,Double Sink
Bathroom in Basement: 0
Rooms: Eating Area,Foyer,Office,Walk In Closet
Basement Description: Unfinished
Other Specifics
| 2 | |
| — | |
| Asphalt | |
| Patio, Storms/Screens | |
| — | |
| 94 X 160 | |
| — | |
| Full | |
| Vaulted/Cathedral Ceilings, Hardwood Floors, First Floor Laundry | |
| Range, Microwave, Dishwasher, Refrigerator, Washer, Dryer, Disposal, Stainless Steel Appliance(s) | |
| Not in DB | |
| Street Lights, Street Paved | |
| — | |
| — | |
| Gas Starter |
Tax History
| Year | Property Taxes |
|---|---|
| 2016 | $13,761 |
Contact Agent
Nearby Similar Homes
Nearby Sold Comparables
Contact Agent
Listing Provided By
The Royal Family Real Estate







