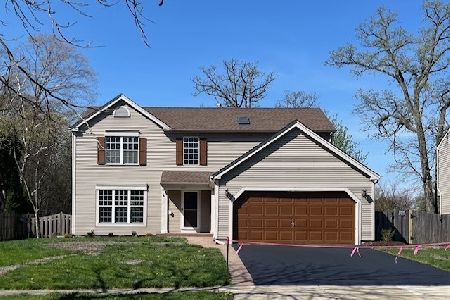1230 Yellowstone Parkway, Algonquin, Illinois 60102
$275,000
|
Sold
|
|
| Status: | Closed |
| Sqft: | 2,192 |
| Cost/Sqft: | $130 |
| Beds: | 4 |
| Baths: | 3 |
| Year Built: | 1988 |
| Property Taxes: | $6,800 |
| Days On Market: | 1971 |
| Lot Size: | 0,21 |
Description
WONDERFUL LOCATION! Close to everything! There is time to move in to your new home before the holidays!! This freshly painted, and newly sided Tudor style home is perfect for entertaining! You will enjoy sitting by the little pond in front listening to the water, or out back on the huge, freshly stained deck, under the shade of the towering oaks. Your own private oasis! Tthe expansive dining area that is wide open to the living room, great room, and kitchen is perfect place for family and friends. Your kitchen is light and bright, with Stainless Steel appliances, and a wall of windows that lets the light flood in! There is so much room to grow here, with 4 bedrooms upstairs, a master with a walk in closet and double vanity sinks, a separate shower and tub too! Let the kids play their games in the finished basement while you enjoy peace and quiet upstairs. The den is a bonus room on the first floor that can be used as an office, meditation room, or fifth bedroom if you need it. This home is close to parks, shopping, and easy access to highways that can get you where you need to go! Come see this lovely home today and make it your own!
Property Specifics
| Single Family | |
| — | |
| Tudor | |
| 1988 | |
| Partial | |
| GLACIER | |
| No | |
| 0.21 |
| Mc Henry | |
| Copper Oaks | |
| — / Not Applicable | |
| None | |
| Public | |
| Public Sewer | |
| 10823018 | |
| 1935401033 |
Nearby Schools
| NAME: | DISTRICT: | DISTANCE: | |
|---|---|---|---|
|
Grade School
Algonquin Lakes Elementary Schoo |
300 | — | |
|
Middle School
Algonquin Middle School |
300 | Not in DB | |
|
High School
Dundee-crown High School |
300 | Not in DB | |
|
Alternate High School
H D Jacobs High School |
— | Not in DB | |
Property History
| DATE: | EVENT: | PRICE: | SOURCE: |
|---|---|---|---|
| 2 Oct, 2008 | Sold | $266,000 | MRED MLS |
| 11 Sep, 2008 | Under contract | $274,999 | MRED MLS |
| — | Last price change | $289,000 | MRED MLS |
| 15 May, 2008 | Listed for sale | $299,900 | MRED MLS |
| 16 May, 2012 | Sold | $210,000 | MRED MLS |
| 27 Mar, 2012 | Under contract | $224,900 | MRED MLS |
| — | Last price change | $229,900 | MRED MLS |
| 9 Sep, 2011 | Listed for sale | $229,900 | MRED MLS |
| 30 Nov, 2020 | Sold | $275,000 | MRED MLS |
| 22 Oct, 2020 | Under contract | $285,000 | MRED MLS |
| — | Last price change | $289,900 | MRED MLS |
| 3 Sep, 2020 | Listed for sale | $289,900 | MRED MLS |
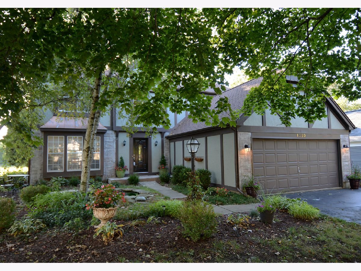
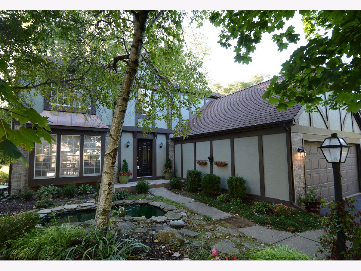
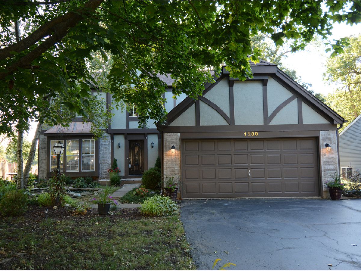
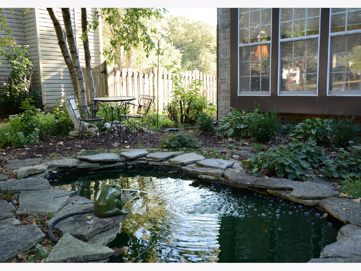
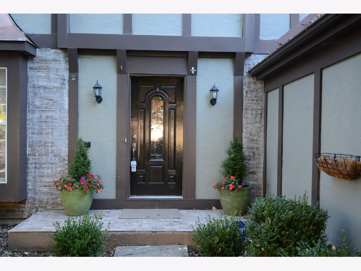
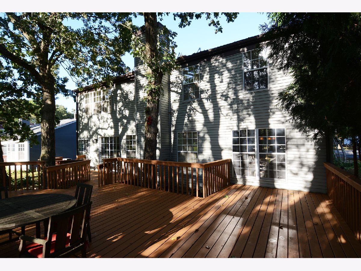
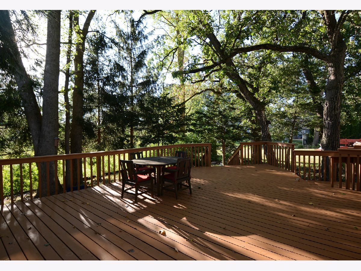
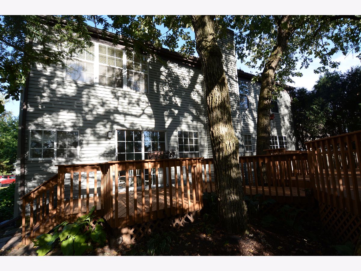
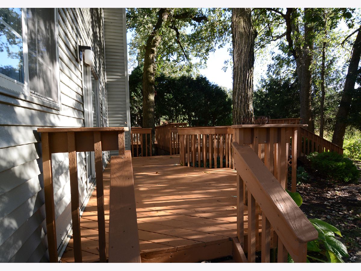
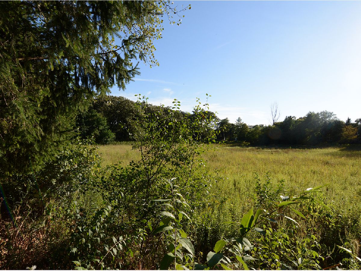
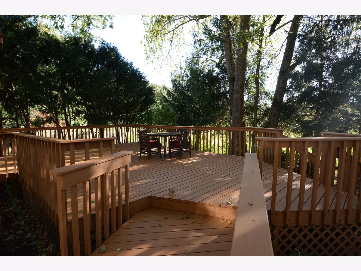
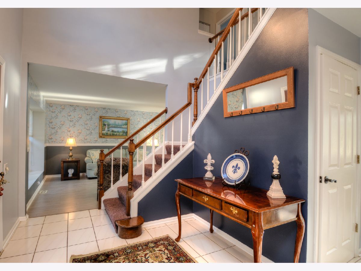
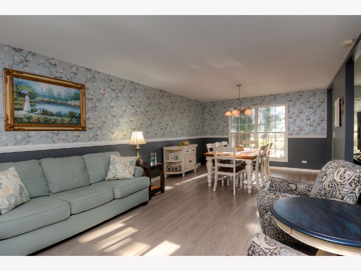
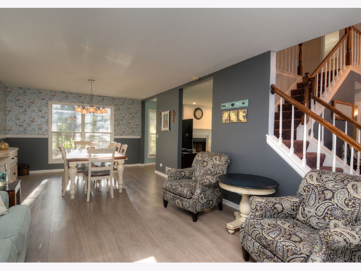
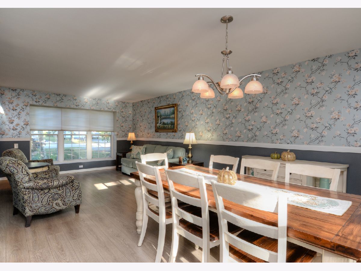
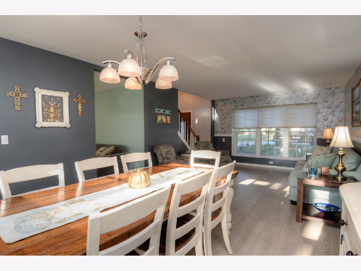
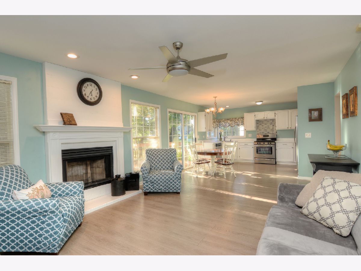
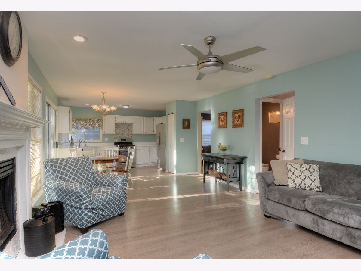
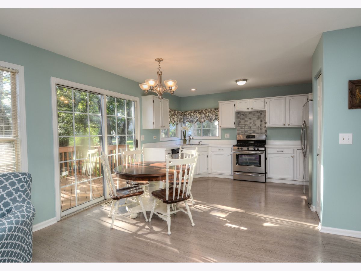
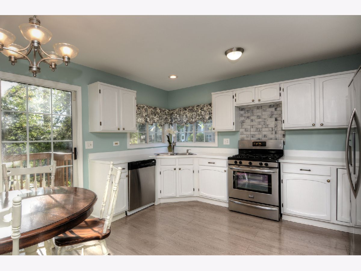
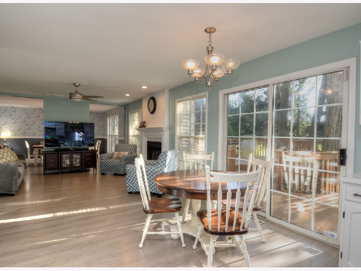
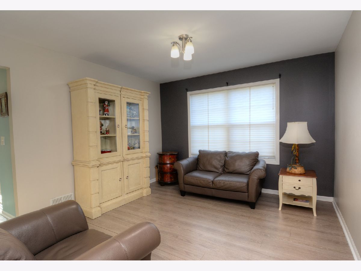
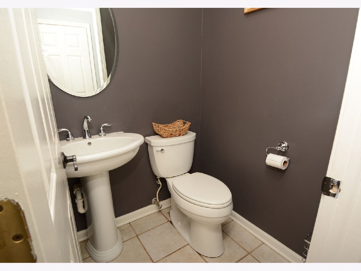
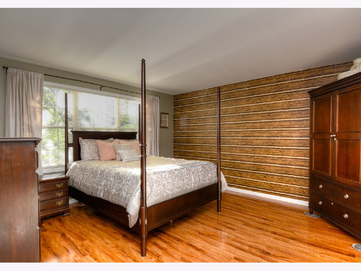
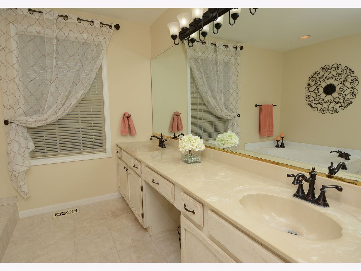
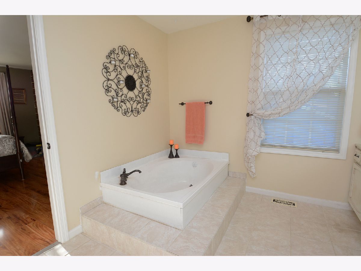
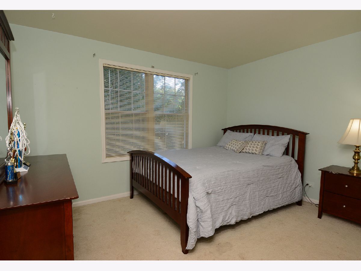
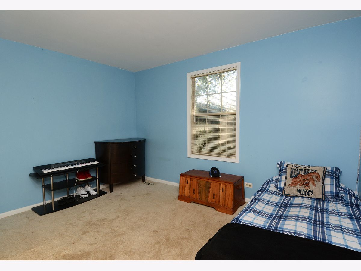
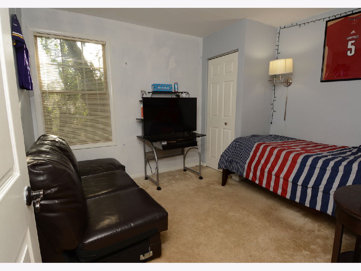
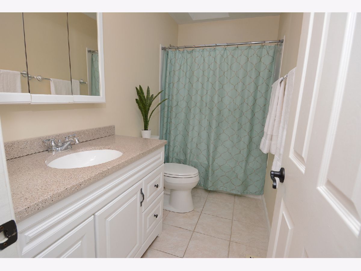
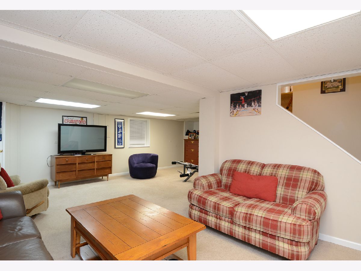
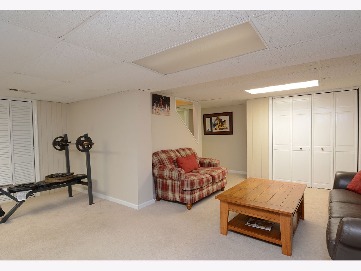
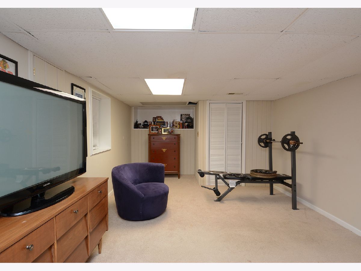
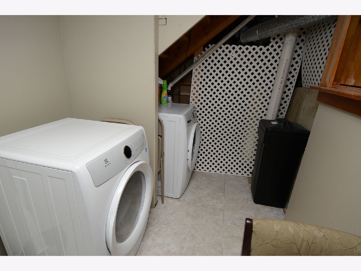
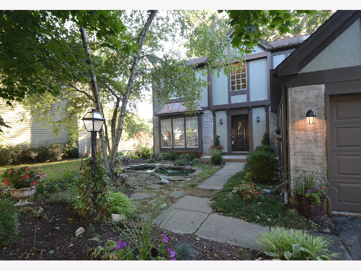
Room Specifics
Total Bedrooms: 4
Bedrooms Above Ground: 4
Bedrooms Below Ground: 0
Dimensions: —
Floor Type: Carpet
Dimensions: —
Floor Type: Carpet
Dimensions: —
Floor Type: Carpet
Full Bathrooms: 3
Bathroom Amenities: Separate Shower,Double Sink,Soaking Tub
Bathroom in Basement: 0
Rooms: Office
Basement Description: Finished,Crawl
Other Specifics
| 2 | |
| Concrete Perimeter | |
| Asphalt | |
| Deck | |
| Pond(s),Wooded,Mature Trees | |
| 126 X 32.5 X 130 X 77.2 | |
| — | |
| Full | |
| Vaulted/Cathedral Ceilings, Skylight(s), Wood Laminate Floors, Walk-In Closet(s), Some Carpeting, Some Window Treatmnt, Some Wood Floors, Dining Combo | |
| Range, Dishwasher, Refrigerator, Washer, Dryer, Stainless Steel Appliance(s) | |
| Not in DB | |
| Park, Curbs, Sidewalks, Street Lights, Street Paved | |
| — | |
| — | |
| Wood Burning, Gas Log, Gas Starter |
Tax History
| Year | Property Taxes |
|---|---|
| 2008 | $6,448 |
| 2012 | $7,216 |
| 2020 | $6,800 |
Contact Agent
Nearby Similar Homes
Nearby Sold Comparables
Contact Agent
Listing Provided By
Baird & Warner






