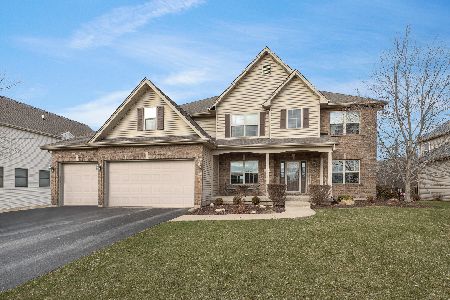1241 Clearwater Drive, Yorkville, Illinois 60560
$448,900
|
Sold
|
|
| Status: | Closed |
| Sqft: | 3,284 |
| Cost/Sqft: | $137 |
| Beds: | 4 |
| Baths: | 4 |
| Year Built: | 2006 |
| Property Taxes: | $12,544 |
| Days On Market: | 1819 |
| Lot Size: | 0,00 |
Description
RARE OPPORTUNITY TO OWN THIS FULLY CUSTOM HOME ON ONE OF BEST LOTS BACKING TO OPEN SPACE IN THE HEARTLAND CIRCLE COMMUNITY! The curb appeal is a 10 with brick and stone detail and beautiful landscaping. You are welcomed in by volume ceilings, hardwood floors, and high-end finishes throughout...white millwork, crown molding and wainscoting. This is the floor plan that everyone wants with the 2 story family room as the heart of the home! It features a timeless brick fireplace and floor to ceiling windows. You will love the gourmet kitchen featuring a huge island with seating, custom cabinetry, and stainless appliances. Enjoy sipping morning coffee in your sun drenched morning room while taking in the view of the green space out back. First floor also features convenient office and living and dining rooms. Upstairs is open and airy with custom iron rails overlooking volume space. The master bedroom is a perfect retreat with tray ceiling, huge walk in closet, and spa-like bath. All other bedrooms are spacious with ample closet space. The amazing finished basement provides and additional level of living space complete with a huge rec room, bedroom, and full bath. You will love the storage and convenience of the 3 1/2 car garage. Home also features brand new roof. Enjoy this sought after location near schools, downtown restaurants, and abundance of parks and forest preserves!
Property Specifics
| Single Family | |
| — | |
| — | |
| 2006 | |
| Full | |
| — | |
| No | |
| — |
| Kendall | |
| — | |
| 175 / Annual | |
| Insurance | |
| Public | |
| Public Sewer | |
| 10986544 | |
| 0227351011 |
Property History
| DATE: | EVENT: | PRICE: | SOURCE: |
|---|---|---|---|
| 8 Apr, 2021 | Sold | $448,900 | MRED MLS |
| 16 Feb, 2021 | Under contract | $449,900 | MRED MLS |
| 3 Feb, 2021 | Listed for sale | $0 | MRED MLS |
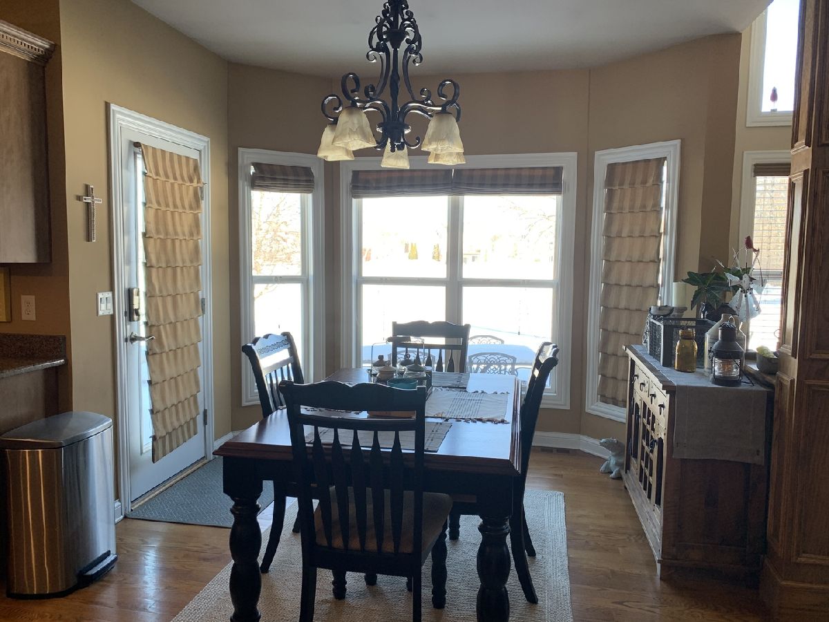
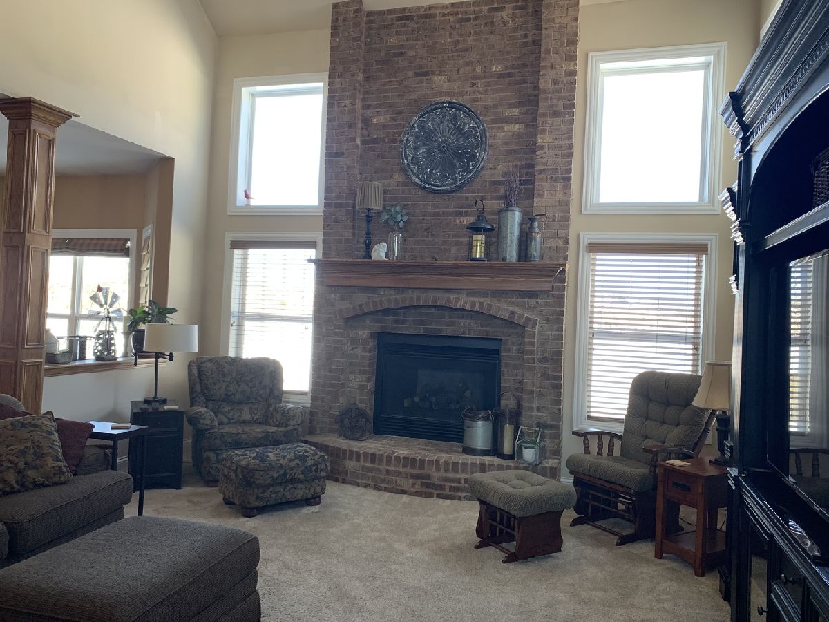
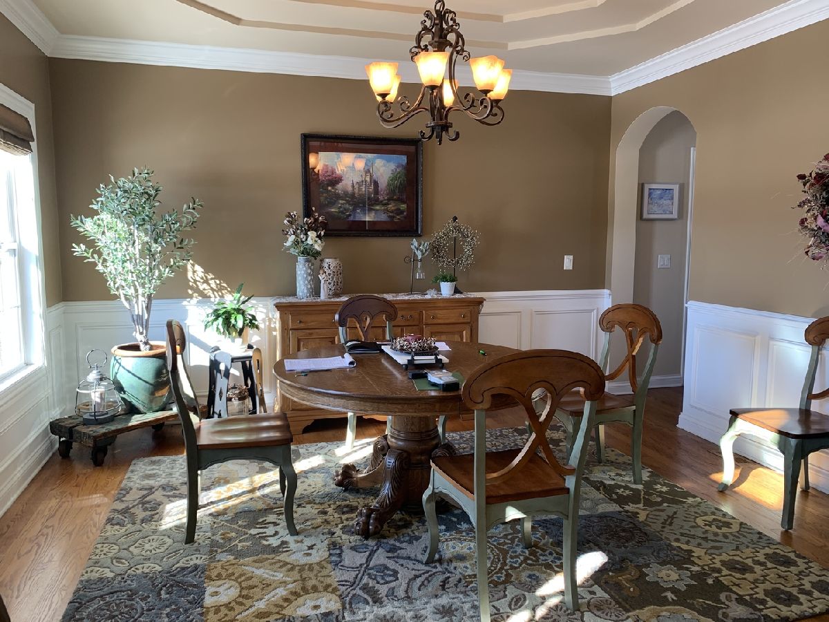
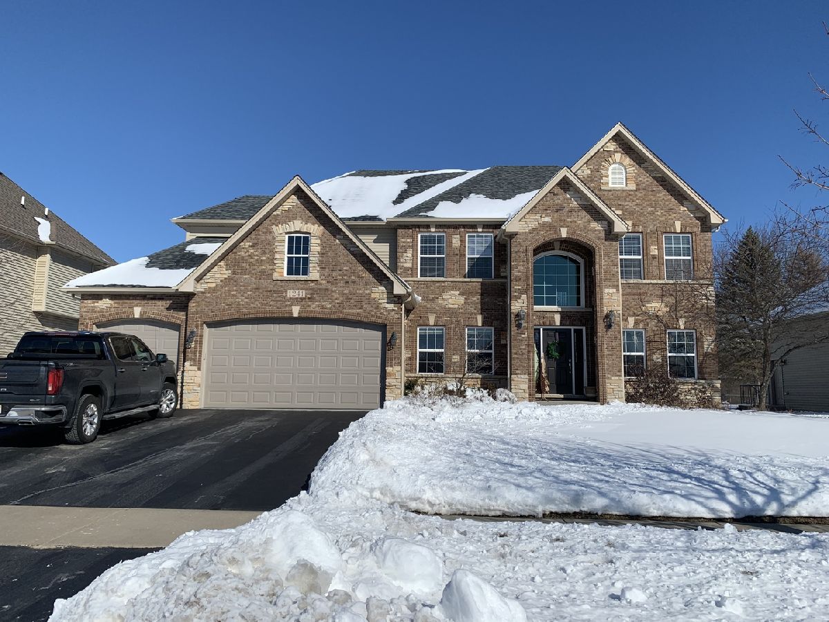
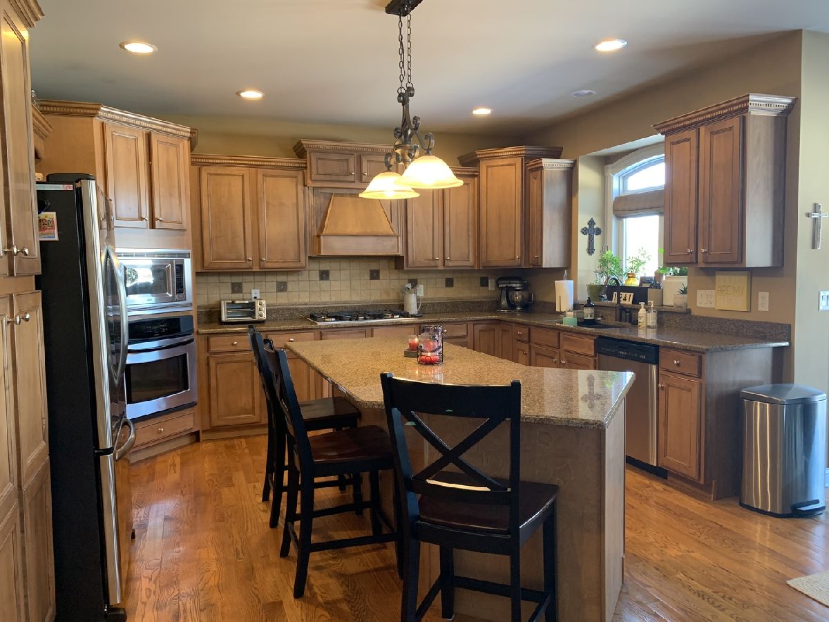
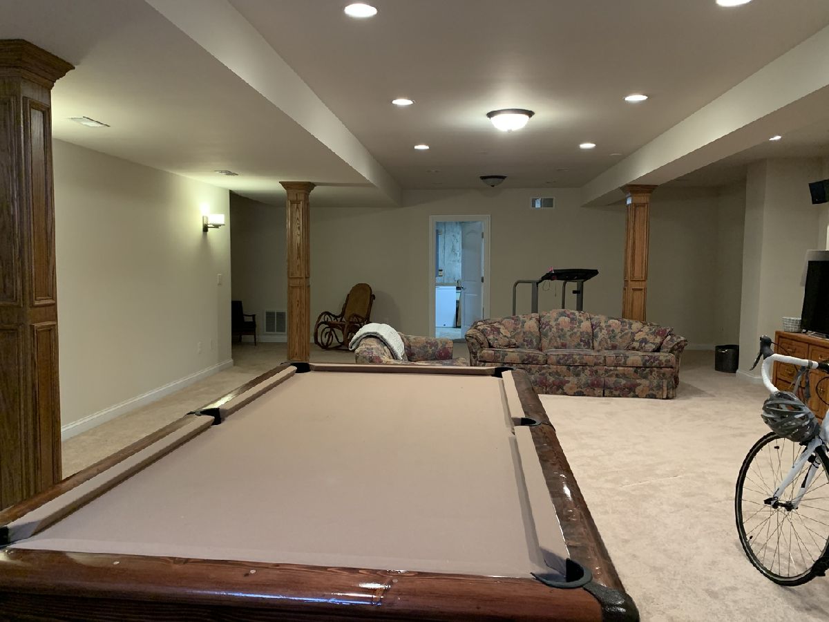
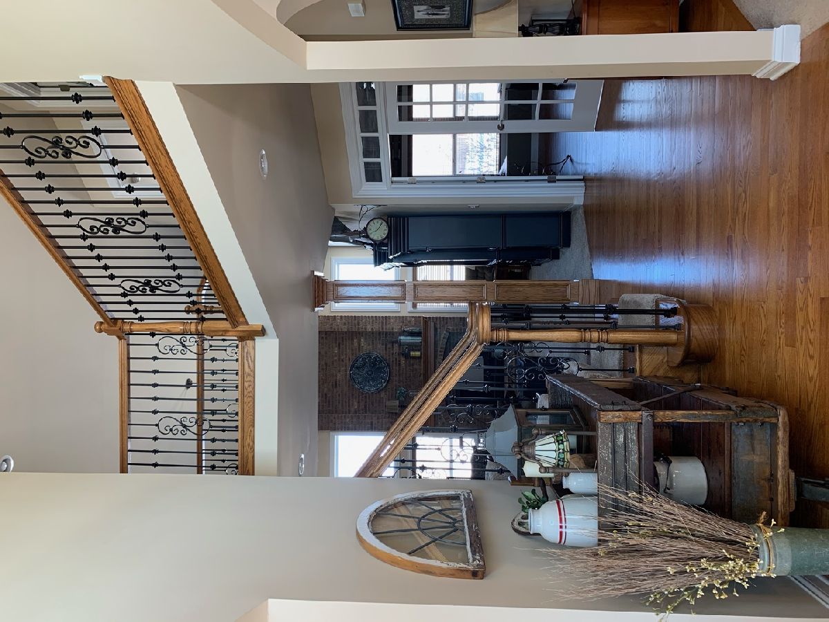
Room Specifics
Total Bedrooms: 5
Bedrooms Above Ground: 4
Bedrooms Below Ground: 1
Dimensions: —
Floor Type: —
Dimensions: —
Floor Type: —
Dimensions: —
Floor Type: —
Dimensions: —
Floor Type: —
Full Bathrooms: 4
Bathroom Amenities: —
Bathroom in Basement: 1
Rooms: Bedroom 5,Breakfast Room,Recreation Room,Storage,Office
Basement Description: Finished
Other Specifics
| 3.5 | |
| — | |
| — | |
| — | |
| — | |
| 80X130 | |
| — | |
| — | |
| — | |
| — | |
| Not in DB | |
| — | |
| — | |
| — | |
| — |
Tax History
| Year | Property Taxes |
|---|---|
| 2021 | $12,544 |
Contact Agent
Nearby Similar Homes
Nearby Sold Comparables
Contact Agent
Listing Provided By
john greene, Realtor





