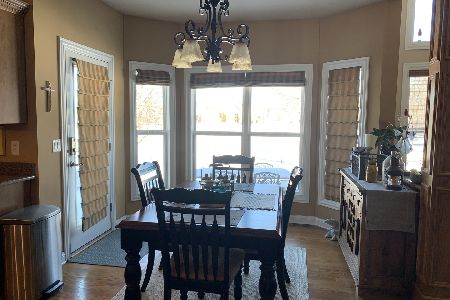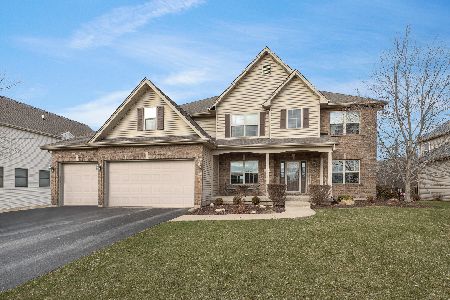1251 Clearwater Drive, Yorkville, Illinois 60560
$400,000
|
Sold
|
|
| Status: | Closed |
| Sqft: | 3,990 |
| Cost/Sqft: | $99 |
| Beds: | 5 |
| Baths: | 4 |
| Year Built: | 2005 |
| Property Taxes: | $12,863 |
| Days On Market: | 2243 |
| Lot Size: | 0,28 |
Description
DON'T MISS OUT! BOTH GORGEOUS AND A WONDERFUL LOCATION! 5 Bed, 3-1/2 Bath Home in Desirable HEARTLAND CIRCLE SUBDIVISION! BEAUTIFUL UPGRADES AND QUALITY THROUGHOUT! Enjoy 3990sf of Living Space, PLUS a 1521sf Full Basement w/10 ft. Ceilings and Outside Access directly into the 4+ Car 1133sf Garage. Garage Ceilings are "Over" 12ft with 9ft Doors. All has been Immaculately Maintained by the Original Owner/Builder. Enter this Beautiful Home through the Oversized Front Door, Wonderfully Framed by a "Full Masonry" Barrel Roll Arch and High Quality Exterior Lighting. Upgrades Include Solid Oak 6-Panel Doors, Brushed Nickel Fixtures, Whole House Recirculating (Quick) Hot Water! Kitchen features Cherry Cabinets, Granite Counters & Brazilian Cherry Hardwood Floors. Spacious Great Room has 2-Story Ceiling, Full Masonry Fireplace w/Ashpit in Basement & Upgraded Wiring for Surround Sound. 1st Floor Bedroom, 2nd Floor Laundry. Extra Hookup for Laundry in Basement along w/Plumbing for another Bathroom. Master Suite Boasts a 5X8 Natural Stone Shower w/6 Head Shower System & Huge 20X11 Walk-In-Closet. Open Green Space with Walking/Bike Path in View of the Back Yard. Enjoy the Nearby Parks, Basketball Courts, Skateboard Park, Fox River and So Much More. Close to Schools, Restaurants and Shopping. DON'T FORGET TO CLICK ON THE VIDEO FOOTAGE!
Property Specifics
| Single Family | |
| — | |
| — | |
| 2005 | |
| Full | |
| — | |
| No | |
| 0.28 |
| Kendall | |
| Heartland Circle | |
| 150 / Annual | |
| Other | |
| Public | |
| Public Sewer | |
| 10588338 | |
| 0227351012 |
Nearby Schools
| NAME: | DISTRICT: | DISTANCE: | |
|---|---|---|---|
|
Grade School
Grande Reserve Elementary School |
115 | — | |
Property History
| DATE: | EVENT: | PRICE: | SOURCE: |
|---|---|---|---|
| 12 Mar, 2020 | Sold | $400,000 | MRED MLS |
| 28 Jan, 2020 | Under contract | $395,000 | MRED MLS |
| 6 Dec, 2019 | Listed for sale | $395,000 | MRED MLS |
Room Specifics
Total Bedrooms: 5
Bedrooms Above Ground: 5
Bedrooms Below Ground: 0
Dimensions: —
Floor Type: Carpet
Dimensions: —
Floor Type: Carpet
Dimensions: —
Floor Type: Carpet
Dimensions: —
Floor Type: —
Full Bathrooms: 4
Bathroom Amenities: Whirlpool,Separate Shower,Double Sink,Full Body Spray Shower
Bathroom in Basement: 0
Rooms: Bedroom 5,Den,Eating Area,Foyer,Great Room,Mud Room,Walk In Closet
Basement Description: Unfinished,Exterior Access,Bathroom Rough-In,Egress Window
Other Specifics
| 4 | |
| Concrete Perimeter | |
| Concrete | |
| Deck, Porch, Storms/Screens | |
| — | |
| 92X132X92X131 | |
| — | |
| Full | |
| Vaulted/Cathedral Ceilings, Skylight(s), Hardwood Floors, First Floor Bedroom, Second Floor Laundry, Walk-In Closet(s) | |
| Double Oven, Microwave, Dishwasher, Refrigerator, Washer, Dryer, Disposal, Stainless Steel Appliance(s), Cooktop, Built-In Oven, Other | |
| Not in DB | |
| Park, Curbs, Sidewalks, Street Lights, Street Paved, Other | |
| — | |
| — | |
| Gas Log, Gas Starter |
Tax History
| Year | Property Taxes |
|---|---|
| 2020 | $12,863 |
Contact Agent
Nearby Similar Homes
Nearby Sold Comparables
Contact Agent
Listing Provided By
Keller Williams Infinity









