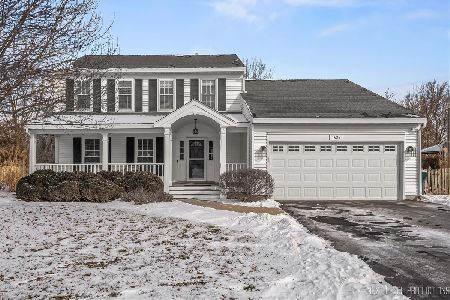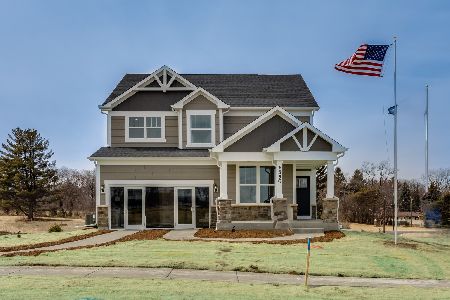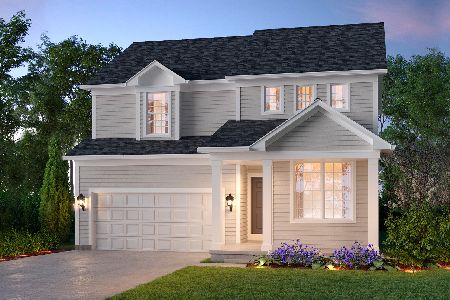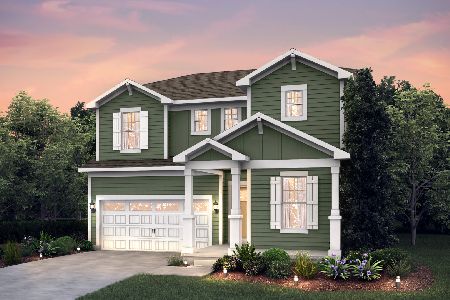1229 Iroquois Drive, Batavia, Illinois 60510
$465,000
|
Sold
|
|
| Status: | Closed |
| Sqft: | 2,100 |
| Cost/Sqft: | $221 |
| Beds: | 4 |
| Baths: | 3 |
| Year Built: | 1988 |
| Property Taxes: | $8,978 |
| Days On Market: | 987 |
| Lot Size: | 0,00 |
Description
ENJOY A VACATION IN YOUR OWN BACKYARD in this charming home situated at the end of a quiet cul-de-sac with pond view. Included is an all new 40'X20' Paver Patio with ledge and lighting. It's such an oasis, you may never want to go back inside. The expansive front porch is great for that first cup of coffee in the morning. And we haven't made it inside this incredibly well maintained home. The gleaming white kitchen with quartz countertops and all new stainless steel appliances is just waiting for your special creations. This is a carpet free home with all hardwoods and porcelain tiles throughout. The garage has a keystone flooring system. All windows replaced, new A/C and furnace in the past five years, freshly painted Primary Suite and hallway. Solar panels that reduce your electric bills by thousands each year. See Additional Information for a full list of upgrades. Perfect location! Walk to highly rated schools and parks. Close to Randall Rd. corridor to enjoy restaurants, shopping and more.
Property Specifics
| Single Family | |
| — | |
| — | |
| 1988 | |
| — | |
| — | |
| Yes | |
| — |
| Kane | |
| Lorlyn | |
| — / Not Applicable | |
| — | |
| — | |
| — | |
| 11789888 | |
| 1216401049 |
Nearby Schools
| NAME: | DISTRICT: | DISTANCE: | |
|---|---|---|---|
|
Grade School
H C Storm Elementary School |
101 | — | |
|
High School
Batavia Sr High School |
101 | Not in DB | |
Property History
| DATE: | EVENT: | PRICE: | SOURCE: |
|---|---|---|---|
| 30 Jun, 2023 | Sold | $465,000 | MRED MLS |
| 28 May, 2023 | Under contract | $465,000 | MRED MLS |
| — | Last price change | $495,000 | MRED MLS |
| 23 May, 2023 | Listed for sale | $495,000 | MRED MLS |

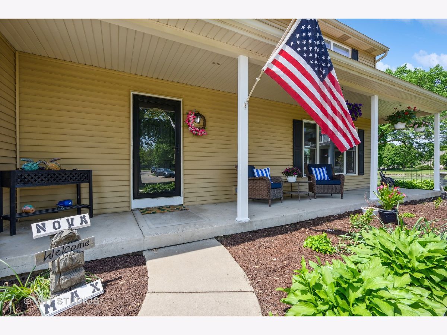
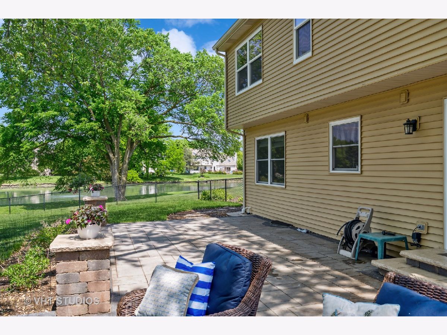
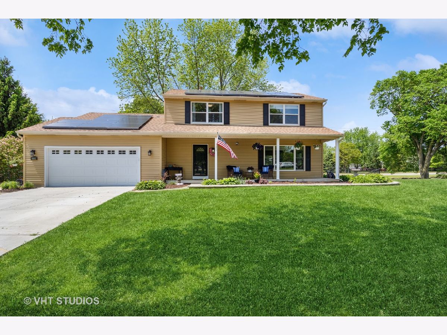
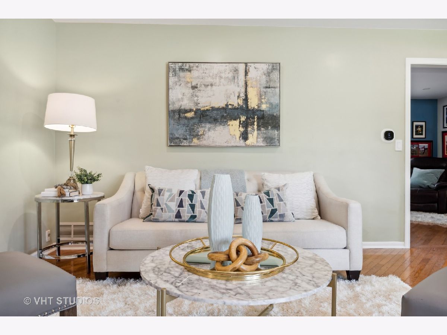
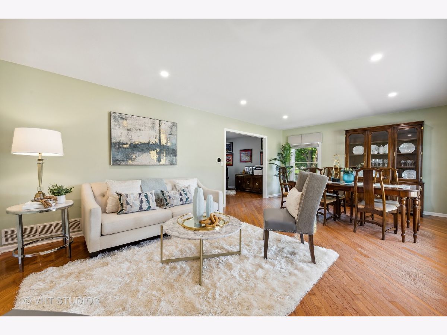
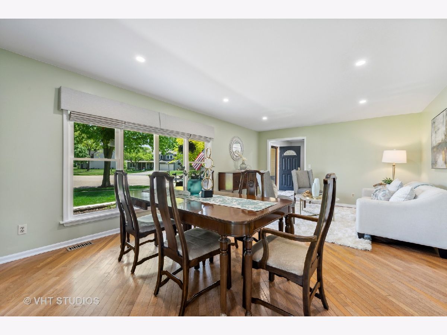
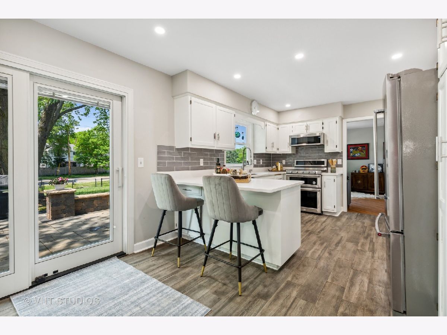
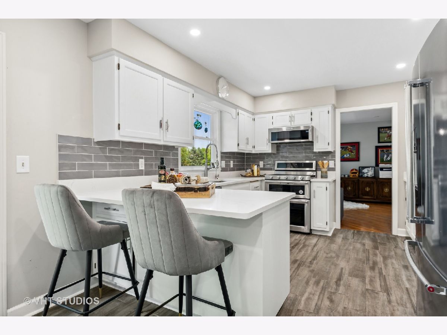
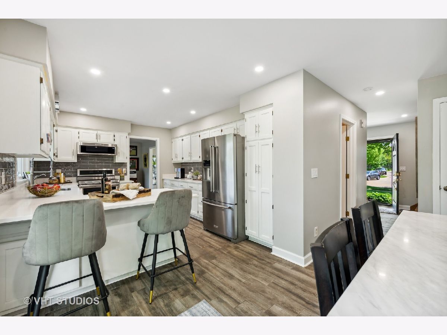
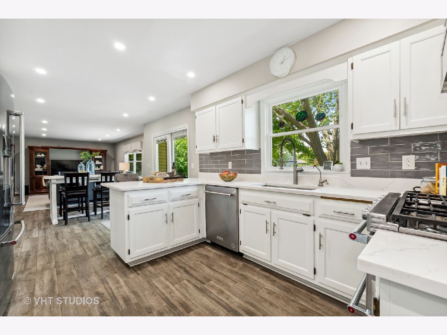
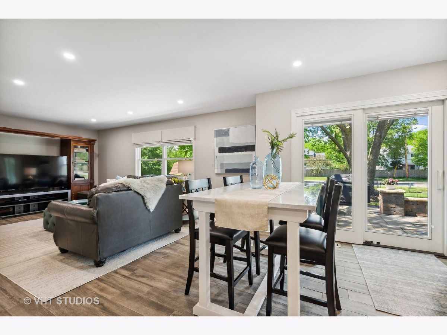
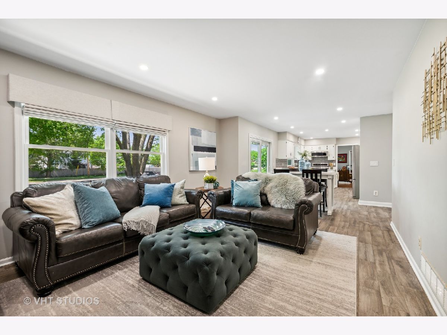
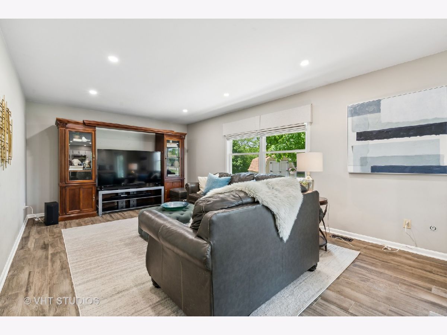
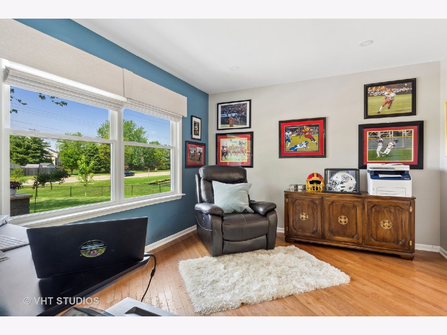
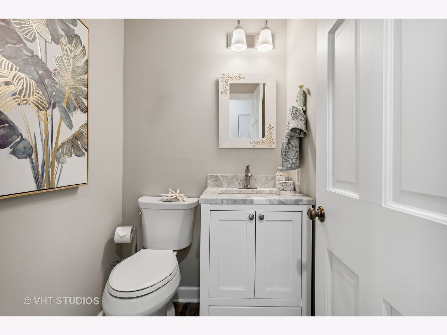
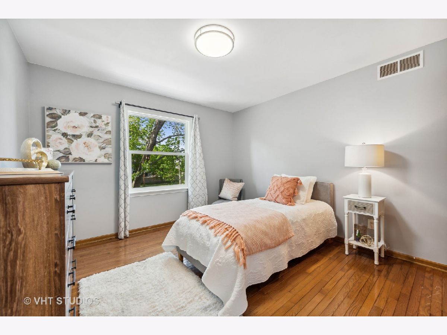
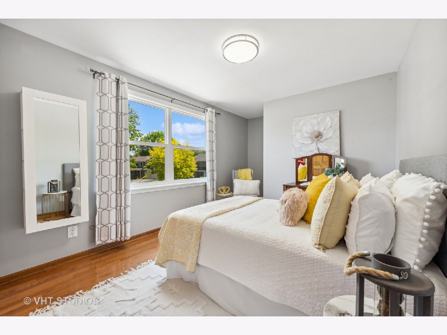
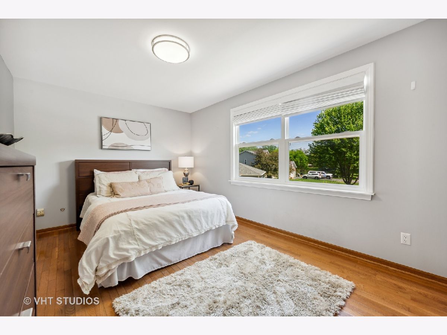
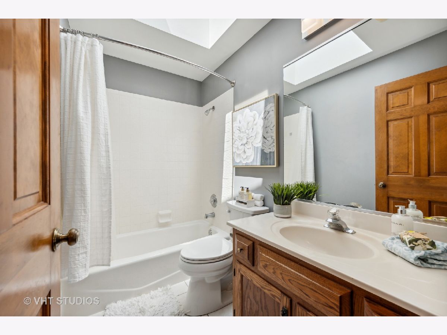
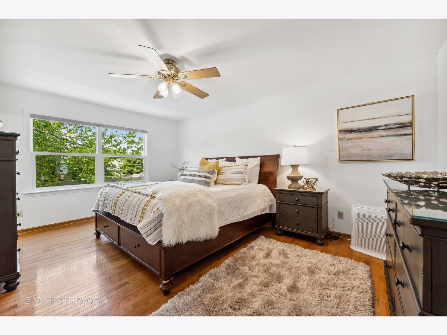
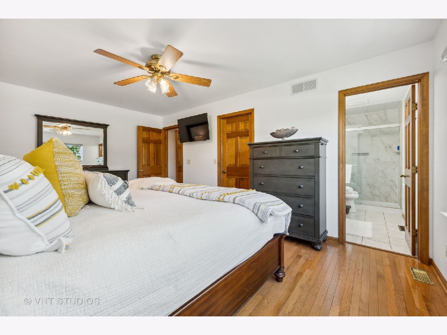
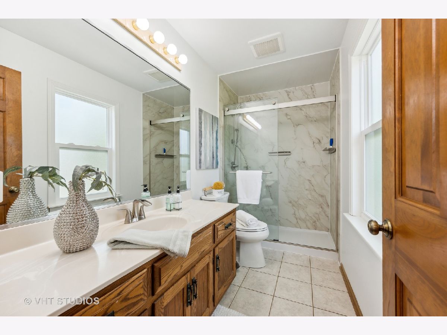
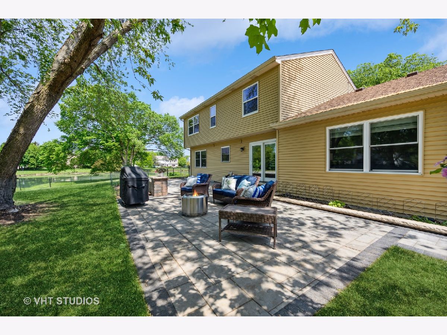
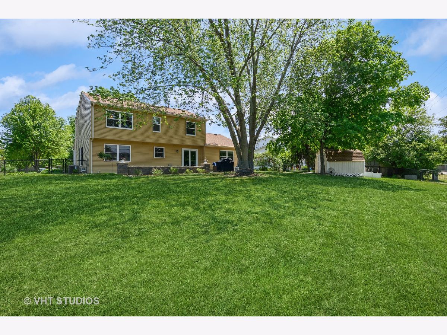
Room Specifics
Total Bedrooms: 4
Bedrooms Above Ground: 4
Bedrooms Below Ground: 0
Dimensions: —
Floor Type: —
Dimensions: —
Floor Type: —
Dimensions: —
Floor Type: —
Full Bathrooms: 3
Bathroom Amenities: —
Bathroom in Basement: 0
Rooms: —
Basement Description: Unfinished
Other Specifics
| 2 | |
| — | |
| Concrete | |
| — | |
| — | |
| 60X128X135X70X143 | |
| — | |
| — | |
| — | |
| — | |
| Not in DB | |
| — | |
| — | |
| — | |
| — |
Tax History
| Year | Property Taxes |
|---|---|
| 2023 | $8,978 |
Contact Agent
Nearby Similar Homes
Nearby Sold Comparables
Contact Agent
Listing Provided By
Baird & Warner

