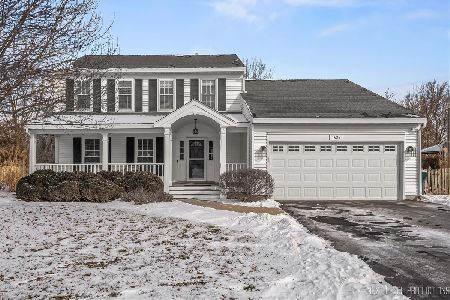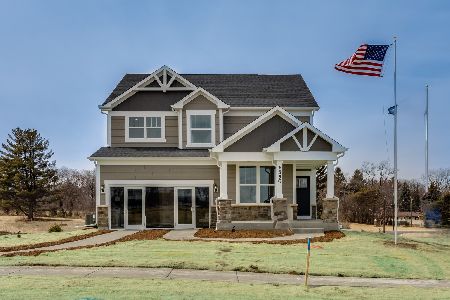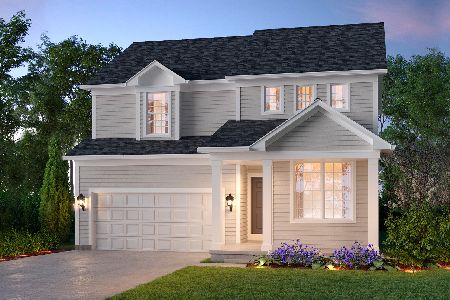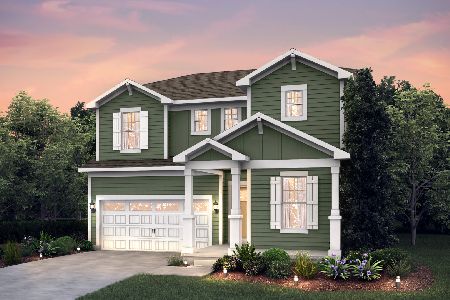1235 Iroquois Drive, Batavia, Illinois 60510
$315,000
|
Sold
|
|
| Status: | Closed |
| Sqft: | 2,751 |
| Cost/Sqft: | $118 |
| Beds: | 4 |
| Baths: | 3 |
| Year Built: | 1988 |
| Property Taxes: | $9,398 |
| Days On Market: | 3661 |
| Lot Size: | 0,26 |
Description
Amazing family home on cul de sac in coveted Lorlyn subdivision! Spacious and roomy, this home has an open concept kitchen with new granite countertops. Fresh paint and new carpet, 3 season sunroom, ceiling fans throughout the house. New roof in 2013, whole house water filtration system and air filtration system in 2014. Backs up to open space with pond view. Fenced back yard with huge deck and storage shed. Large master, en suite bath with whirlpooltub, skylights, his and hers walk in closets, and separate office space. Tons of storage, close to Randall Road corridor. Walk to Braeburn Park/Preserve, basketball courts, Batavia High School. This one won't last long in this market!
Property Specifics
| Single Family | |
| — | |
| — | |
| 1988 | |
| Partial | |
| — | |
| No | |
| 0.26 |
| Kane | |
| Lorlyn | |
| 0 / Not Applicable | |
| None | |
| Public | |
| Public Sewer | |
| 09124354 | |
| 1216401015 |
Nearby Schools
| NAME: | DISTRICT: | DISTANCE: | |
|---|---|---|---|
|
Grade School
H C Storm Elementary School |
101 | — | |
|
Middle School
Sam Rotolo Middle School Of Bat |
101 | Not in DB | |
|
High School
Batavia Sr High School |
101 | Not in DB | |
Property History
| DATE: | EVENT: | PRICE: | SOURCE: |
|---|---|---|---|
| 1 Apr, 2016 | Sold | $315,000 | MRED MLS |
| 15 Feb, 2016 | Under contract | $325,000 | MRED MLS |
| — | Last price change | $335,000 | MRED MLS |
| 26 Jan, 2016 | Listed for sale | $335,000 | MRED MLS |
Room Specifics
Total Bedrooms: 4
Bedrooms Above Ground: 4
Bedrooms Below Ground: 0
Dimensions: —
Floor Type: Hardwood
Dimensions: —
Floor Type: Carpet
Dimensions: —
Floor Type: Carpet
Full Bathrooms: 3
Bathroom Amenities: Whirlpool,Separate Shower,Double Sink
Bathroom in Basement: 0
Rooms: Deck,Mud Room,Office,Sun Room
Basement Description: Partially Finished
Other Specifics
| 2 | |
| — | |
| Asphalt | |
| Deck, Porch Screened, Storms/Screens | |
| Cul-De-Sac,Fenced Yard,Pond(s) | |
| 66' X 122' X 25' X 41' X 3 | |
| — | |
| Full | |
| Skylight(s), Hardwood Floors, First Floor Laundry | |
| Range, Dishwasher, Refrigerator, Disposal | |
| Not in DB | |
| — | |
| — | |
| — | |
| Gas Log |
Tax History
| Year | Property Taxes |
|---|---|
| 2016 | $9,398 |
Contact Agent
Nearby Similar Homes
Nearby Sold Comparables
Contact Agent
Listing Provided By
Coldwell Banker Residential












