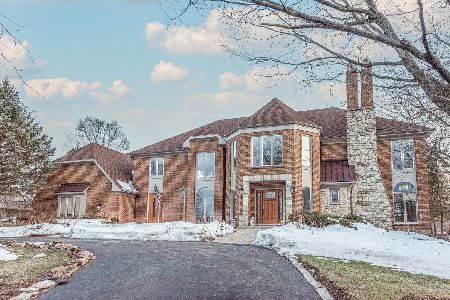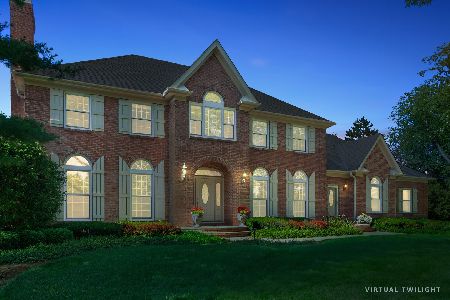1428 Carlisle Drive, Inverness, Illinois 60067
$650,000
|
Sold
|
|
| Status: | Closed |
| Sqft: | 3,776 |
| Cost/Sqft: | $190 |
| Beds: | 5 |
| Baths: | 4 |
| Year Built: | 1985 |
| Property Taxes: | $13,741 |
| Days On Market: | 4003 |
| Lot Size: | 1,14 |
Description
Two story brick home located in Inverness Shores has just been totally renovated. Starting from the exterior entry, to new Pella windows & doors, all the way down to the floors. All the baths are new, all the flooring is new, all new granite & appliances are new. Finished LL offers a nice wine cellar, bar area, 5th bed room & rec room. Freshly painted & ready to move right in. HIGHEST & BEST DUE 5/13/15 10AM
Property Specifics
| Single Family | |
| — | |
| Traditional | |
| 1985 | |
| Full | |
| CUSTOM | |
| No | |
| 1.14 |
| Cook | |
| Inverness Shores | |
| 150 / Annual | |
| Other | |
| Private Well | |
| Septic-Private | |
| 08842052 | |
| 02071020030000 |
Nearby Schools
| NAME: | DISTRICT: | DISTANCE: | |
|---|---|---|---|
|
Grade School
Grove Avenue Elementary School |
220 | — | |
|
Middle School
Barrington Middle School Prairie |
220 | Not in DB | |
|
High School
Barrington High School |
220 | Not in DB | |
Property History
| DATE: | EVENT: | PRICE: | SOURCE: |
|---|---|---|---|
| 1 Jul, 2015 | Sold | $650,000 | MRED MLS |
| 28 May, 2015 | Under contract | $719,000 | MRED MLS |
| — | Last price change | $749,000 | MRED MLS |
| 19 Feb, 2015 | Listed for sale | $749,000 | MRED MLS |
Room Specifics
Total Bedrooms: 5
Bedrooms Above Ground: 5
Bedrooms Below Ground: 0
Dimensions: —
Floor Type: Carpet
Dimensions: —
Floor Type: Carpet
Dimensions: —
Floor Type: Carpet
Dimensions: —
Floor Type: —
Full Bathrooms: 4
Bathroom Amenities: Separate Shower,Double Sink
Bathroom in Basement: 1
Rooms: Bedroom 5,Den,Eating Area,Exercise Room,Foyer,Game Room,Play Room,Recreation Room,Other Room
Basement Description: Finished
Other Specifics
| 3 | |
| Concrete Perimeter | |
| Asphalt | |
| Patio, In Ground Pool | |
| — | |
| 35X36X79X82X263X166X239 | |
| — | |
| Full | |
| Hardwood Floors, First Floor Laundry | |
| Double Oven, Range | |
| Not in DB | |
| Street Paved | |
| — | |
| — | |
| — |
Tax History
| Year | Property Taxes |
|---|---|
| 2015 | $13,741 |
Contact Agent
Nearby Similar Homes
Nearby Sold Comparables
Contact Agent
Listing Provided By
Baird & Warner





