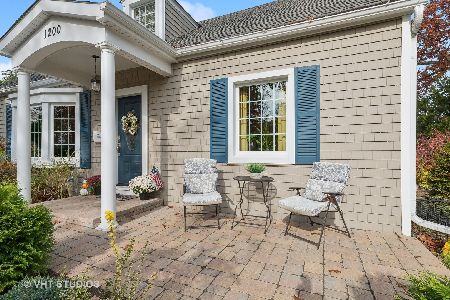1232 Parker Drive, Glenview, Illinois 60025
$749,000
|
Sold
|
|
| Status: | Closed |
| Sqft: | 2,317 |
| Cost/Sqft: | $323 |
| Beds: | 3 |
| Baths: | 3 |
| Year Built: | 2019 |
| Property Taxes: | $0 |
| Days On Market: | 2315 |
| Lot Size: | 0,00 |
Description
This is the ONE! Highly upgraded new construction builders model single family home with First Floor Master Bedroom. READY NOW! Spacious 3-bedroom floor plan with light filled rooms and modern upgraded features. Home includes energy-saving features, high ceilings, hardwood floors in living areas, granite and quartz counter tops, white maple cabinetry, Bosch stainless steel appliances, ceramic tile floors in bathrooms, and attached two-car garage. Over 100k of upgrades included in this high-end single family home! Unfinished large basement with great ceiling height! Park Place Glenview is ideally located with easy access to shopping, schools (sought after district 34/225), transportation and recreation. The low maintenance lifestyle you've been waiting for. Developed by Glenview-based regional and national award-winning builder and developer.
Property Specifics
| Single Family | |
| — | |
| Traditional | |
| 2019 | |
| Full | |
| ALDRICH | |
| No | |
| — |
| Cook | |
| — | |
| 250 / Monthly | |
| Lawn Care,Scavenger,Snow Removal | |
| Lake Michigan,Public | |
| Public Sewer | |
| 10544071 | |
| 04352010380005 |
Nearby Schools
| NAME: | DISTRICT: | DISTANCE: | |
|---|---|---|---|
|
Grade School
Lyon Elementary School |
34 | — | |
|
Middle School
Springman Middle School |
34 | Not in DB | |
|
High School
Glenbrook South High School |
225 | Not in DB | |
|
Alternate Elementary School
Pleasant Ridge Elementary School |
— | Not in DB | |
Property History
| DATE: | EVENT: | PRICE: | SOURCE: |
|---|---|---|---|
| 12 Feb, 2020 | Sold | $749,000 | MRED MLS |
| 10 Jan, 2020 | Under contract | $749,000 | MRED MLS |
| 10 Oct, 2019 | Listed for sale | $749,000 | MRED MLS |
Room Specifics
Total Bedrooms: 3
Bedrooms Above Ground: 3
Bedrooms Below Ground: 0
Dimensions: —
Floor Type: Carpet
Dimensions: —
Floor Type: Carpet
Full Bathrooms: 3
Bathroom Amenities: Separate Shower
Bathroom in Basement: 0
Rooms: Study
Basement Description: Unfinished
Other Specifics
| 2 | |
| Concrete Perimeter | |
| Asphalt | |
| Patio, Porch, Storms/Screens | |
| — | |
| 41X115 | |
| — | |
| Full | |
| Hardwood Floors, First Floor Bedroom, First Floor Laundry, First Floor Full Bath | |
| Range, Microwave, Dishwasher, Disposal, Stainless Steel Appliance(s) | |
| Not in DB | |
| Sidewalks, Street Lights, Street Paved | |
| — | |
| — | |
| — |
Tax History
| Year | Property Taxes |
|---|
Contact Agent
Nearby Sold Comparables
Contact Agent
Listing Provided By
@properties





