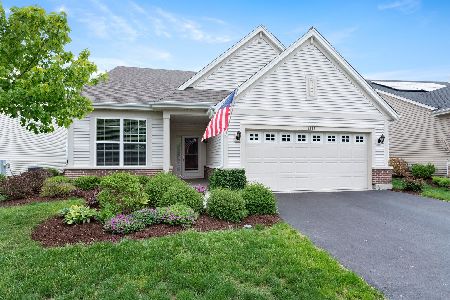1233 Barkston Lane, Aurora, Illinois 60502
$293,000
|
Sold
|
|
| Status: | Closed |
| Sqft: | 1,866 |
| Cost/Sqft: | $160 |
| Beds: | 2 |
| Baths: | 2 |
| Year Built: | 2014 |
| Property Taxes: | $8,379 |
| Days On Market: | 3584 |
| Lot Size: | 0,14 |
Description
SHOWS LIKE A MODEL! Nearly new home with UPGRADES GALORE in Carillon at Stonegate, active adult community. One look at the photos and you'll know you've found your next home! Open floor plan with soaring ceilings, giant kitchen loaded with CUSTOM CABINETS with pullouts and under cabinet lighting. Long GRANITE tops, breakfast bar and island make this kitchen a dream to cook in! Large gas fireplace with stunning MARBLE surround, light and bright SUN ROOM and Plantation shutters throughout! Enjoy the beautiful custom paver patio with built in fire pit! The photos will tell the story! In addition, there is a full yard irrigation system so you can keep the professionally landscaped yard watered with ease! Call for your appointment today because this one won't last!
Property Specifics
| Single Family | |
| — | |
| — | |
| 2014 | |
| None | |
| MONTE CARLO | |
| No | |
| 0.14 |
| Kane | |
| Carillon At Stonegate | |
| 180 / Monthly | |
| Insurance,Clubhouse,Exercise Facilities,Pool,Lawn Care,Snow Removal | |
| Public | |
| Public Sewer | |
| 09179692 | |
| 1513227008 |
Property History
| DATE: | EVENT: | PRICE: | SOURCE: |
|---|---|---|---|
| 30 Jun, 2016 | Sold | $293,000 | MRED MLS |
| 30 Apr, 2016 | Under contract | $299,000 | MRED MLS |
| 30 Mar, 2016 | Listed for sale | $299,000 | MRED MLS |
Room Specifics
Total Bedrooms: 2
Bedrooms Above Ground: 2
Bedrooms Below Ground: 0
Dimensions: —
Floor Type: Carpet
Full Bathrooms: 2
Bathroom Amenities: Separate Shower,Soaking Tub
Bathroom in Basement: 0
Rooms: Den,Eating Area,Sun Room
Basement Description: Slab
Other Specifics
| 2 | |
| — | |
| Asphalt | |
| Patio, Brick Paver Patio, Storms/Screens, Outdoor Fireplace | |
| — | |
| 53X117 | |
| — | |
| Full | |
| Vaulted/Cathedral Ceilings, Wood Laminate Floors, First Floor Bedroom, First Floor Laundry | |
| Range, Microwave, Dishwasher, Refrigerator, Washer, Dryer, Disposal | |
| Not in DB | |
| — | |
| — | |
| — | |
| Gas Log |
Tax History
| Year | Property Taxes |
|---|---|
| 2016 | $8,379 |
Contact Agent
Nearby Similar Homes
Nearby Sold Comparables
Contact Agent
Listing Provided By
RE/MAX Action








