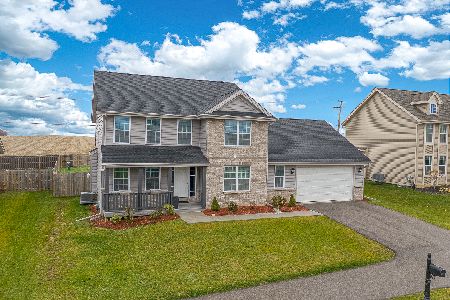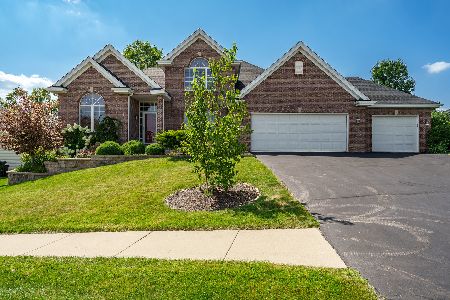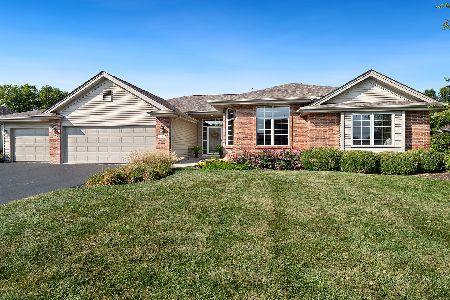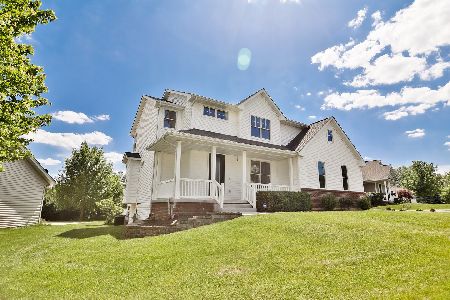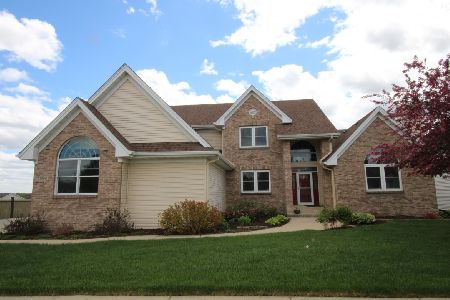12347 Callanish Lane, Loves Park, Illinois 61111
$285,000
|
Sold
|
|
| Status: | Closed |
| Sqft: | 2,612 |
| Cost/Sqft: | $106 |
| Beds: | 3 |
| Baths: | 4 |
| Year Built: | 2001 |
| Property Taxes: | $6,910 |
| Days On Market: | 1582 |
| Lot Size: | 0,26 |
Description
BEAUTIFUL 4 BR TWO STORY IN NOTTINHAM SHIRE AT INVERNESS SITUATED AMONGST MANY LOVELY HOMES & CLOSE TO ROCK CUT STATE PARK & I-90! The large covered front porch welcomes you into the entry with gorgeous hardwood flooring, & will be fun decorating for the holidays. French doors lead into an office area. There is a formal dining area as well as an eat-in kitchen with plenty more dining space. The kitchen features stainless steel appliances & a window above the sink that allows you to interact with family/guests as they relax next to the fireplace in the spacious living room. A half bath & first floor laundry round off the main level. Upstairs are 3 BRs and the MBR has cathedral ceilings, a walk-in closet & full private BA. The finished partially exposed lower level includes another full BA, a 4th BR, and a rec room. Outside if you are not relaxing on the front porch, you can also enjoy the patio in the back yard. Large 3.5 car garage. Sprinkler system. THIS HOME IN THE DESIRED BELVIDERE NORTH SCHOOL DISTRICT SHOWS PRIDE OF OWNERSHIP!
Property Specifics
| Single Family | |
| — | |
| — | |
| 2001 | |
| Full | |
| — | |
| No | |
| 0.26 |
| Boone | |
| — | |
| 240 / Annual | |
| Other | |
| Public | |
| Public Sewer | |
| 11147766 | |
| 0331304019 |
Nearby Schools
| NAME: | DISTRICT: | DISTANCE: | |
|---|---|---|---|
|
Grade School
Seth Whitman Elementary School |
100 | — | |
|
Middle School
Belvidere Central Middle School |
100 | Not in DB | |
|
High School
Belvidere North High School |
100 | Not in DB | |
Property History
| DATE: | EVENT: | PRICE: | SOURCE: |
|---|---|---|---|
| 27 Aug, 2021 | Sold | $285,000 | MRED MLS |
| 25 Jul, 2021 | Under contract | $277,500 | MRED MLS |
| 7 Jul, 2021 | Listed for sale | $277,500 | MRED MLS |
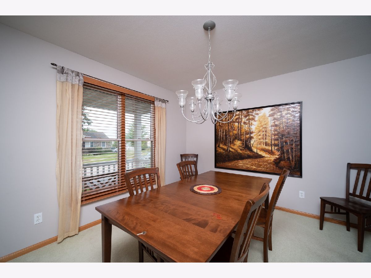
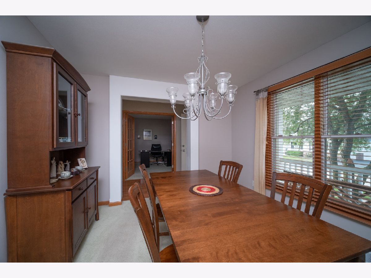
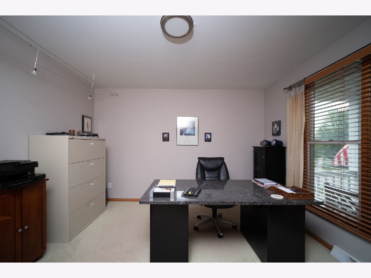
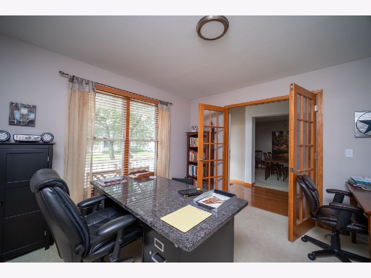
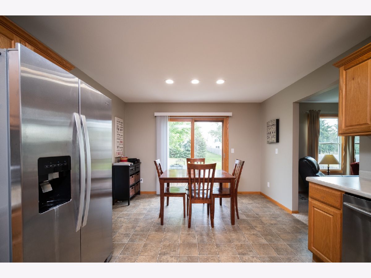
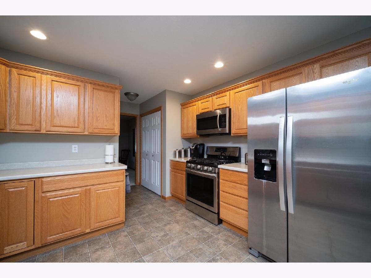
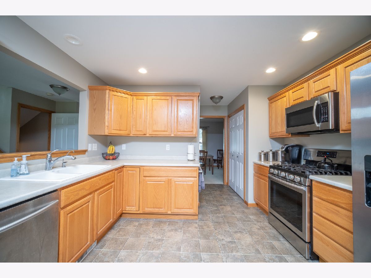
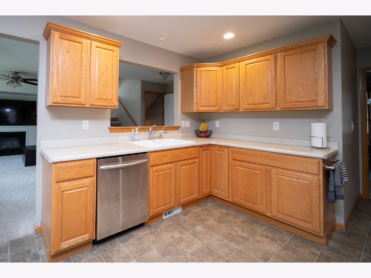
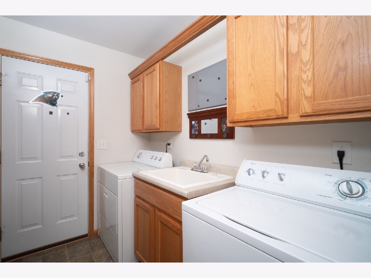
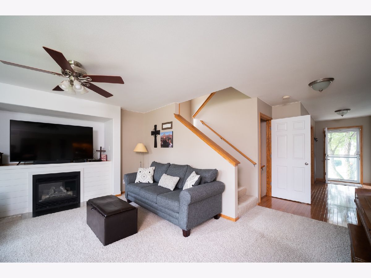
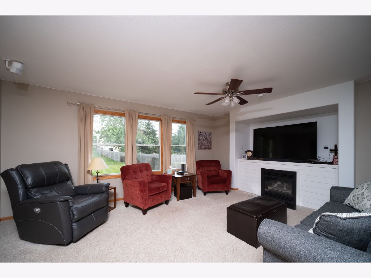
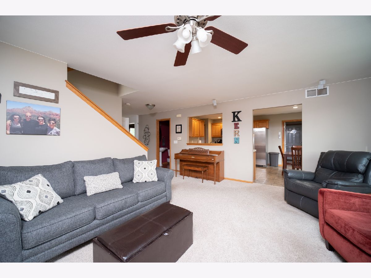
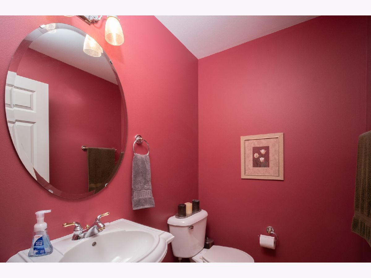
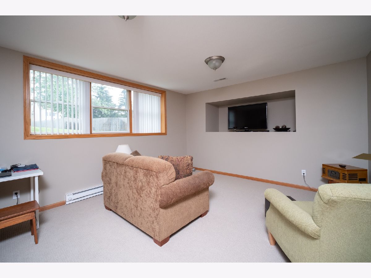
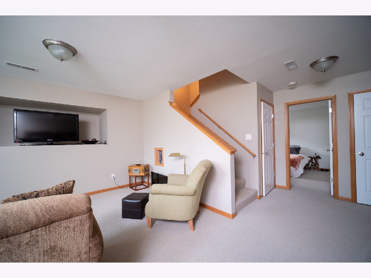
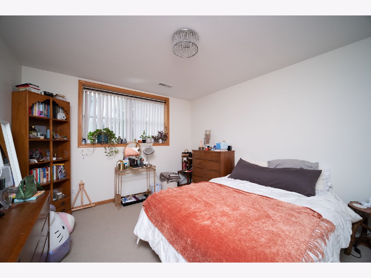
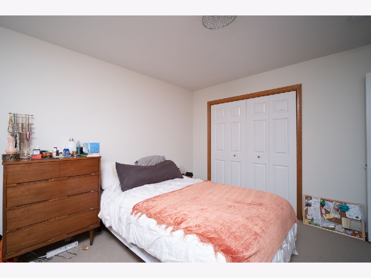
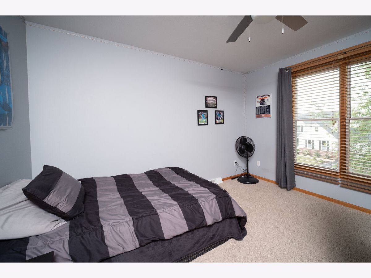
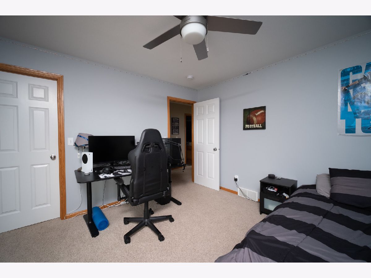
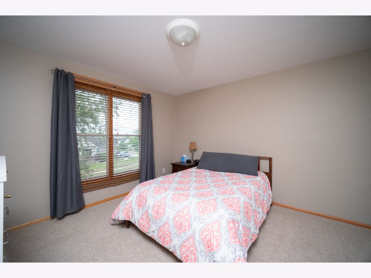
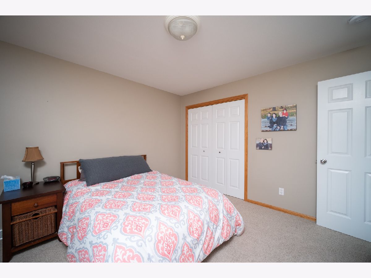
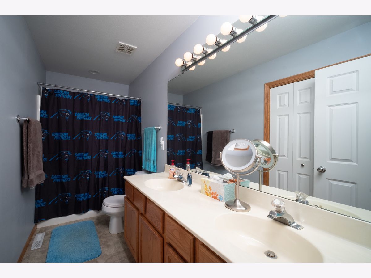
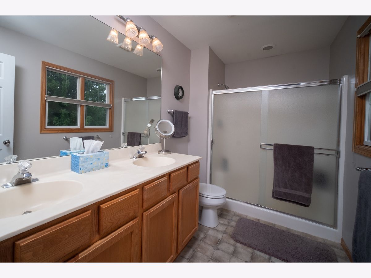
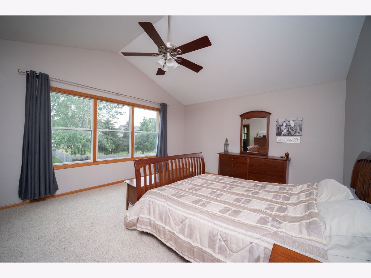
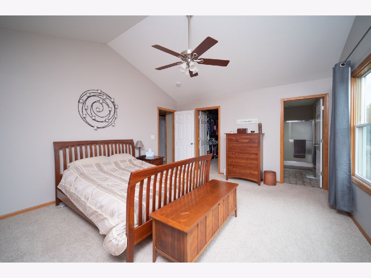
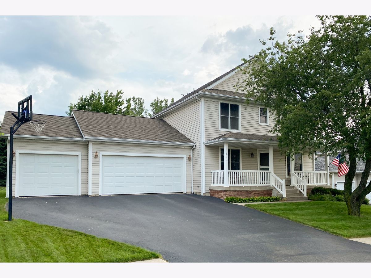
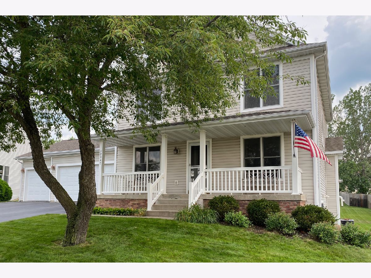
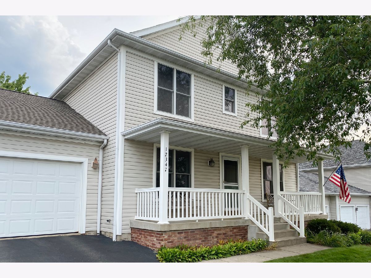
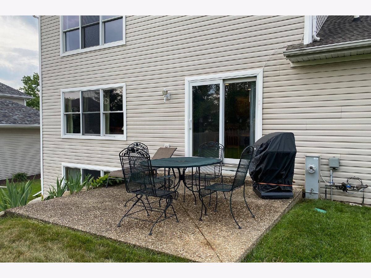
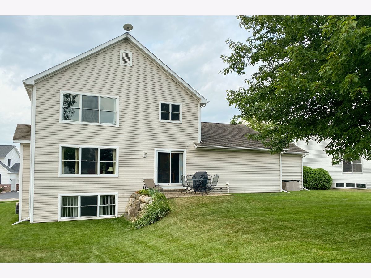
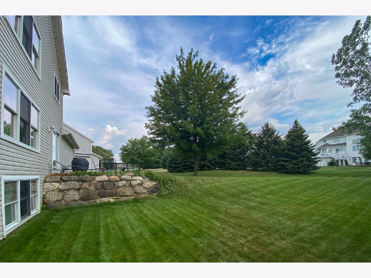
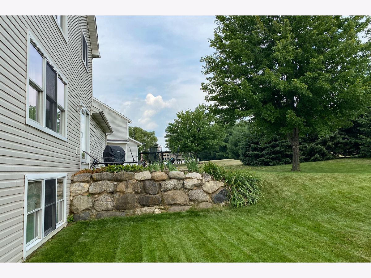
Room Specifics
Total Bedrooms: 4
Bedrooms Above Ground: 3
Bedrooms Below Ground: 1
Dimensions: —
Floor Type: —
Dimensions: —
Floor Type: —
Dimensions: —
Floor Type: —
Full Bathrooms: 4
Bathroom Amenities: —
Bathroom in Basement: 1
Rooms: Office,Recreation Room
Basement Description: Partially Finished
Other Specifics
| 3.5 | |
| — | |
| — | |
| Patio, Porch | |
| — | |
| 85.01 X 140.33 X 85.00 X 1 | |
| — | |
| Full | |
| Vaulted/Cathedral Ceilings, Hardwood Floors, First Floor Laundry, Walk-In Closet(s), Some Carpeting, Some Wood Floors, Separate Dining Room, Some Wall-To-Wall Cp | |
| Range, Microwave, Dishwasher, Refrigerator, Washer, Dryer, Water Softener Owned | |
| Not in DB | |
| — | |
| — | |
| — | |
| — |
Tax History
| Year | Property Taxes |
|---|---|
| 2021 | $6,910 |
Contact Agent
Nearby Similar Homes
Nearby Sold Comparables
Contact Agent
Listing Provided By
Keller Williams Realty Signature

