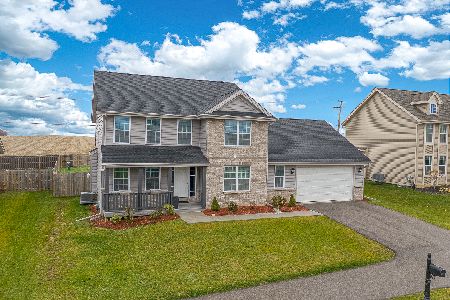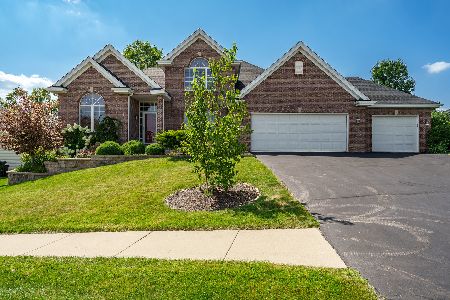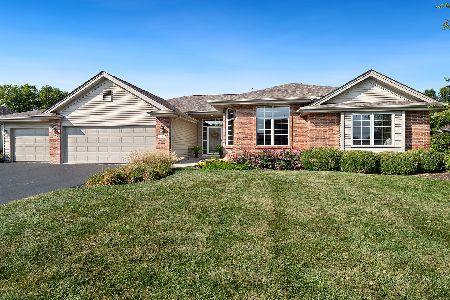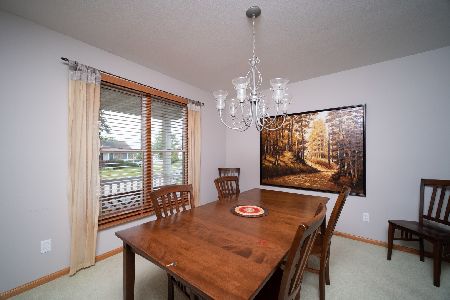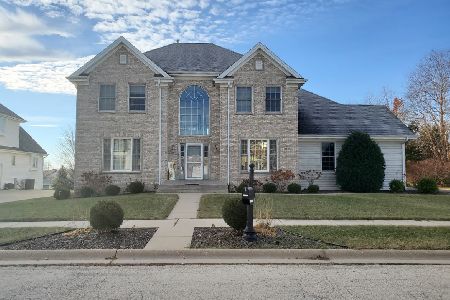12369 Callanish Lane, Loves Park, Illinois 61111
$221,000
|
Sold
|
|
| Status: | Closed |
| Sqft: | 2,514 |
| Cost/Sqft: | $91 |
| Beds: | 4 |
| Baths: | 3 |
| Year Built: | 2000 |
| Property Taxes: | $6,877 |
| Days On Market: | 2937 |
| Lot Size: | 0,60 |
Description
CUSTOM BEAUTY W/ OVER HALF ACRE LOT! CLOSE TO I90 & THE NEW MERCY HOSPITAL! Over 2500 Sq. Ft. of Finished Living Space! 1254 Sq. Ft of Partially Exposed Lower Level Just Waiting to be Finished! This Custom Built Home Boasts Open Floor Plan w/ Volume Ceilings Throughout Including the Lower Level! Main Level Laundry, Bath & Office That Can Be Used For Any Purpose! Large Eat In Kitchen Opens to the Family Room & Cozy Fireplace Provides for Easy & Perfect Entertaining! Spacious Kitchen Features 42" Cabinetry, Center Island with Possible Stool Seating, Pantry & Slider to Outdoor Patio & Large Back Yard! Upper Level Has 4 Bedrooms, 2 Full Baths & Plenty of Closet Space! The Master Bedroom Suite Boasts Cathedral Ceilings, Master Bath with Dual Sinks, Jacuzzi Tub, Separate Shower & Walk In Closet. Dual Staircases From the Kitchen & Main Hall Convenience to Upper Level. New Furnace Just Installed. Home Warranty Provided.
Property Specifics
| Single Family | |
| — | |
| — | |
| 2000 | |
| Full | |
| — | |
| No | |
| 0.6 |
| Boone | |
| — | |
| 240 / Annual | |
| None | |
| Public | |
| Public Sewer | |
| 09782914 | |
| 0331304018 |
Property History
| DATE: | EVENT: | PRICE: | SOURCE: |
|---|---|---|---|
| 25 Nov, 2013 | Sold | $217,500 | MRED MLS |
| 4 Nov, 2013 | Under contract | $225,000 | MRED MLS |
| — | Last price change | $229,000 | MRED MLS |
| 14 Apr, 2013 | Listed for sale | $229,000 | MRED MLS |
| 16 Feb, 2018 | Sold | $221,000 | MRED MLS |
| 4 Jan, 2018 | Under contract | $230,000 | MRED MLS |
| — | Last price change | $235,000 | MRED MLS |
| 20 Oct, 2017 | Listed for sale | $240,000 | MRED MLS |
Room Specifics
Total Bedrooms: 4
Bedrooms Above Ground: 4
Bedrooms Below Ground: 0
Dimensions: —
Floor Type: —
Dimensions: —
Floor Type: —
Dimensions: —
Floor Type: —
Full Bathrooms: 3
Bathroom Amenities: Whirlpool,Separate Shower,Double Sink
Bathroom in Basement: 0
Rooms: Office
Basement Description: Unfinished
Other Specifics
| 3 | |
| Concrete Perimeter | |
| — | |
| Patio | |
| — | |
| 66.39XX140.33X197.08X221.3 | |
| — | |
| Full | |
| Vaulted/Cathedral Ceilings, Hardwood Floors, First Floor Laundry, First Floor Full Bath | |
| Dishwasher, Refrigerator, Disposal, Built-In Oven | |
| Not in DB | |
| — | |
| — | |
| — | |
| Gas Log |
Tax History
| Year | Property Taxes |
|---|---|
| 2013 | $5,881 |
| 2018 | $6,877 |
Contact Agent
Nearby Similar Homes
Nearby Sold Comparables
Contact Agent
Listing Provided By
Keller Williams Realty Signature

