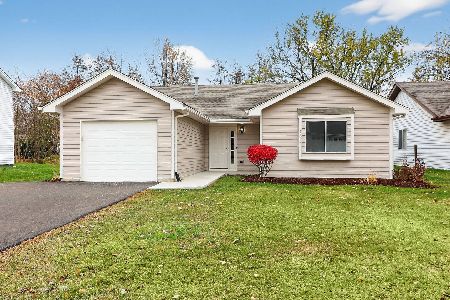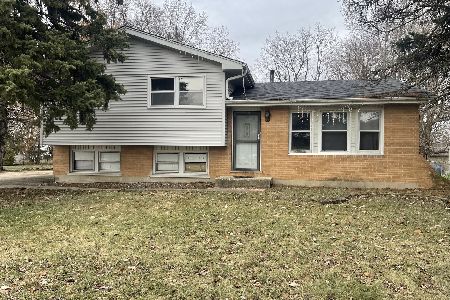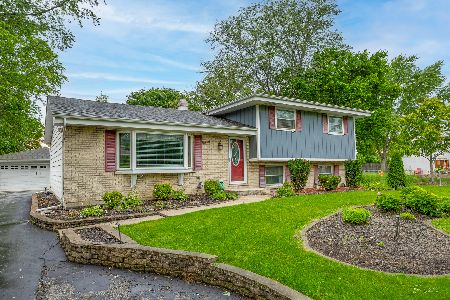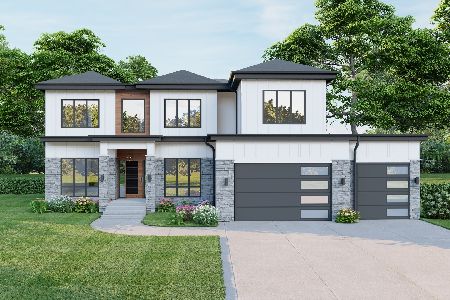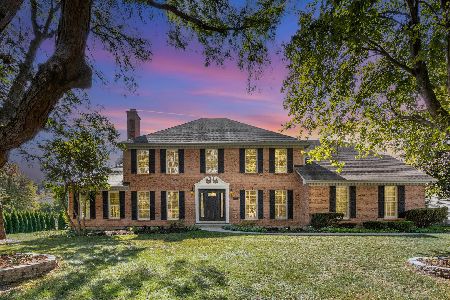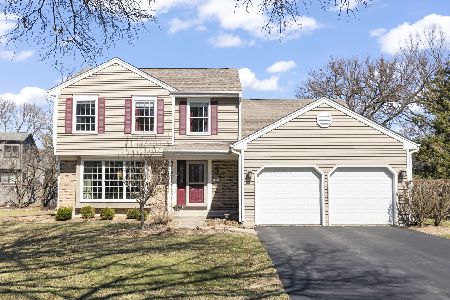1236 Yorkshire Drive, Naperville, Illinois 60563
$677,500
|
Sold
|
|
| Status: | Closed |
| Sqft: | 2,460 |
| Cost/Sqft: | $280 |
| Beds: | 4 |
| Baths: | 3 |
| Year Built: | 1984 |
| Property Taxes: | $9,779 |
| Days On Market: | 983 |
| Lot Size: | 0,24 |
Description
Welcome to your perfect Naperville home! The highly desired Yorkshire Manor neighborhood is offering this modern 4 bedroom, 3 bathroom home with full finished basement! Over the past 3 years, this home has been meticulously updated inside and out. As you enter, you will immediately notice the high-end finishes such as the new flooring, modern fixtures, and the freshly painted neutral colors throughout. The living room features vaulted ceilings and a stunning floor-to-ceiling stacked stone fireplace. The large main level office features a custom modular closet & eye catching frosted barn doors. 3 new large skylights (2023) and 2 glass sliding doors illuminate the dining area, bringing in an abundance of natural sunlight. The kitchen is a chef's dream with loads of custom white cabinetry, granite countertops, brush nickel hardware, recessed lighting, island with a built-in microwave, breakfast bar, under cabinet lighting, and stainless steel appliances. The 2nd floor is highlighted by the oversized primary bedroom with show stopper private bathroom with dual granite topped vanity, large soaking tub, separate walk-in shower, modern wood-looking tile flooring, and a designer walk-in closet with spinning shoe rack! Additionally, 3 generously sized bedrooms and another remodeled full bathroom complete the 2nd floor. The full basement features a large entertainment space, plenty of storage, and large laundry room. Outside, you can enjoy your Summer nights on the expansive deck in the privacy of the fully fenced yard. Extra deep garage with new garage door & gorgeous landscaping make this an eye catching property! Recent updates include: Roof 2017, Primary bathroom and closet 2018, New carpeting 2019, 2nd bathroom remodeled 2023, new kitchen appliances 2021, hardwood floors 2021, Furnace & A/C 2019, water heater 2021, Siding 2023, Front and Garage Doors 2023, ALL Windows replaced within the last 4 years.
Property Specifics
| Single Family | |
| — | |
| — | |
| 1984 | |
| — | |
| — | |
| No | |
| 0.24 |
| Du Page | |
| Yorkshire Manor | |
| — / Not Applicable | |
| — | |
| — | |
| — | |
| 11774910 | |
| 0808301060 |
Nearby Schools
| NAME: | DISTRICT: | DISTANCE: | |
|---|---|---|---|
|
High School
Naperville North High School |
203 | Not in DB | |
Property History
| DATE: | EVENT: | PRICE: | SOURCE: |
|---|---|---|---|
| 29 Jun, 2023 | Sold | $677,500 | MRED MLS |
| 24 May, 2023 | Under contract | $689,900 | MRED MLS |
| 19 May, 2023 | Listed for sale | $689,900 | MRED MLS |
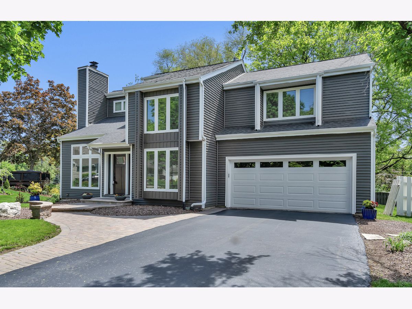
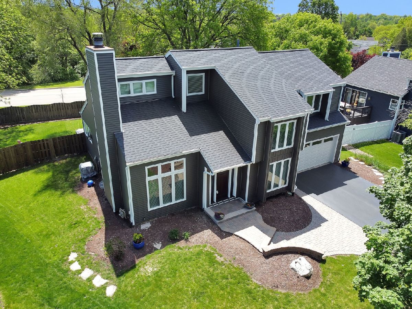
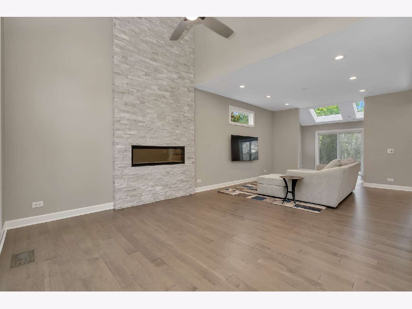
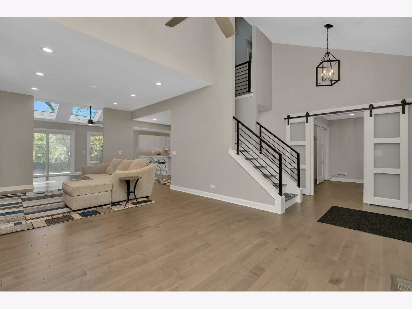
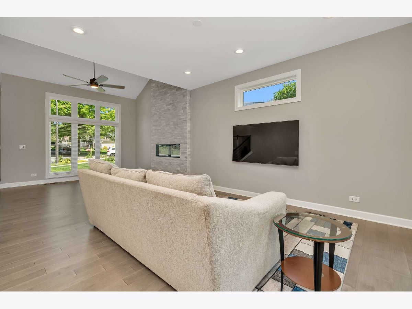
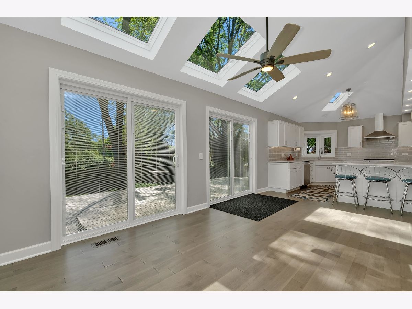
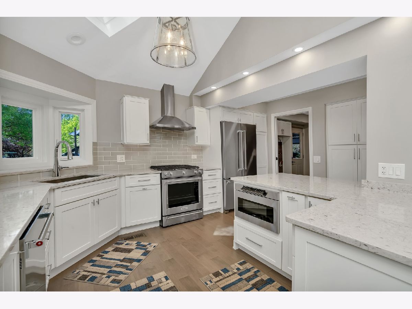
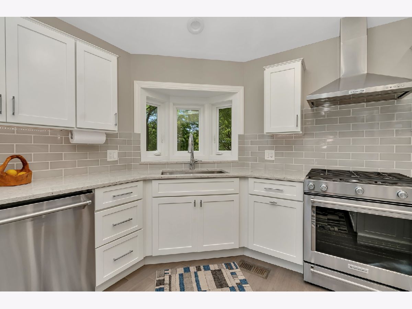
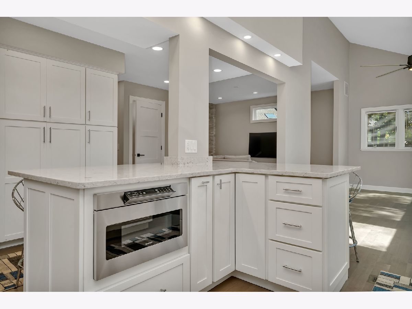
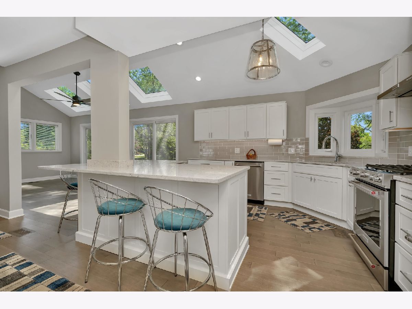
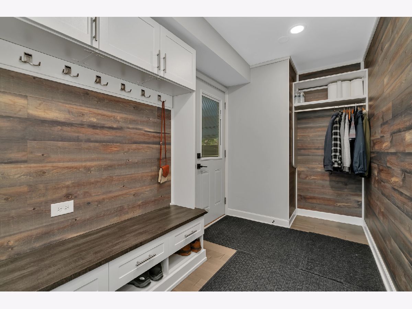
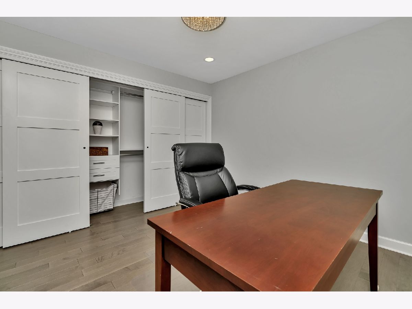
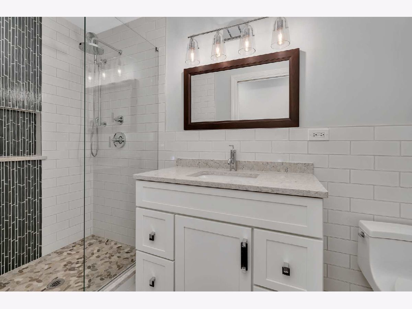
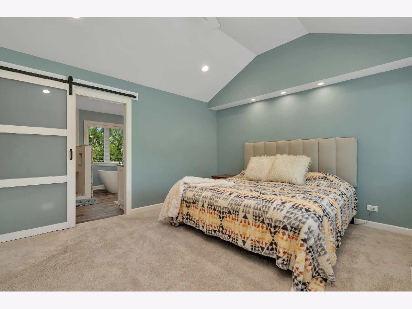
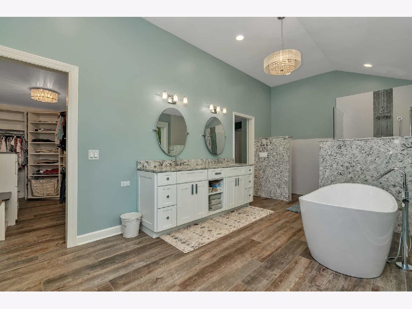
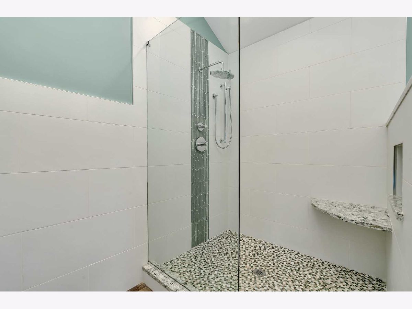
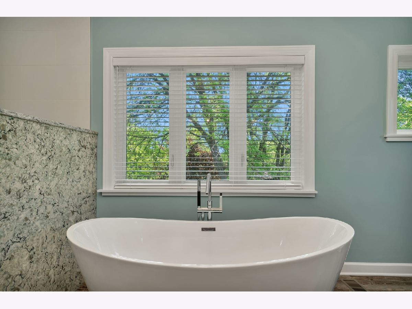
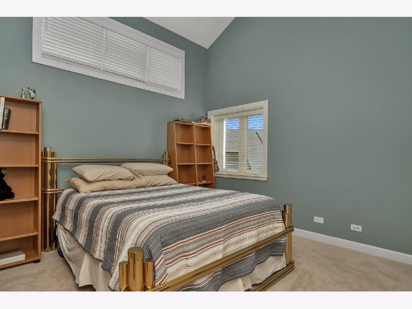
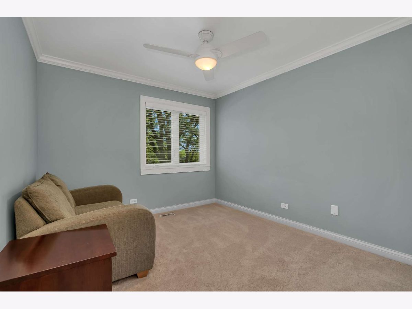
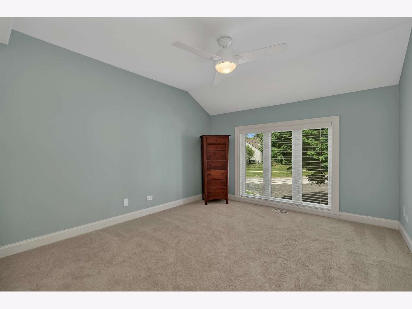
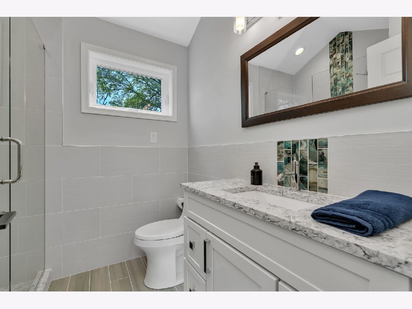
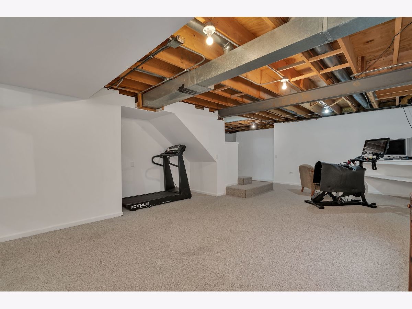
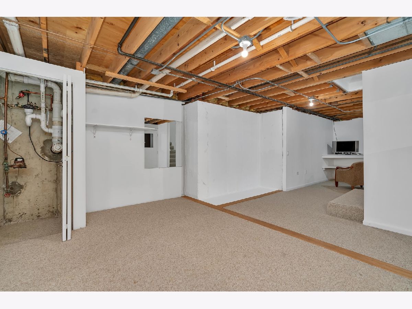
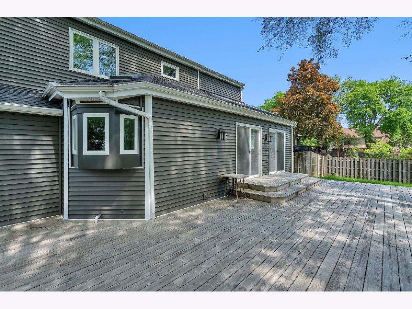
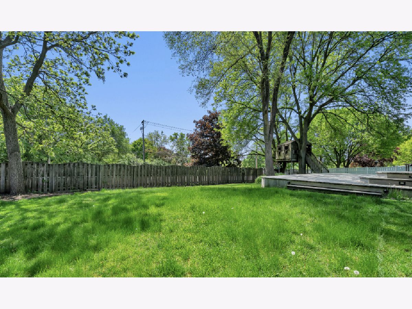
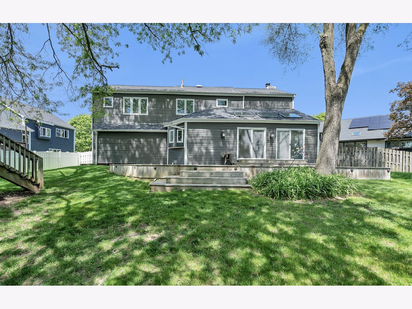
Room Specifics
Total Bedrooms: 4
Bedrooms Above Ground: 4
Bedrooms Below Ground: 0
Dimensions: —
Floor Type: —
Dimensions: —
Floor Type: —
Dimensions: —
Floor Type: —
Full Bathrooms: 3
Bathroom Amenities: Separate Shower,Double Sink,Soaking Tub
Bathroom in Basement: 0
Rooms: —
Basement Description: Partially Finished
Other Specifics
| 2 | |
| — | |
| Asphalt | |
| — | |
| — | |
| 54.6 X 140.7 X 123.3 X 117 | |
| — | |
| — | |
| — | |
| — | |
| Not in DB | |
| — | |
| — | |
| — | |
| — |
Tax History
| Year | Property Taxes |
|---|---|
| 2023 | $9,779 |
Contact Agent
Nearby Similar Homes
Nearby Sold Comparables
Contact Agent
Listing Provided By
Crosstown Realtors, Inc.

