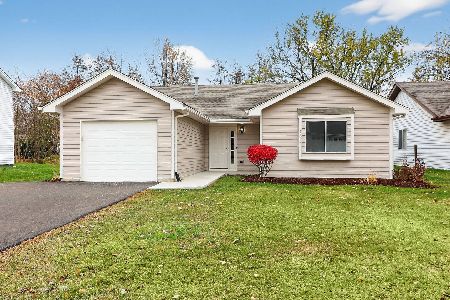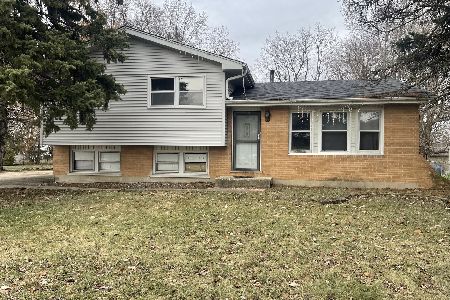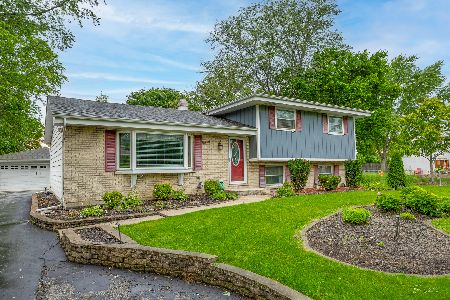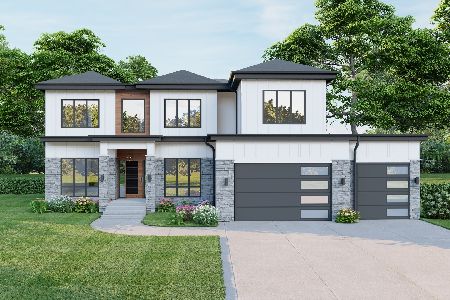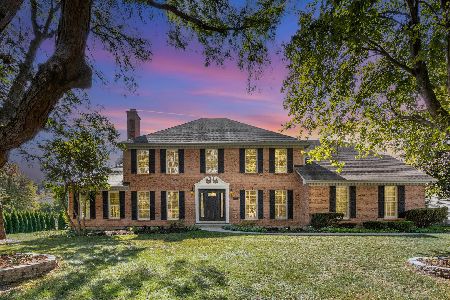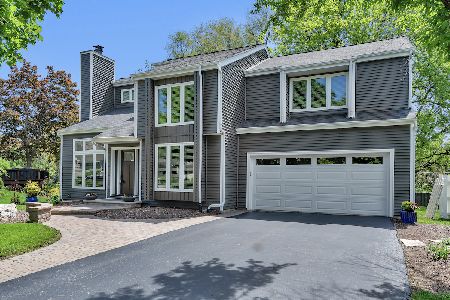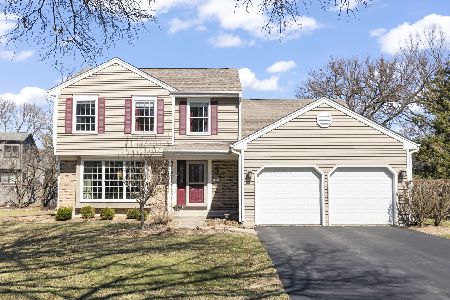1240 Yorkshire Drive, Naperville, Illinois 60563
$355,000
|
Sold
|
|
| Status: | Closed |
| Sqft: | 2,472 |
| Cost/Sqft: | $162 |
| Beds: | 3 |
| Baths: | 4 |
| Year Built: | 1983 |
| Property Taxes: | $8,597 |
| Days On Market: | 4723 |
| Lot Size: | 0,42 |
Description
STUNNING PASSIVE SOLAR CUSTOM HOME W/ FLOOR TO CEILING WINDOWS. BRING THE OUTDOORS INSIDE ALL YEAR ROUND! SOARING CEILINGS IN LIVING ROOM WHICH OPENS TO FORMAL DINING AREA. NEW FIXTURES & SOME NEW PAINT & CARPETING. FIRST FLOOR OFFICE. COZY FAMILY ROOM W/ FIREPLACE. MASTER RETREAT FEATURES LOFT AREA, FIREPLACE & PRIVATE BATH. HUGE TREED YARD W/ DECK. NEW ROOF 2011, NEW FURNACE/AC 2012. SUPER INSULATED. LARGE GARAGE
Property Specifics
| Single Family | |
| — | |
| — | |
| 1983 | |
| Full | |
| — | |
| No | |
| 0.42 |
| Du Page | |
| Yorkshire Manor | |
| 0 / Not Applicable | |
| None | |
| Public | |
| Public Sewer | |
| 08275385 | |
| 0808301059 |
Nearby Schools
| NAME: | DISTRICT: | DISTANCE: | |
|---|---|---|---|
|
Grade School
Beebe Elementary School |
203 | — | |
|
Middle School
Jefferson Junior High School |
203 | Not in DB | |
|
High School
Naperville North High School |
203 | Not in DB | |
Property History
| DATE: | EVENT: | PRICE: | SOURCE: |
|---|---|---|---|
| 15 May, 2013 | Sold | $355,000 | MRED MLS |
| 19 Mar, 2013 | Under contract | $399,900 | MRED MLS |
| 20 Feb, 2013 | Listed for sale | $399,900 | MRED MLS |
Room Specifics
Total Bedrooms: 4
Bedrooms Above Ground: 3
Bedrooms Below Ground: 1
Dimensions: —
Floor Type: Carpet
Dimensions: —
Floor Type: Carpet
Dimensions: —
Floor Type: Carpet
Full Bathrooms: 4
Bathroom Amenities: Separate Shower,Double Sink,Soaking Tub
Bathroom in Basement: 1
Rooms: Office
Basement Description: Partially Finished
Other Specifics
| 2 | |
| — | |
| — | |
| — | |
| — | |
| 48X136X108X120X130 | |
| — | |
| Full | |
| Vaulted/Cathedral Ceilings, Skylight(s), First Floor Laundry | |
| Range, Microwave, Dishwasher, Refrigerator, Washer, Dryer | |
| Not in DB | |
| — | |
| — | |
| — | |
| Wood Burning |
Tax History
| Year | Property Taxes |
|---|---|
| 2013 | $8,597 |
Contact Agent
Nearby Similar Homes
Nearby Sold Comparables
Contact Agent
Listing Provided By
RE/MAX Professionals Select

