1237 Chestnut Avenue, Arlington Heights, Illinois 60004
$439,000
|
Sold
|
|
| Status: | Closed |
| Sqft: | 1,305 |
| Cost/Sqft: | $336 |
| Beds: | 3 |
| Baths: | 3 |
| Year Built: | 1958 |
| Property Taxes: | $8,486 |
| Days On Market: | 1822 |
| Lot Size: | 0,18 |
Description
Totally rehabbed 3Br (+1BR in basement) 3 full bath ranch with master bath. Hardwood floors throughout, granite countertops, SS appliances, custom tile work in kitchen & baths, California Closet organizers in master & dressing room. Lots of custom touches like crown molding, designer lighting & ceiling fans. All newer windows, interior/exterior doors & water heater. Full basement includes family room, bedroom, full bath & tons of storage space. Fantastic fully fenced yard with big patio & shed. Great location close to schools, parks, town & train. Not a thing to do but move in!
Property Specifics
| Single Family | |
| — | |
| Ranch | |
| 1958 | |
| Full | |
| — | |
| No | |
| 0.18 |
| Cook | |
| — | |
| 0 / Not Applicable | |
| None | |
| Lake Michigan | |
| Public Sewer | |
| 10977219 | |
| 03194120030000 |
Nearby Schools
| NAME: | DISTRICT: | DISTANCE: | |
|---|---|---|---|
|
Grade School
Olive-mary Stitt School |
25 | — | |
|
Middle School
Thomas Middle School |
25 | Not in DB | |
|
High School
John Hersey High School |
214 | Not in DB | |
Property History
| DATE: | EVENT: | PRICE: | SOURCE: |
|---|---|---|---|
| 5 Oct, 2016 | Sold | $403,000 | MRED MLS |
| 22 Aug, 2016 | Under contract | $425,000 | MRED MLS |
| 4 Aug, 2016 | Listed for sale | $425,000 | MRED MLS |
| 21 Dec, 2018 | Sold | $390,000 | MRED MLS |
| 20 Nov, 2018 | Under contract | $424,900 | MRED MLS |
| 7 Nov, 2018 | Listed for sale | $424,900 | MRED MLS |
| 26 Feb, 2021 | Sold | $439,000 | MRED MLS |
| 26 Jan, 2021 | Under contract | $439,000 | MRED MLS |
| 25 Jan, 2021 | Listed for sale | $439,000 | MRED MLS |
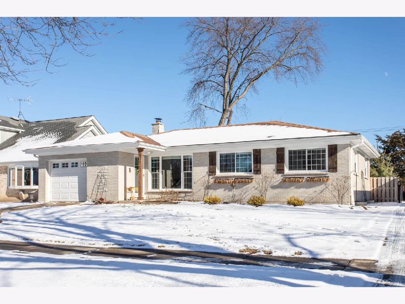
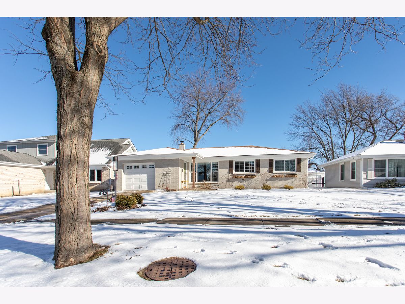
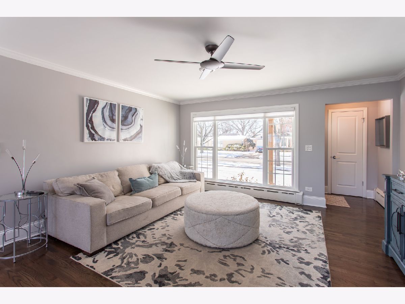
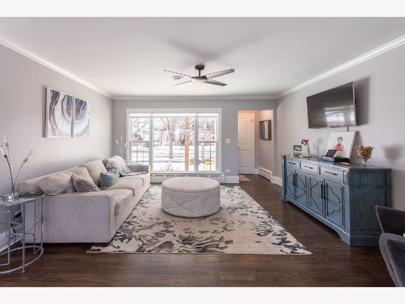
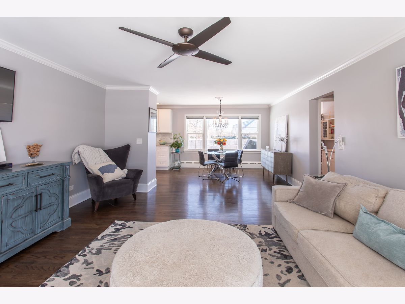
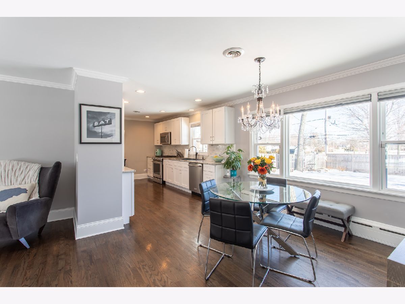
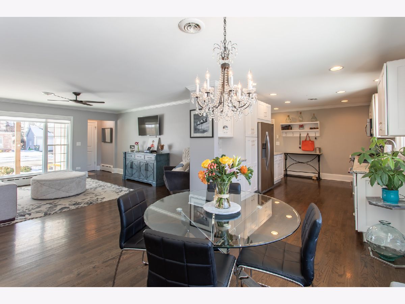
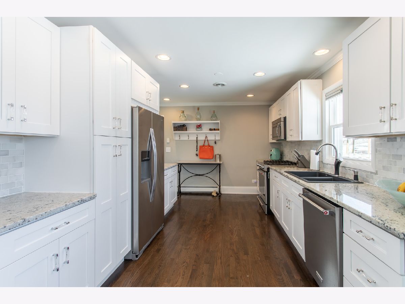
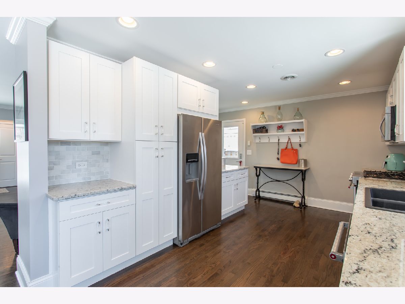
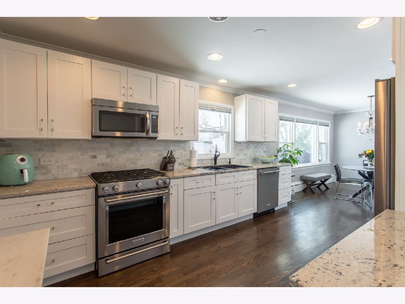
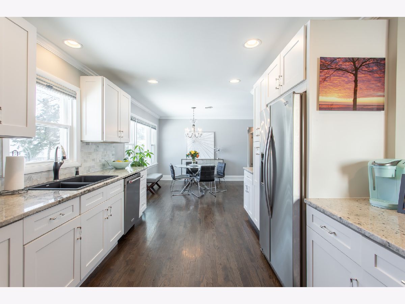
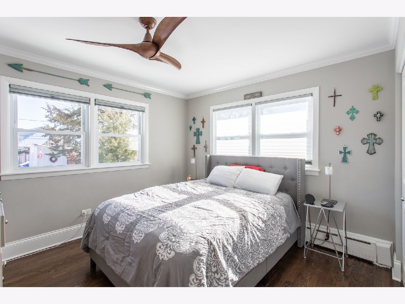
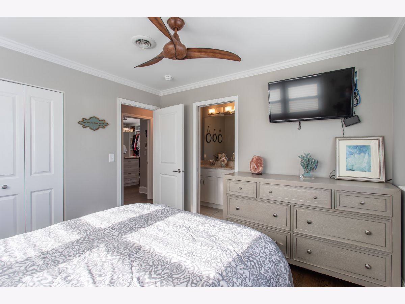
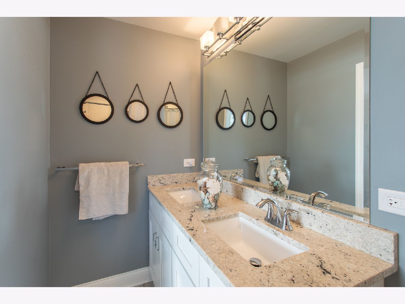
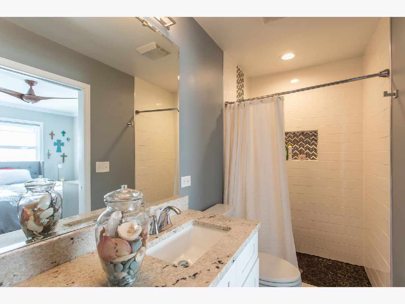
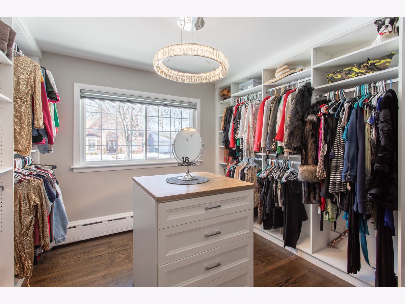
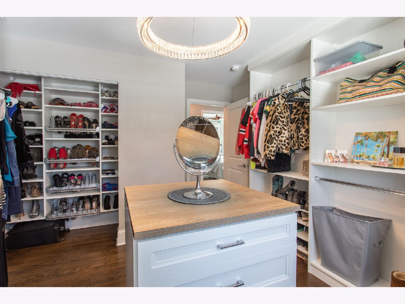
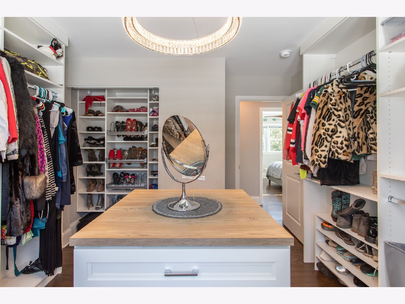
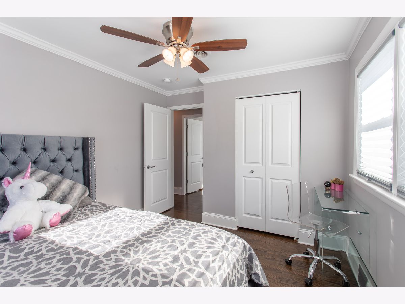
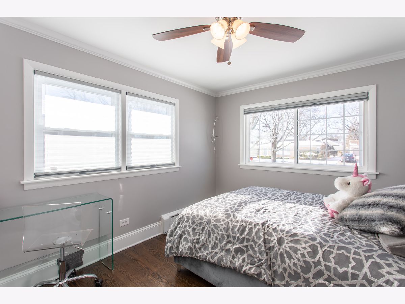
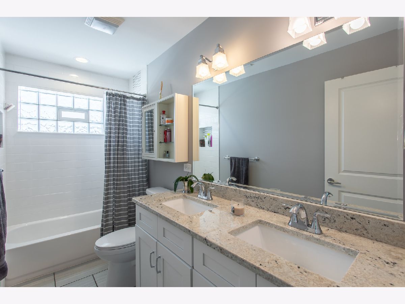
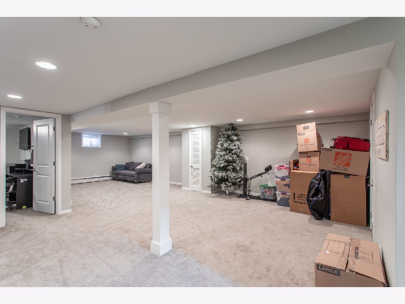
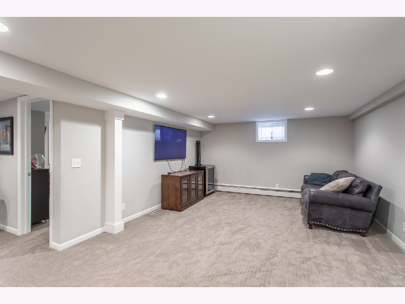
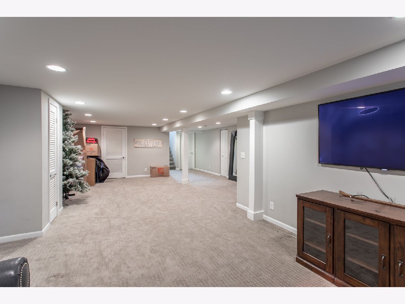
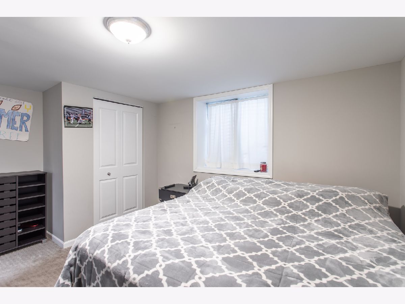
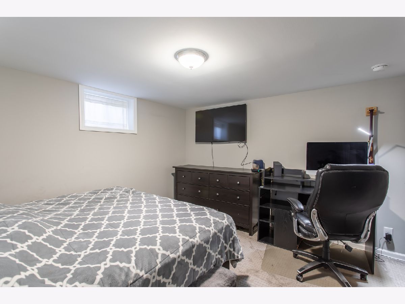
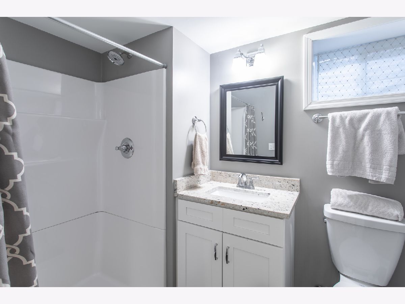
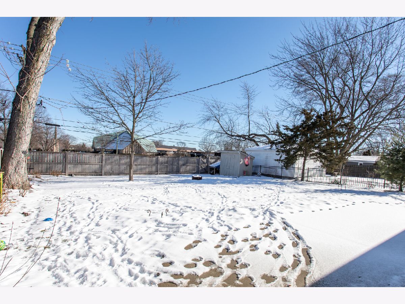
Room Specifics
Total Bedrooms: 4
Bedrooms Above Ground: 3
Bedrooms Below Ground: 1
Dimensions: —
Floor Type: Hardwood
Dimensions: —
Floor Type: Hardwood
Dimensions: —
Floor Type: Carpet
Full Bathrooms: 3
Bathroom Amenities: Double Sink
Bathroom in Basement: 1
Rooms: Storage
Basement Description: Finished
Other Specifics
| 1.5 | |
| Concrete Perimeter | |
| Concrete | |
| Patio | |
| — | |
| 60X132 | |
| — | |
| Full | |
| Hardwood Floors, First Floor Bedroom, First Floor Full Bath | |
| Range, Microwave, Dishwasher, Refrigerator, Disposal, Stainless Steel Appliance(s) | |
| Not in DB | |
| Park, Curbs, Sidewalks, Street Lights, Street Paved | |
| — | |
| — | |
| — |
Tax History
| Year | Property Taxes |
|---|---|
| 2016 | $7,181 |
| 2018 | $8,142 |
| 2021 | $8,486 |
Contact Agent
Nearby Similar Homes
Nearby Sold Comparables
Contact Agent
Listing Provided By
Picket Fence Realty









