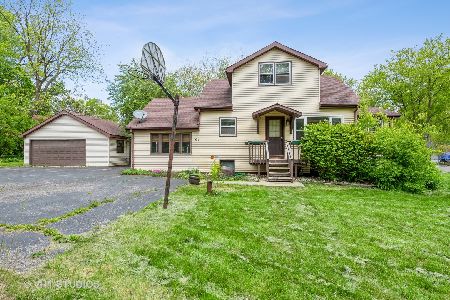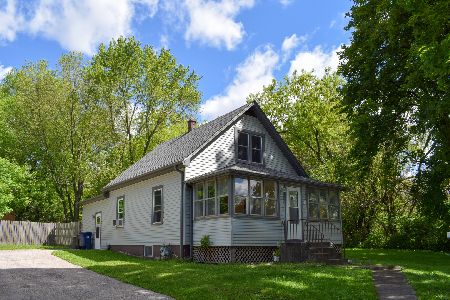1238 Harrison Street, Algonquin, Illinois 60102
$190,000
|
Sold
|
|
| Status: | Closed |
| Sqft: | 1,182 |
| Cost/Sqft: | $165 |
| Beds: | 2 |
| Baths: | 2 |
| Year Built: | 1932 |
| Property Taxes: | $5,626 |
| Days On Market: | 1671 |
| Lot Size: | 0,38 |
Description
This Stone Cottage Style home has 2 bedrooms, 1.1 bths, and is located on a huge corner double lot with 2 pin numbers. Surrounded by loads of trees, perennials, including ground cover, several gardens, grapevines, and a firepit. House has a new roof and gutters, 2017. New SS refrigerator, dishwasher, and gas stove in 2016. Hardwood floors throughout, upgraded lighting, some fresh paint. A newer kitchen was added several years ago, with loads of cabinets and granite counter tops. Exterior access to the basement where the W/D is located. Plenty of storage as well. This is located 1 block from the river, and this location has a shared picnic areA and pier, for a small fee, which is optional. Association name is Algonquin Hills Improvement Association and includes boat launching. Fee is $40 yr. Selling in "As IS" condition. Showings Start after 10am, Friday June 25th
Property Specifics
| Single Family | |
| — | |
| Cottage | |
| 1932 | |
| Full | |
| COTTAGE STYLE | |
| No | |
| 0.38 |
| Mc Henry | |
| Algonquin Hills | |
| 40 / Voluntary | |
| None | |
| Public | |
| Public Sewer | |
| 11134389 | |
| 1927428016 |
Nearby Schools
| NAME: | DISTRICT: | DISTANCE: | |
|---|---|---|---|
|
Grade School
Eastview Elementary School |
300 | — | |
|
Middle School
Algonquin Middle School |
300 | Not in DB | |
|
High School
H D Jacobs High School |
300 | Not in DB | |
Property History
| DATE: | EVENT: | PRICE: | SOURCE: |
|---|---|---|---|
| 14 Aug, 2015 | Sold | $120,277 | MRED MLS |
| 2 Jun, 2015 | Under contract | $107,900 | MRED MLS |
| 19 May, 2015 | Listed for sale | $107,900 | MRED MLS |
| 6 Aug, 2021 | Sold | $190,000 | MRED MLS |
| 30 Jun, 2021 | Under contract | $195,000 | MRED MLS |
| 24 Jun, 2021 | Listed for sale | $195,000 | MRED MLS |
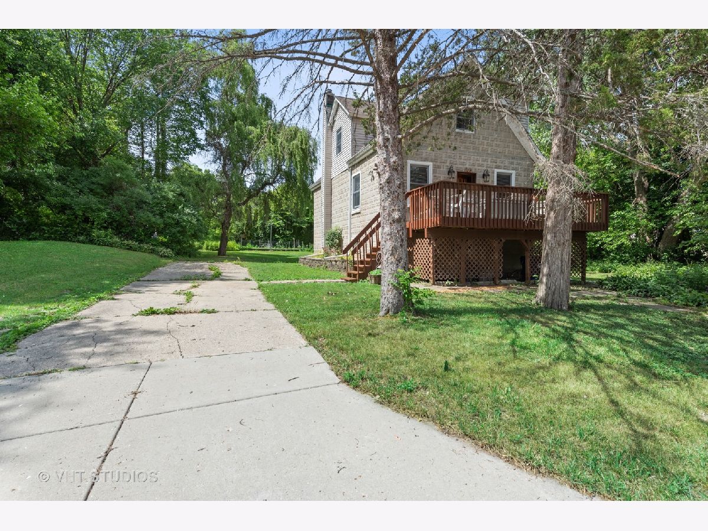
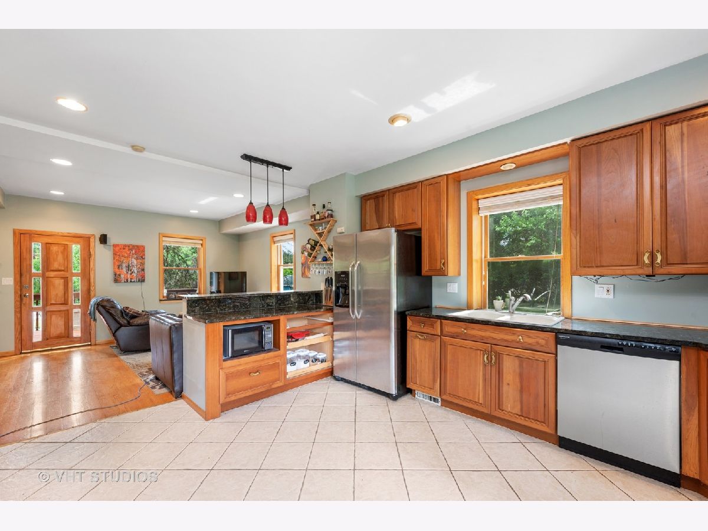
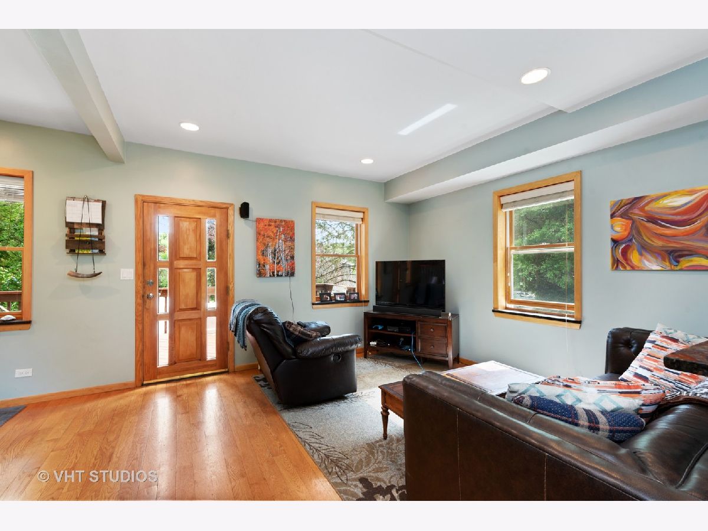
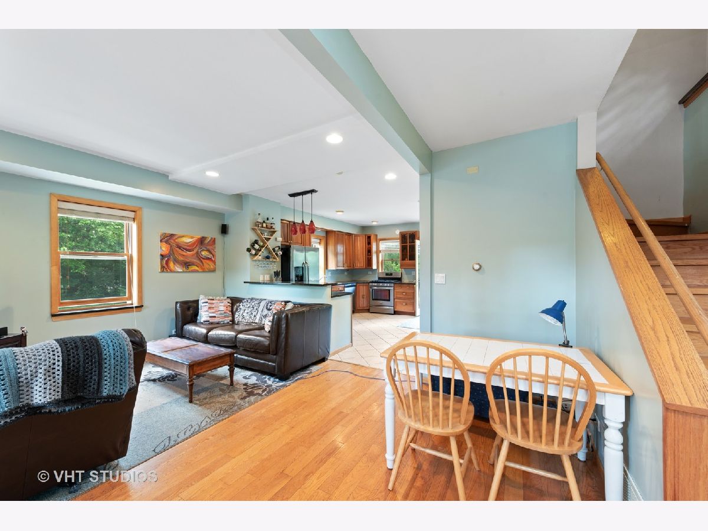
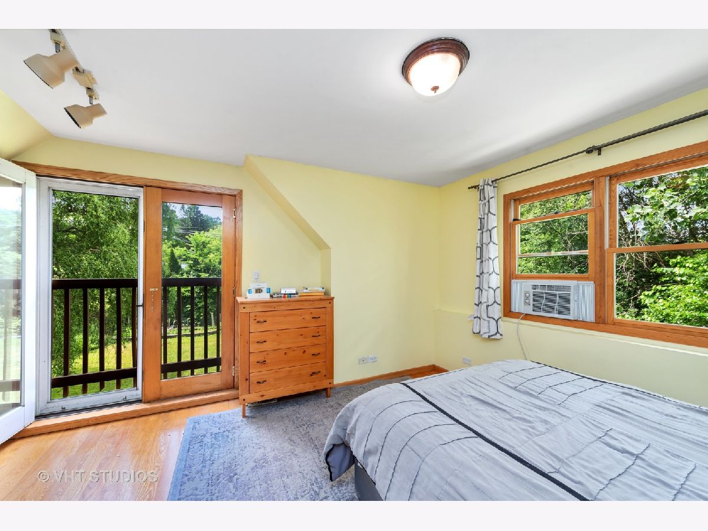
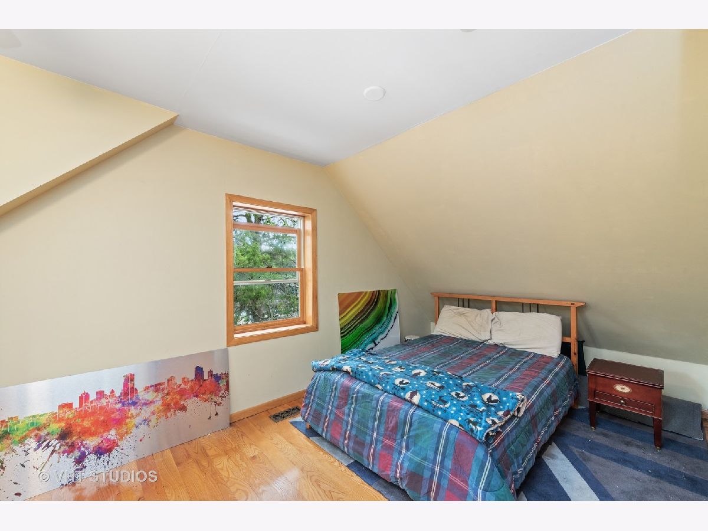
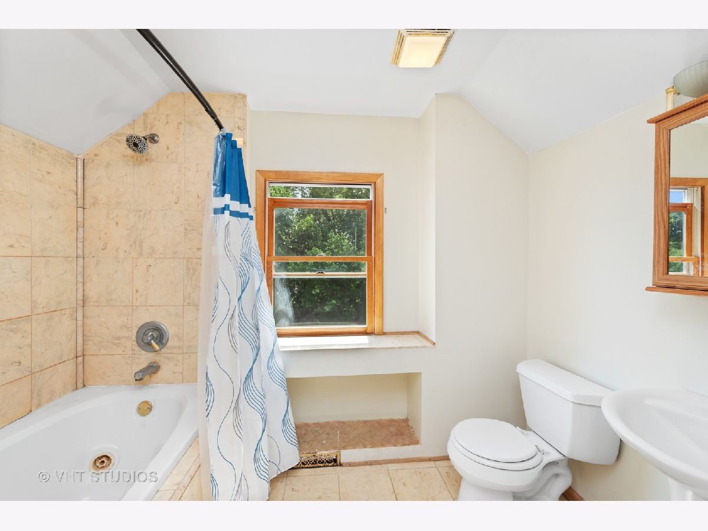
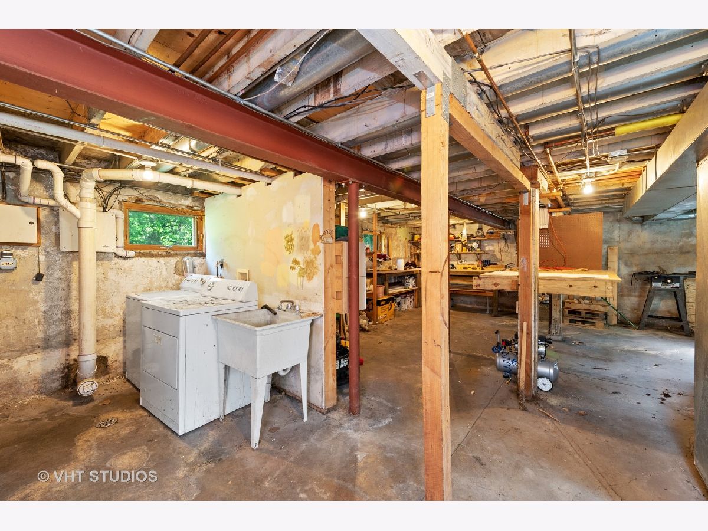
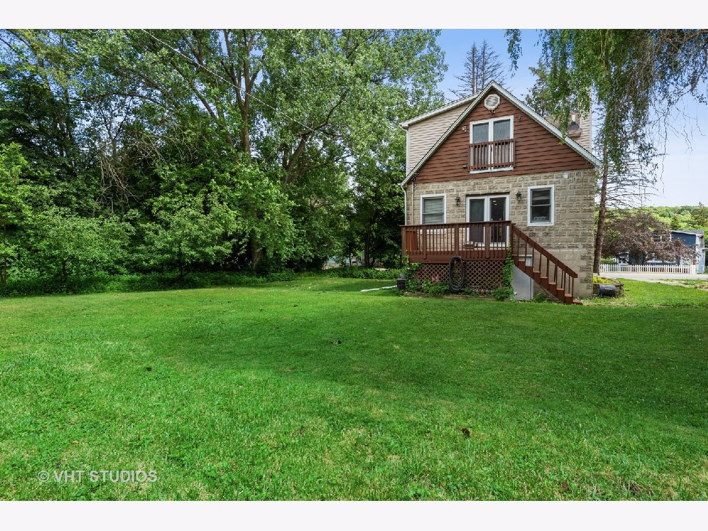
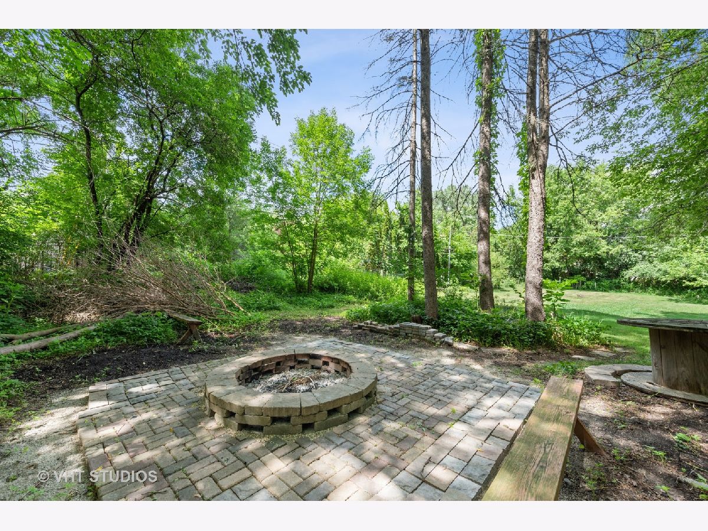
Room Specifics
Total Bedrooms: 2
Bedrooms Above Ground: 2
Bedrooms Below Ground: 0
Dimensions: —
Floor Type: Hardwood
Full Bathrooms: 2
Bathroom Amenities: Whirlpool
Bathroom in Basement: 0
Rooms: No additional rooms
Basement Description: Unfinished,Exterior Access
Other Specifics
| — | |
| Concrete Perimeter | |
| Concrete | |
| Deck, Storms/Screens, Fire Pit, Workshop | |
| Corner Lot | |
| 158X183X185X150 | |
| — | |
| None | |
| Hardwood Floors, Walk-In Closet(s) | |
| Range, Microwave, Dishwasher, Refrigerator, Washer, Dryer, Disposal | |
| Not in DB | |
| Water Rights, Street Lights, Street Paved | |
| — | |
| — | |
| — |
Tax History
| Year | Property Taxes |
|---|---|
| 2015 | $5,344 |
| 2021 | $5,626 |
Contact Agent
Nearby Similar Homes
Nearby Sold Comparables
Contact Agent
Listing Provided By
Berkshire Hathaway HomeServices Starck Real Estate




