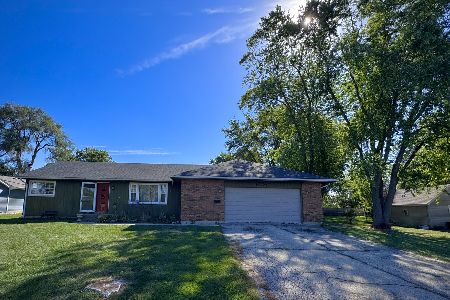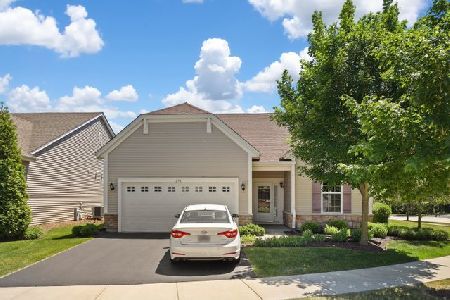1240 Barkston Lane, Aurora, Illinois 60502
$295,000
|
Sold
|
|
| Status: | Closed |
| Sqft: | 1,800 |
| Cost/Sqft: | $167 |
| Beds: | 2 |
| Baths: | 2 |
| Year Built: | 2012 |
| Property Taxes: | $8,773 |
| Days On Market: | 2878 |
| Lot Size: | 0,20 |
Description
You'll love your life in the peace and serenity of this Active 55+ Carillon Lifestyle Community. This no-step ranch home features 2 bedrooms, 2 full bathrooms, plus an office. The open layout is modern and flowing with Volume ceilings in the main living areas and luxury upgrades throughout. You'll find 42" cabinets, gorgeous Corian counters, and an upgraded faucet in the kitchen. A spacious eat-in area perfectly fits a nice-sized table for convenient meals. The luxury master bedroom has tray ceilings and a box bay window. An ensuite master bathroom features dual-sink vanity, separate shower with tiled shower surround, large soaker tub, and beautiful tile work. The second bathroom also features a stand-alone shower with access doors to both the main living area and second bedroom. HOA takes care of much of your maintenance and provides community members a clubhouse, pool, tennis, exercise facility, social events, and more! You'll love your new life here. Come and visit today!
Property Specifics
| Single Family | |
| — | |
| Ranch | |
| 2012 | |
| None | |
| FOUR SEASONS | |
| No | |
| 0.2 |
| Kane | |
| Stonegate | |
| 185 / Monthly | |
| Insurance,Clubhouse,Exercise Facilities,Pool,Exterior Maintenance,Lawn Care,Snow Removal | |
| Public | |
| Public Sewer | |
| 09875133 | |
| 1513228003 |
Property History
| DATE: | EVENT: | PRICE: | SOURCE: |
|---|---|---|---|
| 26 Jul, 2018 | Sold | $295,000 | MRED MLS |
| 12 Jun, 2018 | Under contract | $300,000 | MRED MLS |
| 6 Mar, 2018 | Listed for sale | $300,000 | MRED MLS |
Room Specifics
Total Bedrooms: 2
Bedrooms Above Ground: 2
Bedrooms Below Ground: 0
Dimensions: —
Floor Type: Carpet
Full Bathrooms: 2
Bathroom Amenities: Separate Shower,Double Sink,Soaking Tub
Bathroom in Basement: 0
Rooms: Office
Basement Description: None
Other Specifics
| 2 | |
| Concrete Perimeter | |
| Asphalt | |
| — | |
| — | |
| 60X115X49X148 | |
| Unfinished | |
| Full | |
| Vaulted/Cathedral Ceilings, First Floor Bedroom, First Floor Laundry, First Floor Full Bath | |
| Range, Microwave, Dishwasher, Refrigerator, Washer, Dryer, Disposal | |
| Not in DB | |
| Clubhouse, Pool, Tennis Courts, Sidewalks | |
| — | |
| — | |
| Attached Fireplace Doors/Screen, Gas Log, Gas Starter, Includes Accessories |
Tax History
| Year | Property Taxes |
|---|---|
| 2018 | $8,773 |
Contact Agent
Nearby Similar Homes
Nearby Sold Comparables
Contact Agent
Listing Provided By
john greene, Realtor









