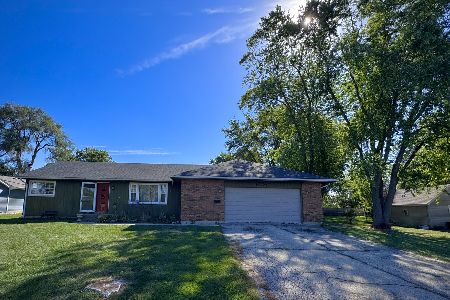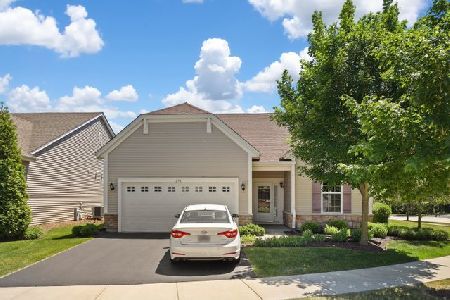1249 Barkston Lane, Aurora, Illinois 60502
$348,000
|
Sold
|
|
| Status: | Closed |
| Sqft: | 2,008 |
| Cost/Sqft: | $174 |
| Beds: | 2 |
| Baths: | 2 |
| Year Built: | 2013 |
| Property Taxes: | $10,463 |
| Days On Market: | 2758 |
| Lot Size: | 0,00 |
Description
Gorgeous Greenbriar AVAILABLE NOW at Carillon Stonegate! Original Owners! 3 Bedroom 2 Bath, Laundry Room, 9 ft. Ceilings, Extended Bump Out Fam. Rm & Dining Rm, Hardwood Floors & 3 Car Insulated Garage! Kitchen features; Custom Kitchen Cabinets, Quartz Countertops, Extended Kitchen Island Bar, All Stainless Steel Appliances-Ceramic Tile-Glass Backsplash-Pantry Closet-Pantry Cabinet & An Ample Eat In Dining Area Open to Fam Rm-Double Paned Glass French Doors which open onto your beautiful custom tiled very private patio w/mature stunning landscaping. Private Master Bedroom Suite -WIC+2nd. Closet- Plus Private Bath w/Dual Molded Sinks, Large Shower, Linen Closet. 2nd bathroom has Granite Countertop + MUST SEE Custom Sink/Vanity! Lots of storage in unfinished insulated basement & additional crawl space. Active Adult Community. Clubhouse Activities, Pool, Tennis, Ponds and Park Area. Easy access to restaurants, shopping and more!
Property Specifics
| Single Family | |
| — | |
| Ranch | |
| 2013 | |
| Full | |
| GREENBRIAR | |
| No | |
| — |
| Kane | |
| Carillon At Stonegate | |
| 185 / Monthly | |
| Insurance,Clubhouse,Exercise Facilities,Pool,Lawn Care,Snow Removal,Lake Rights | |
| Public | |
| Public Sewer, Sewer-Storm | |
| 10006300 | |
| 1513227013 |
Nearby Schools
| NAME: | DISTRICT: | DISTANCE: | |
|---|---|---|---|
|
Grade School
Mabel Odonnell Elementary School |
131 | — | |
|
Middle School
C F Simmons Middle School |
131 | Not in DB | |
|
High School
East High School |
131 | Not in DB | |
Property History
| DATE: | EVENT: | PRICE: | SOURCE: |
|---|---|---|---|
| 14 Sep, 2018 | Sold | $348,000 | MRED MLS |
| 20 Jul, 2018 | Under contract | $349,900 | MRED MLS |
| 4 Jul, 2018 | Listed for sale | $349,900 | MRED MLS |
Room Specifics
Total Bedrooms: 3
Bedrooms Above Ground: 2
Bedrooms Below Ground: 1
Dimensions: —
Floor Type: Carpet
Dimensions: —
Floor Type: Carpet
Full Bathrooms: 2
Bathroom Amenities: Double Sink
Bathroom in Basement: 0
Rooms: No additional rooms
Basement Description: Unfinished,Crawl
Other Specifics
| 3 | |
| — | |
| Asphalt | |
| Patio | |
| — | |
| 9541 | |
| — | |
| Full | |
| Vaulted/Cathedral Ceilings, First Floor Bedroom, First Floor Laundry, First Floor Full Bath | |
| Range, Microwave, Dishwasher, High End Refrigerator, Disposal | |
| Not in DB | |
| Clubhouse, Pool, Tennis Courts | |
| — | |
| — | |
| — |
Tax History
| Year | Property Taxes |
|---|---|
| 2018 | $10,463 |
Contact Agent
Nearby Similar Homes
Nearby Sold Comparables
Contact Agent
Listing Provided By
eXp Realty









