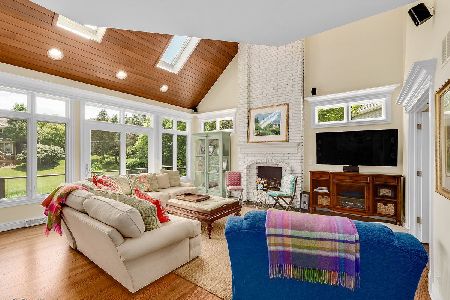1240 Foothill Drive, Wheaton, Illinois 60189
$900,000
|
Sold
|
|
| Status: | Closed |
| Sqft: | 3,404 |
| Cost/Sqft: | $272 |
| Beds: | 4 |
| Baths: | 4 |
| Year Built: | 1988 |
| Property Taxes: | $15,727 |
| Days On Market: | 421 |
| Lot Size: | 0,00 |
Description
Amazing Academy Highlands Executive home. Pride of ownership at every turn, this 4/5bedroom 3.5 bath has so many updated features. Vaulted Living room, dining room and family room have lovely custom millwork details and custom cabinetry. Open concept first floor with bridal staircase, volume ceilings, stone fireplace, gleaming hardwoods, new light fixtures and gorgeous kitchen, Kitchen has all stainless appliances - new cooktop, dishwasher, granite with island and bar with seating. This timeless design has plenty of storage and a bay window with sunny, casual eat-in space. Family room has French doors to new patio, with custom fireplace and built in outdoor kitchen First floor primary bedroom suite has impressive ceiling detail, a spa en-suite bath with skylights, french door to back patio, large walk in closets, over size garden tub, shower and beautiful cabinetry giving an elegant touch to the finer finishes. Second story has loft which is being used as an office, 3 additional bedrooms and 2 updated spacious baths, including a princess en-suite. Great lower level finished area with Recreation room, 5th bedroom/office and storage. So many updates and custom finishes! Located close to schools, prairie path , downtown and shopping ! Truly a gem!
Property Specifics
| Single Family | |
| — | |
| — | |
| 1988 | |
| — | |
| — | |
| No | |
| — |
| — | |
| — | |
| 0 / Not Applicable | |
| — | |
| — | |
| — | |
| 12218903 | |
| 0520305018 |
Nearby Schools
| NAME: | DISTRICT: | DISTANCE: | |
|---|---|---|---|
|
Grade School
Madison Elementary School |
200 | — | |
|
Middle School
Edison Middle School |
200 | Not in DB | |
|
High School
Wheaton Warrenville South H S |
200 | Not in DB | |
Property History
| DATE: | EVENT: | PRICE: | SOURCE: |
|---|---|---|---|
| 29 Jul, 2011 | Sold | $545,000 | MRED MLS |
| 3 Jul, 2011 | Under contract | $569,000 | MRED MLS |
| — | Last price change | $579,000 | MRED MLS |
| 18 Nov, 2010 | Listed for sale | $599,000 | MRED MLS |
| 14 Feb, 2025 | Sold | $900,000 | MRED MLS |
| 12 Dec, 2024 | Under contract | $925,000 | MRED MLS |
| 2 Dec, 2024 | Listed for sale | $925,000 | MRED MLS |
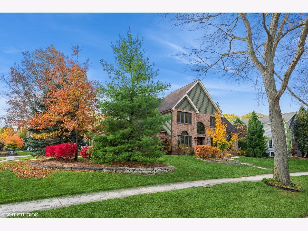
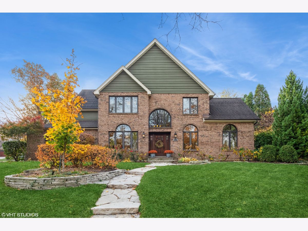
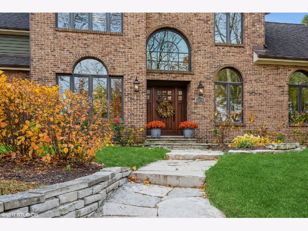
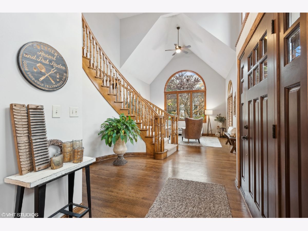
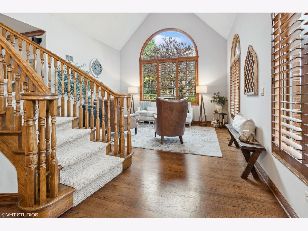
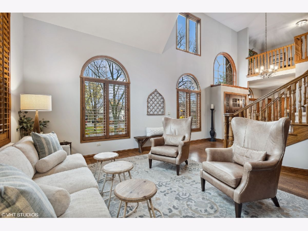
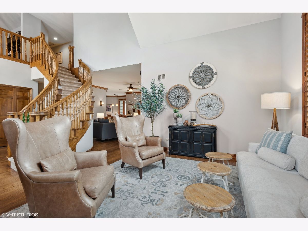
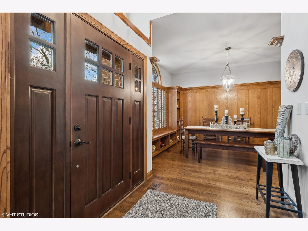
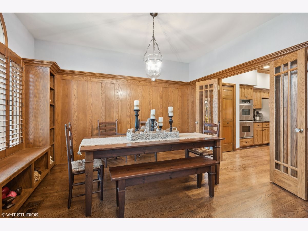
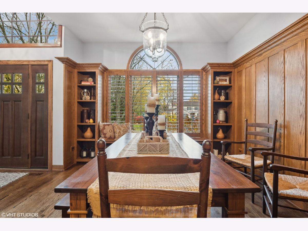
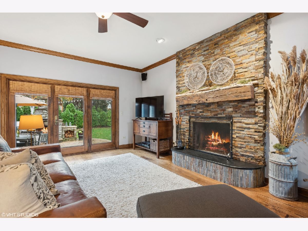
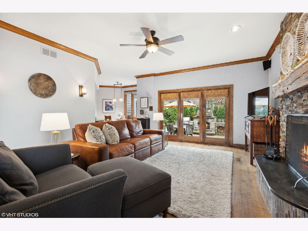
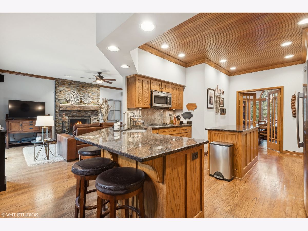
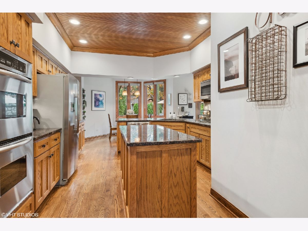
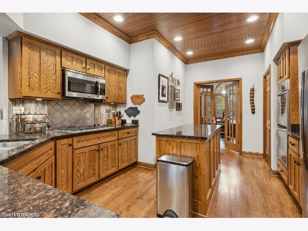
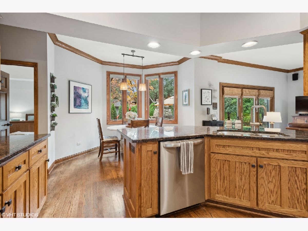
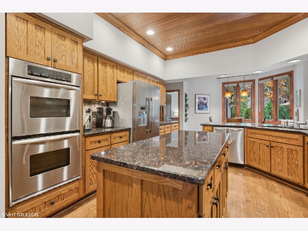
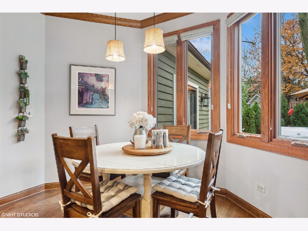
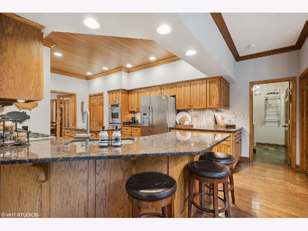
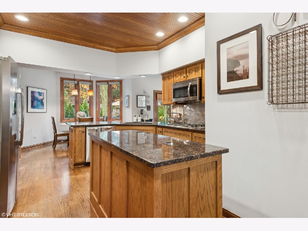
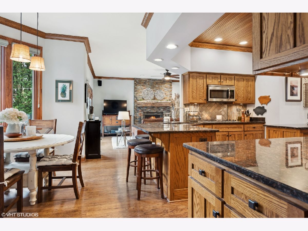
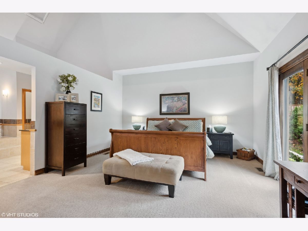
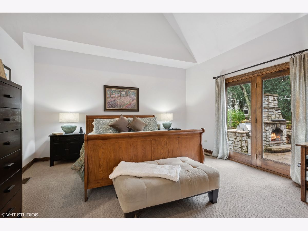
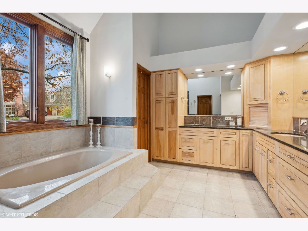
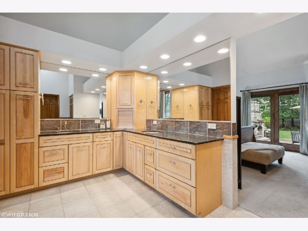
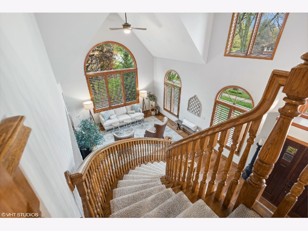
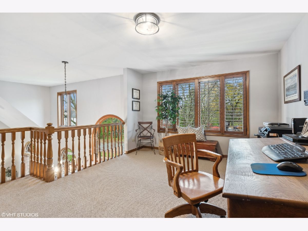
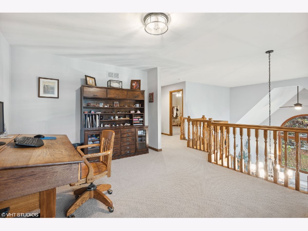
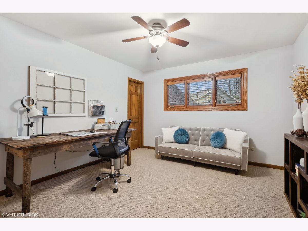
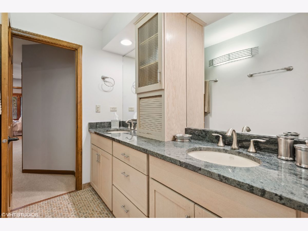
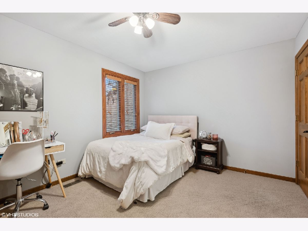
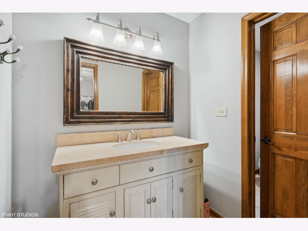
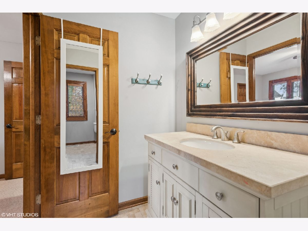
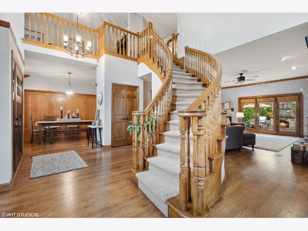
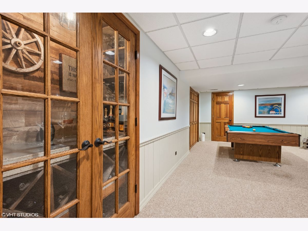
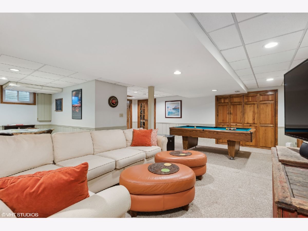
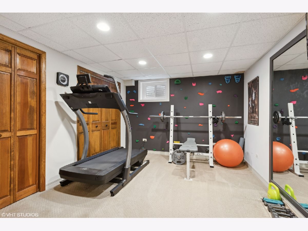
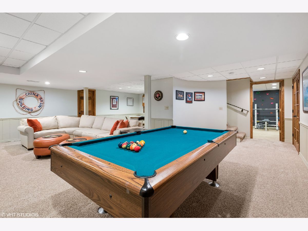
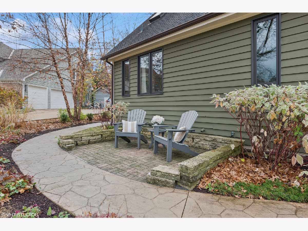
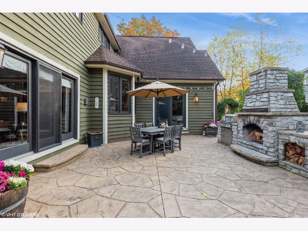
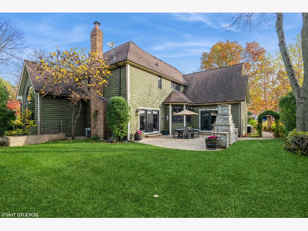
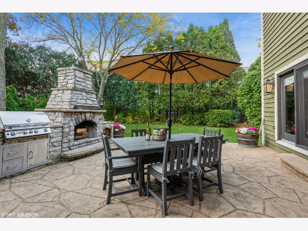
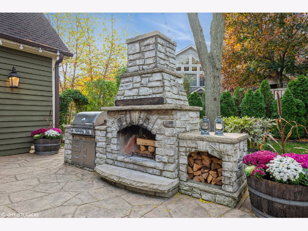
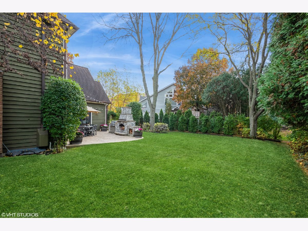
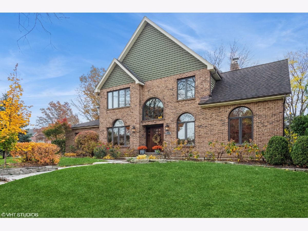
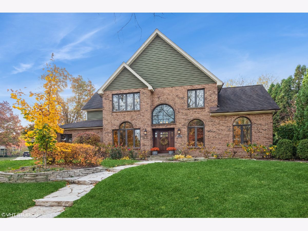
Room Specifics
Total Bedrooms: 5
Bedrooms Above Ground: 4
Bedrooms Below Ground: 1
Dimensions: —
Floor Type: —
Dimensions: —
Floor Type: —
Dimensions: —
Floor Type: —
Dimensions: —
Floor Type: —
Full Bathrooms: 4
Bathroom Amenities: Separate Shower,Double Sink,Garden Tub
Bathroom in Basement: 0
Rooms: —
Basement Description: Partially Finished
Other Specifics
| 2.5 | |
| — | |
| Concrete | |
| — | |
| — | |
| 131X119X122X101 | |
| — | |
| — | |
| — | |
| — | |
| Not in DB | |
| — | |
| — | |
| — | |
| — |
Tax History
| Year | Property Taxes |
|---|---|
| 2011 | $14,401 |
| 2025 | $15,727 |
Contact Agent
Nearby Similar Homes
Nearby Sold Comparables
Contact Agent
Listing Provided By
RE/MAX Suburban







