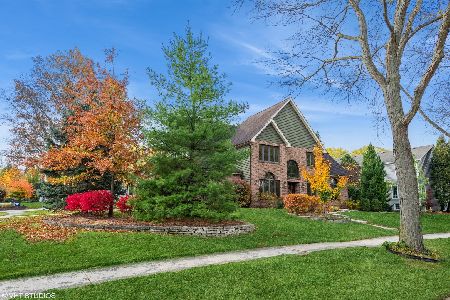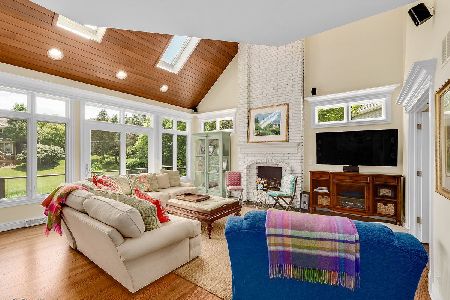1240 Foothill Drive, Wheaton, Illinois 60189
$545,000
|
Sold
|
|
| Status: | Closed |
| Sqft: | 0 |
| Cost/Sqft: | — |
| Beds: | 4 |
| Baths: | 4 |
| Year Built: | 1988 |
| Property Taxes: | $14,401 |
| Days On Market: | 5549 |
| Lot Size: | 0,29 |
Description
INCREDIBLE! PRESTIGIOUS ACADEMY HIGHLANDS FOR UNDER 600K! FIRST FLOOR MASTER, VAULTED CEILNGS, OPEN BRIDAL STAIRCASE, SECOND FLOOR LOFT, GORGEOUS FIREPLACE, WINDOWS EVERYWHERE HARDWOOD FLOORS THRUOUT 1ST FLOOR. KITCHEN IS A COOK'S DREAM WITH MILES OF GRANITE COUNTERS AND RECESSED LIGHTING. ATTENTION TO DETAIL EVERYWHERE YOU TURN!
Property Specifics
| Single Family | |
| — | |
| Traditional | |
| 1988 | |
| Full | |
| — | |
| No | |
| 0.29 |
| Du Page | |
| Academy Highlands | |
| 0 / Not Applicable | |
| None | |
| Lake Michigan | |
| Public Sewer | |
| 07680451 | |
| 0520305018 |
Nearby Schools
| NAME: | DISTRICT: | DISTANCE: | |
|---|---|---|---|
|
Grade School
Madison Elementary School |
200 | — | |
|
Middle School
Edison Middle School |
200 | Not in DB | |
|
High School
Wheaton Warrenville South H S |
200 | Not in DB | |
Property History
| DATE: | EVENT: | PRICE: | SOURCE: |
|---|---|---|---|
| 29 Jul, 2011 | Sold | $545,000 | MRED MLS |
| 3 Jul, 2011 | Under contract | $569,000 | MRED MLS |
| — | Last price change | $579,000 | MRED MLS |
| 18 Nov, 2010 | Listed for sale | $599,000 | MRED MLS |
| 14 Feb, 2025 | Sold | $900,000 | MRED MLS |
| 12 Dec, 2024 | Under contract | $925,000 | MRED MLS |
| 2 Dec, 2024 | Listed for sale | $925,000 | MRED MLS |
Room Specifics
Total Bedrooms: 4
Bedrooms Above Ground: 4
Bedrooms Below Ground: 0
Dimensions: —
Floor Type: Carpet
Dimensions: —
Floor Type: Carpet
Dimensions: —
Floor Type: Carpet
Full Bathrooms: 4
Bathroom Amenities: Whirlpool,Separate Shower,Double Sink
Bathroom in Basement: 0
Rooms: Eating Area,Foyer,Loft,Recreation Room
Basement Description: Partially Finished
Other Specifics
| 2 | |
| Concrete Perimeter | |
| Asphalt | |
| Deck, Patio, Storms/Screens | |
| Corner Lot,Cul-De-Sac | |
| 131 X 95 X 97 X 117 | |
| Pull Down Stair,Unfinished | |
| Full | |
| Vaulted/Cathedral Ceilings, Hardwood Floors, First Floor Bedroom, First Floor Laundry | |
| Double Oven, Microwave, Dishwasher, Refrigerator, Washer, Dryer, Disposal, Stainless Steel Appliance(s) | |
| Not in DB | |
| — | |
| — | |
| — | |
| Wood Burning |
Tax History
| Year | Property Taxes |
|---|---|
| 2011 | $14,401 |
| 2025 | $15,727 |
Contact Agent
Nearby Similar Homes
Nearby Sold Comparables
Contact Agent
Listing Provided By
RE/MAX Suburban










