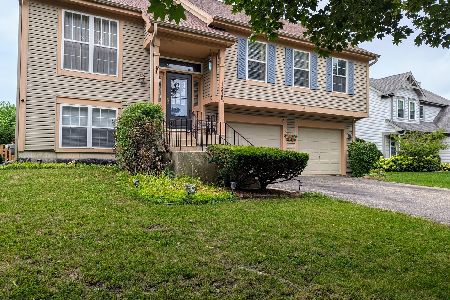1257 Cobblers Crossing, Elgin, Illinois 60120
$270,000
|
Sold
|
|
| Status: | Closed |
| Sqft: | 1,819 |
| Cost/Sqft: | $146 |
| Beds: | 3 |
| Baths: | 3 |
| Year Built: | 1992 |
| Property Taxes: | $8,295 |
| Days On Market: | 2727 |
| Lot Size: | 0,19 |
Description
Totally updated from top to bottom! Updates include refinished hardwood floors on the entire first floor, white trim and doors, crown molding and wainscoting. The updated kitchen has crisp white cabinets, glass tile back splash, stainless steel appliances and solid surface counters. The kitchen is open to the family room with fireplace. Great flow for entertaining and everyday living. Upstairs the Master Suite features a cathedral ceiling and updated ensuite. The other 2 bedrooms share the updated hall bath. Plenty of hang out space in the finished basement with large Rec Room, 4th bedroom and tool room. Enjoy the outdoors in the fenced yard with large concrete patio and covered garden planting beds. New Roof 2012, windows, high efficiency furnace & AC and water heater 2010. Convenient to the Metra and I-90!
Property Specifics
| Single Family | |
| — | |
| — | |
| 1992 | |
| Full | |
| — | |
| No | |
| 0.19 |
| Cook | |
| Cobblers Crossing | |
| 120 / Annual | |
| Other | |
| Public | |
| Public Sewer | |
| 10048680 | |
| 06062030110000 |
Nearby Schools
| NAME: | DISTRICT: | DISTANCE: | |
|---|---|---|---|
|
Grade School
Lincoln Elementary School |
46 | — | |
|
Middle School
Larsen Middle School |
46 | Not in DB | |
|
High School
Elgin High School |
46 | Not in DB | |
Property History
| DATE: | EVENT: | PRICE: | SOURCE: |
|---|---|---|---|
| 17 Sep, 2018 | Sold | $270,000 | MRED MLS |
| 16 Aug, 2018 | Under contract | $265,000 | MRED MLS |
| 10 Aug, 2018 | Listed for sale | $265,000 | MRED MLS |
Room Specifics
Total Bedrooms: 3
Bedrooms Above Ground: 3
Bedrooms Below Ground: 0
Dimensions: —
Floor Type: Carpet
Dimensions: —
Floor Type: Carpet
Full Bathrooms: 3
Bathroom Amenities: Separate Shower
Bathroom in Basement: 0
Rooms: Eating Area,Recreation Room,Utility Room-Lower Level,Office
Basement Description: Finished
Other Specifics
| 2 | |
| — | |
| Asphalt | |
| Patio | |
| Fenced Yard | |
| 83X115X76X112 | |
| — | |
| Full | |
| Vaulted/Cathedral Ceilings, Hardwood Floors, First Floor Laundry | |
| Range, Microwave, Dishwasher, Refrigerator, Freezer, Washer, Dryer, Disposal, Stainless Steel Appliance(s) | |
| Not in DB | |
| Park, Tennis Court(s), Lake, Sidewalks, Street Lights, Street Paved | |
| — | |
| — | |
| Gas Starter |
Tax History
| Year | Property Taxes |
|---|---|
| 2018 | $8,295 |
Contact Agent
Nearby Similar Homes
Nearby Sold Comparables
Contact Agent
Listing Provided By
Redfin Corporation







